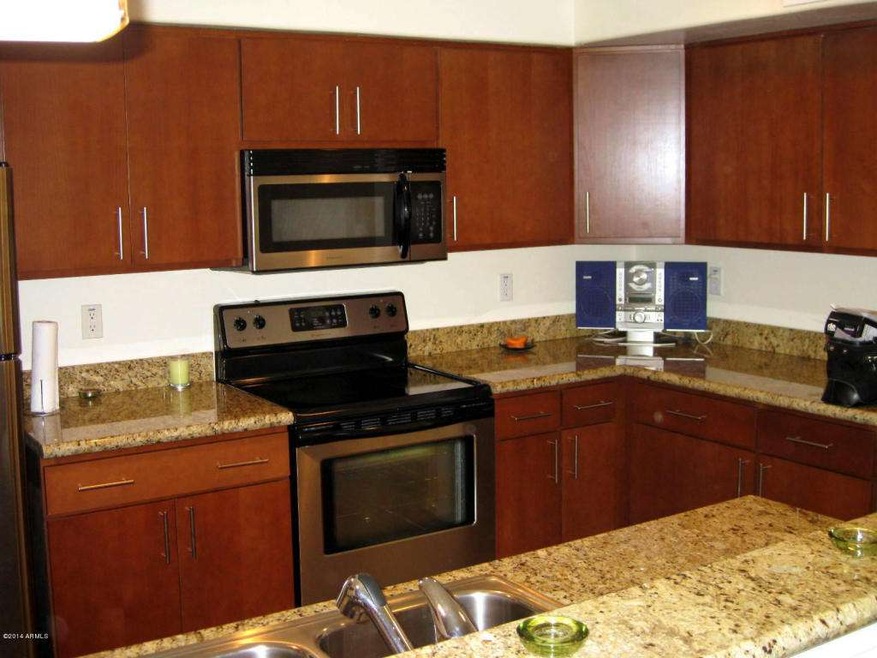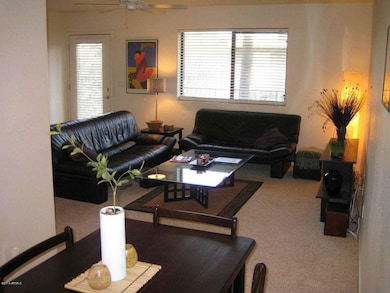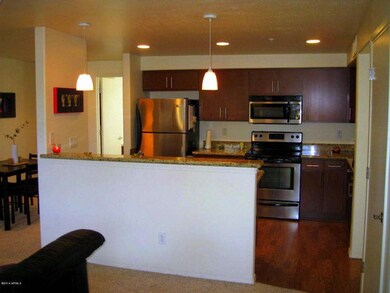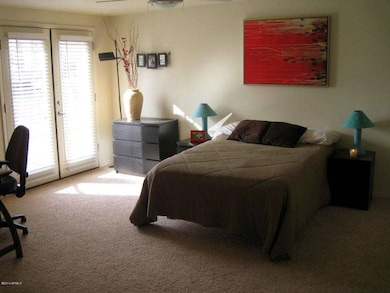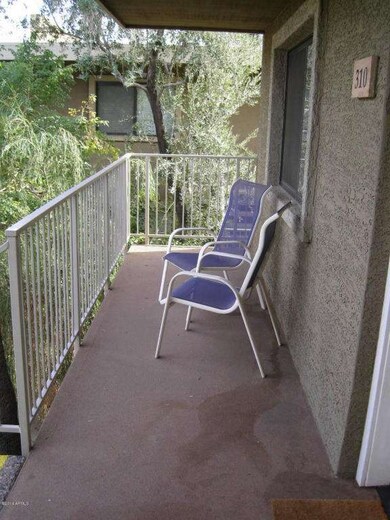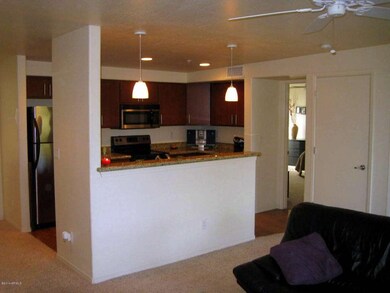
724 E Devonshire Ave Unit 310 Phoenix, AZ 85014
Highlights
- Unit is on the top floor
- Gated Parking
- City Lights View
- Phoenix Coding Academy Rated A
- Gated Community
- End Unit
About This Home
As of July 2022***Back on Market. Previous buyer's finances fell through*** Location! Location! Location! Looking for a great property in a prime Phoenix location? Well look no further. This 2 bedroom 2 bath property has it all. Great open floor plan featuring modern kitchen with granite counters and stainless steel appliances. Only 1 of 2 units in which the master features balcony with downtown views. Just a short drive to shopping and dining downtown or Camelback and 24th Street area. Watch the Festival of Lights, Fiesta, Memorial Day and Veterans Day Parades on 7th Street. Must see!
Last Agent to Sell the Property
Gina Apack
Just Referrals Real Estate License #SA556752000 Listed on: 01/20/2014
Property Details
Home Type
- Condominium
Est. Annual Taxes
- $702
Year Built
- Built in 1983
Lot Details
- End Unit
- 1 Common Wall
- Wrought Iron Fence
HOA Fees
- $200 Monthly HOA Fees
Home Design
- Wood Frame Construction
- Tile Roof
- Stucco
Interior Spaces
- 1,116 Sq Ft Home
- 3-Story Property
- Ceiling Fan
- Low Emissivity Windows
- City Lights Views
Kitchen
- Breakfast Bar
- Built-In Microwave
- Kitchen Island
- Granite Countertops
Flooring
- Carpet
- Laminate
Bedrooms and Bathrooms
- 2 Bedrooms
- 2 Bathrooms
Parking
- 1 Carport Space
- Gated Parking
- Assigned Parking
- Unassigned Parking
Accessible Home Design
- No Interior Steps
Outdoor Features
- Balcony
- Covered patio or porch
Location
- Unit is on the top floor
- Property is near a bus stop
Schools
- Montecito Community Elementary School
- Osborn Middle School
- Central High School
Utilities
- Refrigerated Cooling System
- Heating Available
- High Speed Internet
- Cable TV Available
Listing and Financial Details
- Home warranty included in the sale of the property
- Tax Lot 310
- Assessor Parcel Number 155-18-235
Community Details
Overview
- Association fees include roof repair, insurance, sewer, ground maintenance, street maintenance, trash, water, maintenance exterior
- Vision Community Association, Phone Number (480) 759-4945
- Devonshire Square Subdivision
Security
- Gated Community
Ownership History
Purchase Details
Home Financials for this Owner
Home Financials are based on the most recent Mortgage that was taken out on this home.Purchase Details
Home Financials for this Owner
Home Financials are based on the most recent Mortgage that was taken out on this home.Purchase Details
Home Financials for this Owner
Home Financials are based on the most recent Mortgage that was taken out on this home.Purchase Details
Purchase Details
Similar Homes in Phoenix, AZ
Home Values in the Area
Average Home Value in this Area
Purchase History
| Date | Type | Sale Price | Title Company |
|---|---|---|---|
| Warranty Deed | $220,000 | Lawyers Title | |
| Cash Sale Deed | $85,000 | Magnus Title Agency | |
| Warranty Deed | $68,000 | Empire West Title Agency | |
| Trustee Deed | $1,607,875 | None Available | |
| Warranty Deed | $2,080,000 | Fidelity National Title |
Mortgage History
| Date | Status | Loan Amount | Loan Type |
|---|---|---|---|
| Previous Owner | $21,000 | Seller Take Back |
Property History
| Date | Event | Price | Change | Sq Ft Price |
|---|---|---|---|---|
| 09/30/2024 09/30/24 | Rented | $1,599 | 0.0% | -- |
| 09/11/2024 09/11/24 | Under Contract | -- | -- | -- |
| 07/30/2024 07/30/24 | Price Changed | $1,599 | -5.9% | $1 / Sq Ft |
| 07/19/2024 07/19/24 | Price Changed | $1,699 | -5.6% | $2 / Sq Ft |
| 07/10/2024 07/10/24 | For Rent | $1,799 | 0.0% | -- |
| 11/27/2023 11/27/23 | Off Market | $220,000 | -- | -- |
| 07/12/2022 07/12/22 | Sold | $220,000 | -2.2% | $197 / Sq Ft |
| 06/25/2022 06/25/22 | Pending | -- | -- | -- |
| 06/09/2022 06/09/22 | For Sale | $225,000 | 0.0% | $202 / Sq Ft |
| 06/06/2022 06/06/22 | Pending | -- | -- | -- |
| 05/24/2022 05/24/22 | For Sale | $225,000 | 0.0% | $202 / Sq Ft |
| 06/01/2020 06/01/20 | Rented | $1,200 | 0.0% | -- |
| 05/12/2020 05/12/20 | Under Contract | -- | -- | -- |
| 03/17/2020 03/17/20 | For Rent | $1,200 | +20.0% | -- |
| 08/25/2018 08/25/18 | Rented | $1,000 | 0.0% | -- |
| 08/14/2018 08/14/18 | Under Contract | -- | -- | -- |
| 07/23/2018 07/23/18 | For Rent | $1,000 | 0.0% | -- |
| 07/23/2017 07/23/17 | Rented | $1,000 | 0.0% | -- |
| 07/09/2017 07/09/17 | For Rent | $1,000 | +5.3% | -- |
| 07/16/2016 07/16/16 | Rented | $950 | +5.6% | -- |
| 07/04/2016 07/04/16 | Under Contract | -- | -- | -- |
| 06/30/2016 06/30/16 | For Rent | $900 | +5.9% | -- |
| 07/30/2014 07/30/14 | Rented | $850 | -19.0% | -- |
| 07/28/2014 07/28/14 | Under Contract | -- | -- | -- |
| 05/16/2014 05/16/14 | For Rent | $1,050 | 0.0% | -- |
| 05/12/2014 05/12/14 | Sold | $85,000 | -5.5% | $76 / Sq Ft |
| 04/20/2014 04/20/14 | Pending | -- | -- | -- |
| 04/08/2014 04/08/14 | Price Changed | $89,900 | -1.2% | $81 / Sq Ft |
| 02/19/2014 02/19/14 | Price Changed | $91,000 | +1.2% | $82 / Sq Ft |
| 01/20/2014 01/20/14 | For Sale | $89,900 | -- | $81 / Sq Ft |
Tax History Compared to Growth
Tax History
| Year | Tax Paid | Tax Assessment Tax Assessment Total Assessment is a certain percentage of the fair market value that is determined by local assessors to be the total taxable value of land and additions on the property. | Land | Improvement |
|---|---|---|---|---|
| 2025 | $1,170 | $9,321 | -- | -- |
| 2024 | $1,130 | $8,877 | -- | -- |
| 2023 | $1,130 | $15,510 | $3,100 | $12,410 |
| 2022 | $1,124 | $13,120 | $2,620 | $10,500 |
| 2021 | $1,143 | $12,170 | $2,430 | $9,740 |
| 2020 | $1,114 | $10,930 | $2,180 | $8,750 |
| 2019 | $1,066 | $8,450 | $1,690 | $6,760 |
| 2018 | $1,030 | $7,770 | $1,550 | $6,220 |
| 2017 | $946 | $6,950 | $1,390 | $5,560 |
| 2016 | $913 | $7,170 | $1,430 | $5,740 |
| 2015 | $740 | $6,880 | $1,370 | $5,510 |
Agents Affiliated with this Home
-
Carrie DeRaps
C
Seller's Agent in 2024
Carrie DeRaps
On Q Property Management
(480) 518-9910
-
Tara Sans
T
Seller Co-Listing Agent in 2024
Tara Sans
On Q Property Management
-
Amanda Hofeling

Buyer's Agent in 2024
Amanda Hofeling
RE/MAX
(480) 577-9545
56 Total Sales
-
Dennis Rosvall

Seller's Agent in 2022
Dennis Rosvall
RE/MAX
32 Total Sales
-
Napoleon Andrews

Buyer's Agent in 2022
Napoleon Andrews
Keller Williams Arizona Realty
(602) 247-1445
59 Total Sales
-
Michelle Brown

Buyer's Agent in 2020
Michelle Brown
Trifecta Real Estate and Property Management
(623) 203-1490
10 Total Sales
Map
Source: Arizona Regional Multiple Listing Service (ARMLS)
MLS Number: 5056870
APN: 155-18-235
- 724 E Devonshire Ave Unit 106
- 724 E Devonshire Ave Unit 108
- 920 E Devonshire Ave Unit 2005
- 920 E Devonshire Ave Unit 3025
- 920 E Devonshire Ave Unit 2019
- 805 E Turney Ave
- 939 E Turney Ave
- 4032 N 7th St
- 1016 E Indian School Rd
- 713 E Amelia Ave
- 4142 N 11th St Unit 8
- 4104 N 11th St
- 4514 N 8th Place
- 1002 E Fairmount Ave
- 1111 E Turney Ave Unit 3
- 1111 E Turney Ave Unit 28U
- 1111 E Turney Ave Unit 32U
- 3832 N 9th St
- 3827 N 8th St
- 3815 N 8th St
