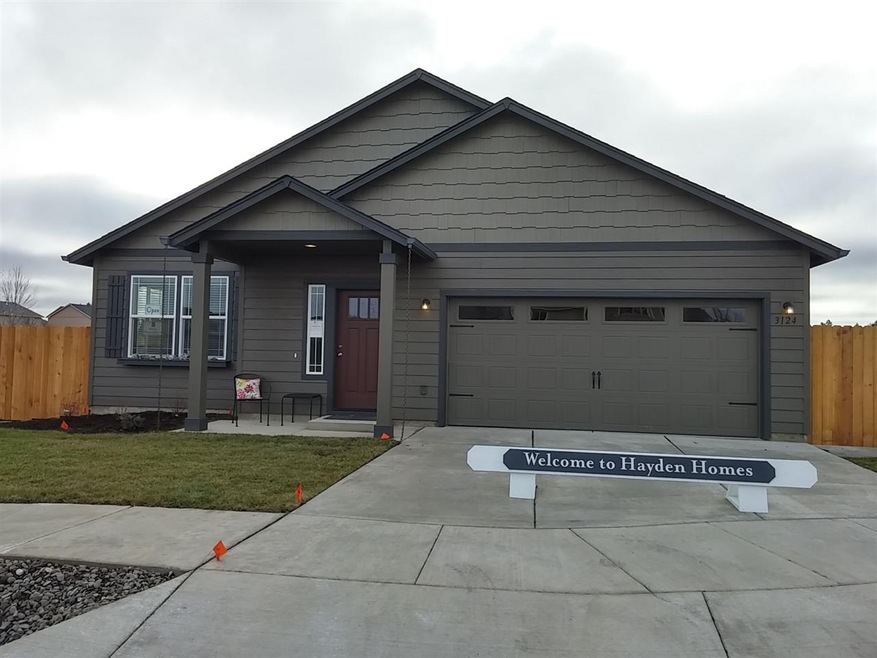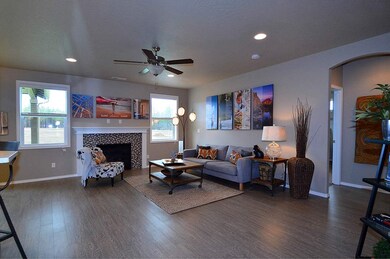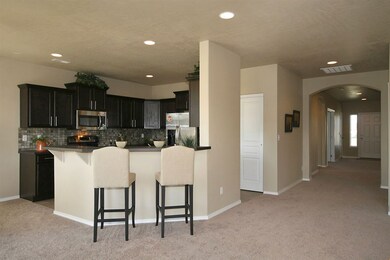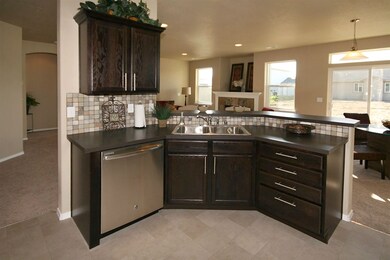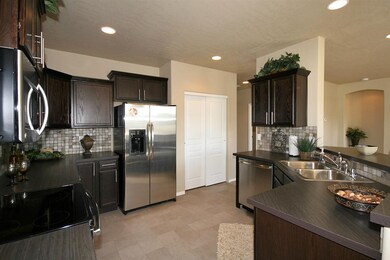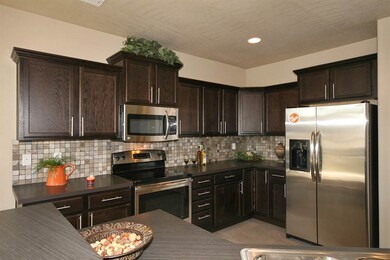
724 Egret Ln Cheney, WA 99004
Estimated Value: $423,185 - $470,000
Highlights
- 2 Car Attached Garage
- Forced Air Heating and Cooling System
- Wood Siding
- Walk-In Closet
- Breakfast Bar
- Gas Fireplace
About This Home
As of August 2017The 1574sqft Hudson has an open kitchen, with counter space galore, plenty of cupboard storage and a breakfast bar. The stainless appliances and Quartz counters make this kitchen POP. The expansive living room, w/ stone-tile fireplace, and adjoining dining area complete the eating and entertaining space. The spacious and private master suite boasts a dual vanity bathroom, walk-in shower, and enormous closet. This 2bed + Den/ 2 bath is a must see! Contact on-site agent to find out more details. *A/C INCLUDED
Last Agent to Sell the Property
Russ Dowell
New Home Star Washington, LLC License #120396 Listed on: 02/01/2017
Home Details
Home Type
- Single Family
Est. Annual Taxes
- $445
Year Built
- Built in 2017
Lot Details
- 6,886 Sq Ft Lot
Parking
- 2 Car Attached Garage
Home Design
- Foundation Moisture Barrier
- Composition Roof
- Wood Siding
Interior Spaces
- 1,574 Sq Ft Home
- 1-Story Property
- Gas Fireplace
- Crawl Space
Kitchen
- Breakfast Bar
- Gas Range
- Microwave
- Dishwasher
- Disposal
Bedrooms and Bathrooms
- 3 Bedrooms
- Walk-In Closet
- Primary Bathroom is a Full Bathroom
- 2 Bathrooms
- Dual Vanity Sinks in Primary Bathroom
Schools
- Betz Elementary School
- Cheney Middle School
- Cheney High School
Utilities
- Forced Air Heating and Cooling System
- Heating System Uses Gas
Community Details
- Built by Hayden Homes
- Harvest Bluff Subdivision
- The community has rules related to covenants, conditions, and restrictions
Listing and Financial Details
- Assessor Parcel Number 13013.9023
Ownership History
Purchase Details
Home Financials for this Owner
Home Financials are based on the most recent Mortgage that was taken out on this home.Purchase Details
Home Financials for this Owner
Home Financials are based on the most recent Mortgage that was taken out on this home.Similar Homes in Cheney, WA
Home Values in the Area
Average Home Value in this Area
Purchase History
| Date | Buyer | Sale Price | Title Company |
|---|---|---|---|
| Allison Linda | $238,425 | Inland Professional Title | |
| Hayden Homes Llc | $676,000 | Spokane County Title Company |
Mortgage History
| Date | Status | Borrower | Loan Amount |
|---|---|---|---|
| Previous Owner | Hayden Homes Llc | $40,000,000 |
Property History
| Date | Event | Price | Change | Sq Ft Price |
|---|---|---|---|---|
| 08/18/2017 08/18/17 | Sold | $238,425 | +3.6% | $151 / Sq Ft |
| 06/30/2017 06/30/17 | Pending | -- | -- | -- |
| 02/01/2017 02/01/17 | For Sale | $230,105 | -- | $146 / Sq Ft |
Tax History Compared to Growth
Tax History
| Year | Tax Paid | Tax Assessment Tax Assessment Total Assessment is a certain percentage of the fair market value that is determined by local assessors to be the total taxable value of land and additions on the property. | Land | Improvement |
|---|---|---|---|---|
| 2024 | $445 | $413,200 | $90,000 | $323,200 |
| 2023 | $390 | $425,100 | $80,000 | $345,100 |
| 2022 | $549 | $425,100 | $80,000 | $345,100 |
| 2021 | $597 | $280,900 | $58,000 | $222,900 |
| 2020 | $650 | $251,000 | $48,000 | $203,000 |
| 2019 | $2,592 | $223,400 | $46,000 | $177,400 |
| 2018 | $2,765 | $207,500 | $42,500 | $165,000 |
| 2017 | $7 | $0 | $0 | $0 |
Agents Affiliated with this Home
-
R
Seller's Agent in 2017
Russ Dowell
New Home Star Washington, LLC
-
Ripley Ramsey

Buyer's Agent in 2017
Ripley Ramsey
Amplify Real Estate Services
(509) 999-1886
98 Total Sales
Map
Source: Spokane Association of REALTORS®
MLS Number: 201715028
APN: 13013.2708
- 729 Condor Dr
- 2620 Eton Ln
- 2315 Sunrise Dr
- 1116 Greenfield Dr
- 2215 N 8th St
- 107 Simpson Pkwy
- 3023 Meadow Glen Ln
- 2241 Hillside Dr
- 477 N 5th St
- 827 Oakland St
- 1626 5th St
- 506 N 9th St
- 500 N 9th St
- 512 N 9th St
- 1514 3rd St
- 1519 3rd St Unit 1521
- 8112 S Colwood Rd
- 18 N 7th St
- 2324 Cheney Spokane Rd
- 1239 1st St
