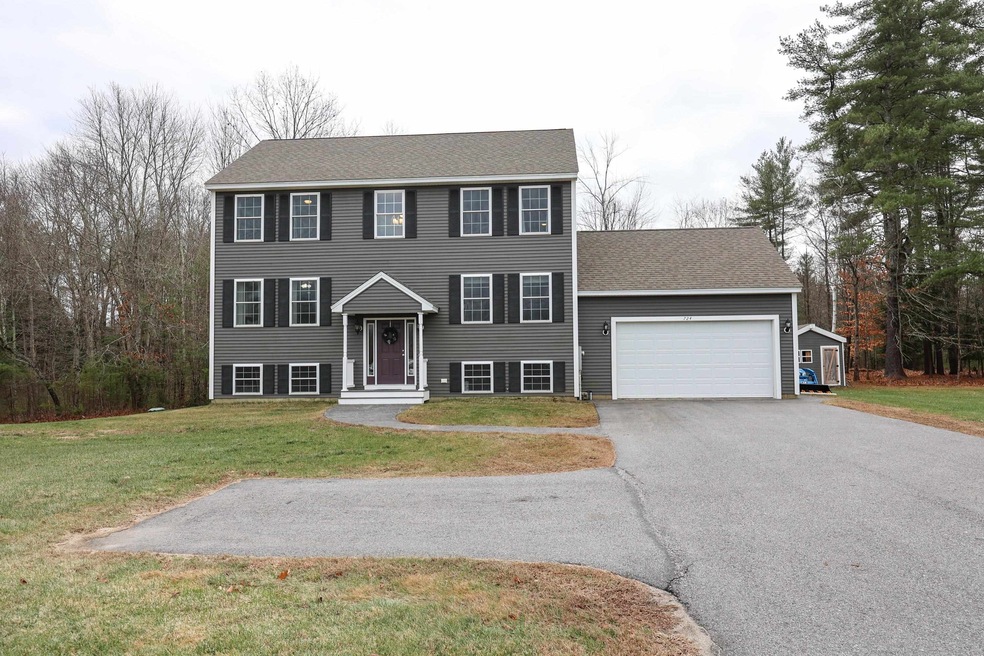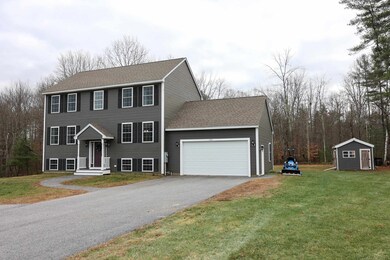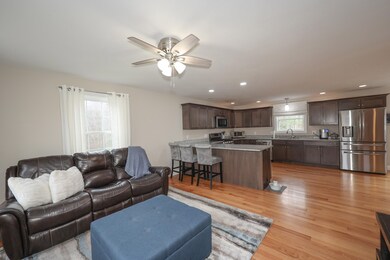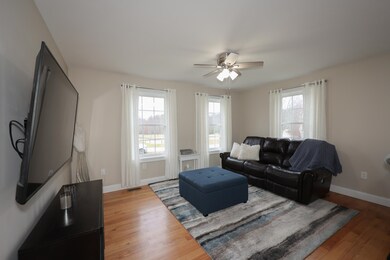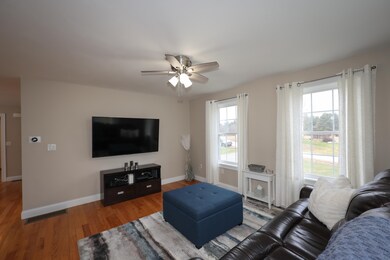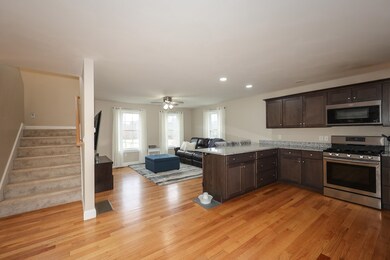
724 Fremont Rd Chester, NH 03036
Highlights
- Above Ground Pool
- Colonial Architecture
- Wooded Lot
- 2.33 Acre Lot
- Deck
- Wood Flooring
About This Home
As of February 2023Nestled across from a lovely farm, this home has a huge side field & yard to enjoy, backed by woods enveloping you in the peace that nature has to offer. This open concept colonial can be configured in multiple ways, depending on your household needs! The expansive kitchen has ample counter space & cabinet storage, with space along the peninsula to seat 3 or more. Large windows, light hardwood floors and walls provide a lovely contrast to the stylish dark cabinetry and striking granite countertops. The garage entry is tucked away with a mudroom alcove, powder room, and two large closets making for great pantry space and coat closet! The office is currently open, but with a versatile floorplan, this space could be closed in the future, or used as the living room making the other space available for dining or play space. The dining area provides built in storage, to hide all of those extra dishes and supplies. Upstairs, 3 spacious bedrooms have large closets and plush carpeting, great for those cold winter mornings. The front to back primary bedroom invites you to spread out and enjoy the full bath and walk-in closet. The closet storage system makes fantastic use of space, enabling you to store much more and keep it organized. The deck overlooks the wooded back yard and has a second tier abutting the Intex above ground pool, complete with solar heating! Just built in 2017, the systems, windows, roof etc. are in great shape for many years to come.
Last Agent to Sell the Property
Keller Williams Realty-Metropolitan License #061974 Listed on: 12/01/2022

Home Details
Home Type
- Single Family
Est. Annual Taxes
- $6,960
Year Built
- Built in 2017
Lot Details
- 2.33 Acre Lot
- Level Lot
- Open Lot
- Wooded Lot
Parking
- 2 Car Direct Access Garage
- Automatic Garage Door Opener
Home Design
- Colonial Architecture
- Concrete Foundation
- Wood Frame Construction
- Architectural Shingle Roof
- Vinyl Siding
Interior Spaces
- 2-Story Property
- Ceiling Fan
- Dining Area
Kitchen
- Microwave
- Dishwasher
Flooring
- Wood
- Carpet
- Laminate
Bedrooms and Bathrooms
- 3 Bedrooms
- Walk-In Closet
Laundry
- Laundry on upper level
- Dryer
- Washer
Unfinished Basement
- Basement Fills Entire Space Under The House
- Interior Basement Entry
Outdoor Features
- Above Ground Pool
- Deck
- Shed
Schools
- Chester Academy Elementary And Middle School
- Pinkerton Academy High School
Utilities
- Forced Air Heating System
- Heating System Uses Gas
- 200+ Amp Service
- Propane
- Private Water Source
- Drilled Well
- Electric Water Heater
- Septic Tank
- Leach Field
- Cable TV Available
Listing and Financial Details
- Exclusions: bidet seats, smart light switches, barstools, garage chest freezer, window treatments and hardware
- Legal Lot and Block 1 / 7
Ownership History
Purchase Details
Home Financials for this Owner
Home Financials are based on the most recent Mortgage that was taken out on this home.Purchase Details
Home Financials for this Owner
Home Financials are based on the most recent Mortgage that was taken out on this home.Similar Homes in the area
Home Values in the Area
Average Home Value in this Area
Purchase History
| Date | Type | Sale Price | Title Company |
|---|---|---|---|
| Warranty Deed | $547,000 | None Available | |
| Warranty Deed | $365,000 | -- |
Mortgage History
| Date | Status | Loan Amount | Loan Type |
|---|---|---|---|
| Open | $397,000 | Purchase Money Mortgage | |
| Previous Owner | $377,045 | FHA | |
| Previous Owner | $150,000 | Unknown |
Property History
| Date | Event | Price | Change | Sq Ft Price |
|---|---|---|---|---|
| 02/10/2023 02/10/23 | Sold | $547,000 | +2.2% | $273 / Sq Ft |
| 12/06/2022 12/06/22 | Pending | -- | -- | -- |
| 12/01/2022 12/01/22 | For Sale | $535,000 | +46.6% | $267 / Sq Ft |
| 12/08/2017 12/08/17 | Sold | $365,000 | +1.4% | $185 / Sq Ft |
| 08/29/2017 08/29/17 | For Sale | $359,900 | -- | $182 / Sq Ft |
Tax History Compared to Growth
Tax History
| Year | Tax Paid | Tax Assessment Tax Assessment Total Assessment is a certain percentage of the fair market value that is determined by local assessors to be the total taxable value of land and additions on the property. | Land | Improvement |
|---|---|---|---|---|
| 2024 | $9,656 | $590,200 | $176,800 | $413,400 |
| 2023 | $8,359 | $360,300 | $118,800 | $241,500 |
| 2022 | $7,710 | $360,300 | $118,800 | $241,500 |
| 2021 | $7,509 | $360,300 | $118,800 | $241,500 |
| 2020 | $9,889 | $360,300 | $118,800 | $241,500 |
| 2019 | $10,226 | $361,000 | $118,800 | $242,200 |
| 2018 | $6,602 | $284,100 | $93,000 | $191,100 |
Agents Affiliated with this Home
-
Elise Harnisch

Seller's Agent in 2023
Elise Harnisch
Keller Williams Realty-Metropolitan
(603) 860-8981
3 in this area
47 Total Sales
-
Amber Tomlin

Buyer's Agent in 2023
Amber Tomlin
Keller Williams Realty-Metropolitan
(603) 508-0371
3 in this area
48 Total Sales
-
Mary Goodnow

Seller's Agent in 2017
Mary Goodnow
BHHS Verani Londonderry
(603) 765-6331
9 in this area
74 Total Sales
-
Joan Walker
J
Buyer's Agent in 2017
Joan Walker
Another chapter real estate
(603) 686-0399
7 Total Sales
Map
Source: PrimeMLS
MLS Number: 4938129
APN: 000010000007000001
- 118 Hall Rd Unit 3
- 202 Shepard Home Rd
- 1 Windmere Dr
- 6 Lemon Tree Rd
- 6 Whitetail Ln
- 217 North Rd
- Lot 7-0 Sanborn Meadow Unit 7-0
- 28 Sandybrook Dr
- Lot 7-3 Sanborn Meadow Unit 7-3
- 18 Celeste Terrace
- 6 Ida Ln
- 275 Fremont Rd
- 35 Reed Rd
- 37 Reed Rd
- 209 Fremont Rd
- 22 Victoria Farms Rd
- 00 Dump Rd
- 25 Holmeswood Dr
- 23 Sandown Rd
- 9 Scott Ln
