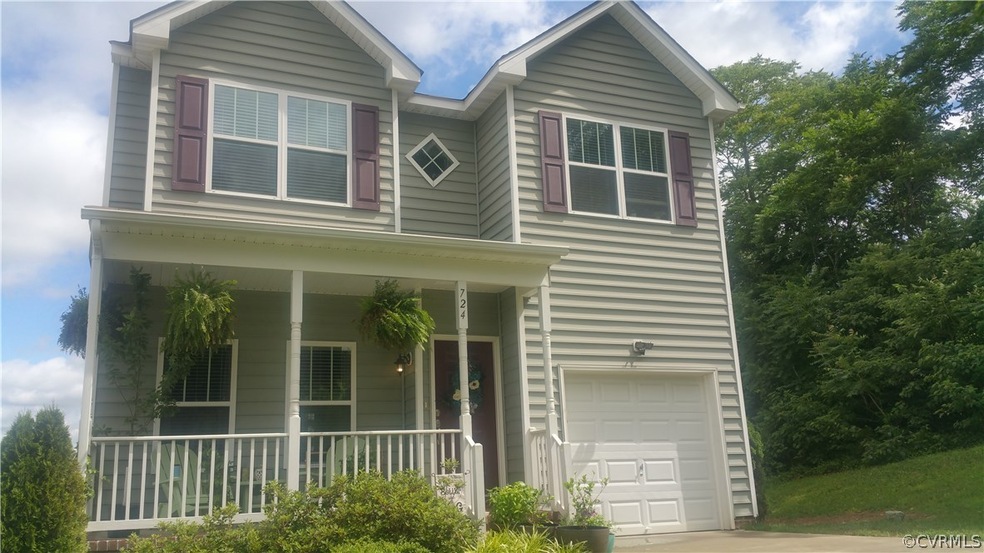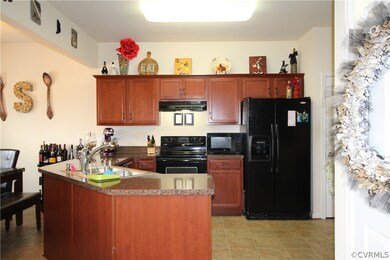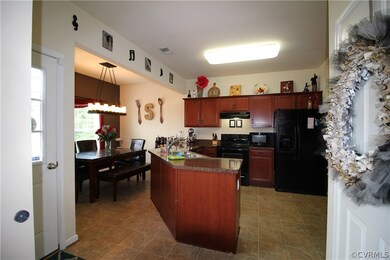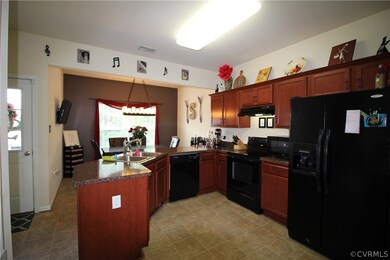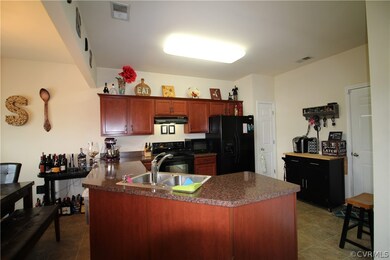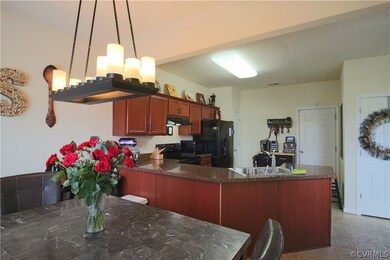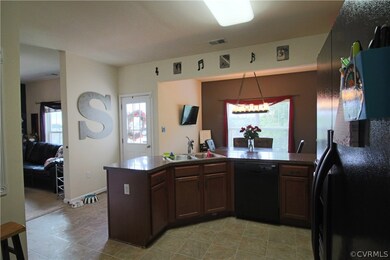
724 Goddin St Richmond, VA 23231
Fulton NeighborhoodHighlights
- City View
- Deck
- Breakfast Area or Nook
- Open High School Rated A+
- Cottage
- Front Porch
About This Home
As of July 2024Huge price reduction on an adorable like new home in desirable Rockets Landing area. Great living room and kitchen flow together making this a great area for entertaining. Wonderful storage in kitchen and all appliances convey. Deck has a wonderful view of the Richmond skyline and is off the living room and kitchen. Additional room downstairs that can be formal living area, dining room, den, office or exercise room. Very large upstairs master with ceiling fan, huge walk-in closet and full bath with double sinks. Two additional nice size bedrooms with generous closets and another full bath along with laundry that includes the washer and dryer, make up the upstairs. Conditioned crawl space. Beautiful landscaped lawn with full irrigation and wonderful views from both the front porch and the rear deck. Home is within walking distance of the James River and Rocketts Landing, Capital City Bike Trail Head that connects to Williamsburg and to Triple Crossings and Stone Breweries.
Last Agent to Sell the Property
Gerri Nolan
Resource Realty Services License #0225038952
Last Buyer's Agent
Phillip Kidd
Century 21 New Millenium License #0225208188

Home Details
Home Type
- Single Family
Est. Annual Taxes
- $2,232
Year Built
- Built in 2010
Lot Details
- 5,175 Sq Ft Lot
- Landscaped
- Zoning described as R-5
HOA Fees
- $15 Monthly HOA Fees
Parking
- 1 Car Attached Garage
- Garage Door Opener
- Driveway
- Off-Street Parking
Home Design
- Cottage
- Bungalow
- Brick Exterior Construction
- Composition Roof
- Vinyl Siding
Interior Spaces
- 1,706 Sq Ft Home
- 2-Story Property
- Ceiling Fan
- City Views
- Crawl Space
- Home Security System
Kitchen
- Breakfast Area or Nook
- Oven
- Electric Cooktop
- Microwave
- Ice Maker
- Dishwasher
- Disposal
Flooring
- Carpet
- Vinyl
Bedrooms and Bathrooms
- 3 Bedrooms
- En-Suite Primary Bedroom
- Walk-In Closet
- Double Vanity
Laundry
- Dryer
- Washer
Outdoor Features
- Deck
- Front Porch
Schools
- Chimborazo Elementary School
- Martin Luther King Jr. Middle School
- Armstrong High School
Utilities
- Central Air
- Heat Pump System
- Vented Exhaust Fan
- Water Heater
Listing and Financial Details
- Tax Lot 26
- Assessor Parcel Number E000-1571-010
Community Details
Overview
- Fulton Villages Subdivision
Amenities
- Common Area
Ownership History
Purchase Details
Home Financials for this Owner
Home Financials are based on the most recent Mortgage that was taken out on this home.Purchase Details
Home Financials for this Owner
Home Financials are based on the most recent Mortgage that was taken out on this home.Map
Similar Homes in Richmond, VA
Home Values in the Area
Average Home Value in this Area
Purchase History
| Date | Type | Sale Price | Title Company |
|---|---|---|---|
| Bargain Sale Deed | $365,000 | Fidelity National Title | |
| Warranty Deed | $213,000 | Attorney |
Mortgage History
| Date | Status | Loan Amount | Loan Type |
|---|---|---|---|
| Open | $349,200 | New Conventional | |
| Previous Owner | $191,400 | New Conventional | |
| Previous Owner | $40,000 | Credit Line Revolving | |
| Previous Owner | $202,350 | New Conventional | |
| Previous Owner | $28,814 | Unknown |
Property History
| Date | Event | Price | Change | Sq Ft Price |
|---|---|---|---|---|
| 07/02/2024 07/02/24 | Sold | $365,000 | -1.1% | $219 / Sq Ft |
| 06/09/2024 06/09/24 | Pending | -- | -- | -- |
| 06/05/2024 06/05/24 | For Sale | $369,000 | +73.2% | $221 / Sq Ft |
| 10/02/2017 10/02/17 | Sold | $213,000 | -5.7% | $125 / Sq Ft |
| 08/16/2017 08/16/17 | Pending | -- | -- | -- |
| 07/17/2017 07/17/17 | Price Changed | $225,900 | -5.7% | $132 / Sq Ft |
| 06/14/2017 06/14/17 | Price Changed | $239,500 | -4.2% | $140 / Sq Ft |
| 04/26/2017 04/26/17 | For Sale | $249,990 | -- | $147 / Sq Ft |
Tax History
| Year | Tax Paid | Tax Assessment Tax Assessment Total Assessment is a certain percentage of the fair market value that is determined by local assessors to be the total taxable value of land and additions on the property. | Land | Improvement |
|---|---|---|---|---|
| 2025 | $3,732 | $311,000 | $66,000 | $245,000 |
| 2024 | $3,540 | $295,000 | $60,000 | $235,000 |
| 2023 | $3,264 | $272,000 | $60,000 | $212,000 |
| 2022 | $2,928 | $244,000 | $48,000 | $196,000 |
| 2021 | $2,544 | $223,000 | $34,000 | $189,000 |
| 2020 | $2,544 | $212,000 | $28,000 | $184,000 |
| 2019 | $2,400 | $200,000 | $28,000 | $172,000 |
| 2018 | $2,280 | $190,000 | $28,000 | $162,000 |
| 2017 | $2,244 | $187,000 | $28,000 | $159,000 |
| 2016 | $2,232 | $186,000 | $156,000 | $30,000 |
| 2015 | $2,100 | $186,000 | $30,000 | $156,000 |
| 2014 | $2,100 | $175,000 | $30,000 | $145,000 |
Source: Central Virginia Regional MLS
MLS Number: 1715473
APN: E000-1571-010
- 4716 Fulton St
- 902 Admiral Gravely Blvd
- 1208 Nelson St
- 251 Rocketts Way Unit 404
- 251 Rocketts Way Unit 204
- 251 Rocketts Way Unit 506
- 251 Rocketts Way Unit 213
- 251 Rocketts Way Unit 301
- 251 Rocketts Way Unit 510
- 114 Cedar Works Row
- 210 Rocketts Way Unit 207
- 210 Rocketts Way Unit 602
- 210 Rocketts Way Unit 408
- 210 Rocketts Way Unit 205
- 210 Rocketts Way Unit 312
- 210 Rocketts Way Unit 212
- 5007 Old Main St
- 1315 Williamsburg Rd
- 4940 Old Main St Unit 205
- 4940 Old Main St Unit 404
