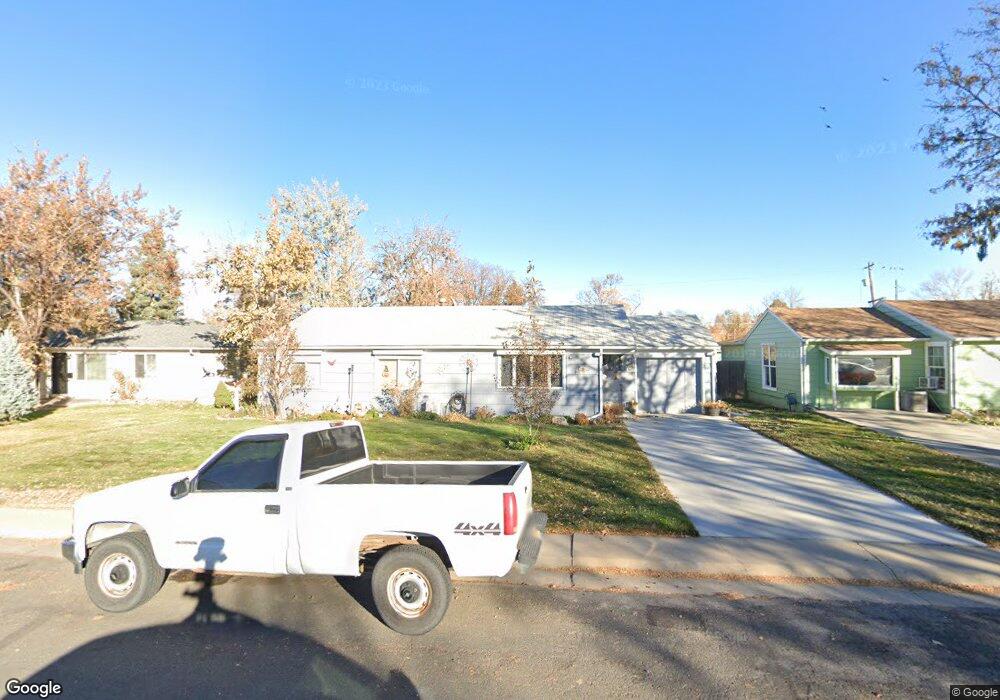724 Hanover St Aurora, CO 80010
Del Mar Parkway NeighborhoodEstimated Value: $425,000 - $462,000
3
Beds
1
Bath
1,260
Sq Ft
$349/Sq Ft
Est. Value
About This Home
This home is located at 724 Hanover St, Aurora, CO 80010 and is currently estimated at $439,414, approximately $348 per square foot. 724 Hanover St is a home located in Arapahoe County with nearby schools including Fulton Elementary School, Aurora West College Preparatory Academy, and Aurora Central High School.
Ownership History
Date
Name
Owned For
Owner Type
Purchase Details
Closed on
Aug 12, 2021
Sold by
David Hernandez
Bought by
Hernandez Jeanene
Current Estimated Value
Home Financials for this Owner
Home Financials are based on the most recent Mortgage that was taken out on this home.
Original Mortgage
$427,121
Outstanding Balance
$385,862
Interest Rate
2.9%
Mortgage Type
FHA
Estimated Equity
$53,552
Purchase Details
Closed on
Aug 9, 2021
Sold by
Hernandez Jeanene
Bought by
Lopez Edilberto Domingo
Home Financials for this Owner
Home Financials are based on the most recent Mortgage that was taken out on this home.
Original Mortgage
$427,121
Outstanding Balance
$385,862
Interest Rate
2.9%
Mortgage Type
FHA
Estimated Equity
$53,552
Purchase Details
Closed on
Nov 15, 2005
Sold by
Mildred Langley Trust
Bought by
Hernandez David and Hernandez Jeanene
Home Financials for this Owner
Home Financials are based on the most recent Mortgage that was taken out on this home.
Original Mortgage
$180,000
Interest Rate
5.92%
Mortgage Type
Fannie Mae Freddie Mac
Purchase Details
Closed on
Dec 8, 1998
Sold by
Langley Mildred L
Bought by
Mildred Langley Trust
Purchase Details
Closed on
May 27, 1992
Sold by
Conversion Arapco
Bought by
Langley Mildred L
Purchase Details
Closed on
Jul 4, 1776
Bought by
Conversion Arapco
Create a Home Valuation Report for This Property
The Home Valuation Report is an in-depth analysis detailing your home's value as well as a comparison with similar homes in the area
Home Values in the Area
Average Home Value in this Area
Purchase History
| Date | Buyer | Sale Price | Title Company |
|---|---|---|---|
| Hernandez Jeanene | -- | -- | |
| Lopez Edilberto Domingo | $435,000 | Land Title Guarantee Company | |
| Hernandez Jeanene | -- | -- | |
| Hernandez David | $180,000 | Guardian Title | |
| Mildred Langley Trust | -- | -- | |
| Langley Mildred L | -- | -- | |
| Conversion Arapco | -- | -- |
Source: Public Records
Mortgage History
| Date | Status | Borrower | Loan Amount |
|---|---|---|---|
| Open | Lopez Edilberto Domingo | $427,121 | |
| Previous Owner | Hernandez David | $180,000 |
Source: Public Records
Tax History Compared to Growth
Tax History
| Year | Tax Paid | Tax Assessment Tax Assessment Total Assessment is a certain percentage of the fair market value that is determined by local assessors to be the total taxable value of land and additions on the property. | Land | Improvement |
|---|---|---|---|---|
| 2025 | $2,985 | $29,719 | -- | -- |
| 2024 | $2,895 | $31,148 | -- | -- |
| 2023 | $2,895 | $31,148 | $0 | $0 |
| 2022 | $2,316 | $23,061 | $0 | $0 |
| 2021 | $1,987 | $23,061 | $0 | $0 |
| 2020 | $2,233 | $21,443 | $0 | $0 |
| 2019 | $2,221 | $21,443 | $0 | $0 |
| 2018 | $1,731 | $16,373 | $0 | $0 |
| 2017 | $1,506 | $16,373 | $0 | $0 |
| 2016 | $1,246 | $13,261 | $0 | $0 |
| 2015 | $1,203 | $13,261 | $0 | $0 |
| 2014 | $739 | $7,849 | $0 | $0 |
| 2013 | -- | $8,130 | $0 | $0 |
Source: Public Records
Map
Nearby Homes
- 10595 E Lowry Place
- 561 Geneva St Unit 103
- 10633 E 6th Place
- 775 Joliet St
- 885 Ironton St
- 924 Galena St
- 995 Ironton St
- 588 Empire St
- 556 Empire St
- 840 Kingston St
- 880 Kenton St
- 812 Lansing St
- 745 Lima St
- 820 Lansing St
- 525 Elmira St
- 865 Lansing St
- 860 Lansing St
- 423 Empire St
- 1173 Ironton St
- 765 Moline St
