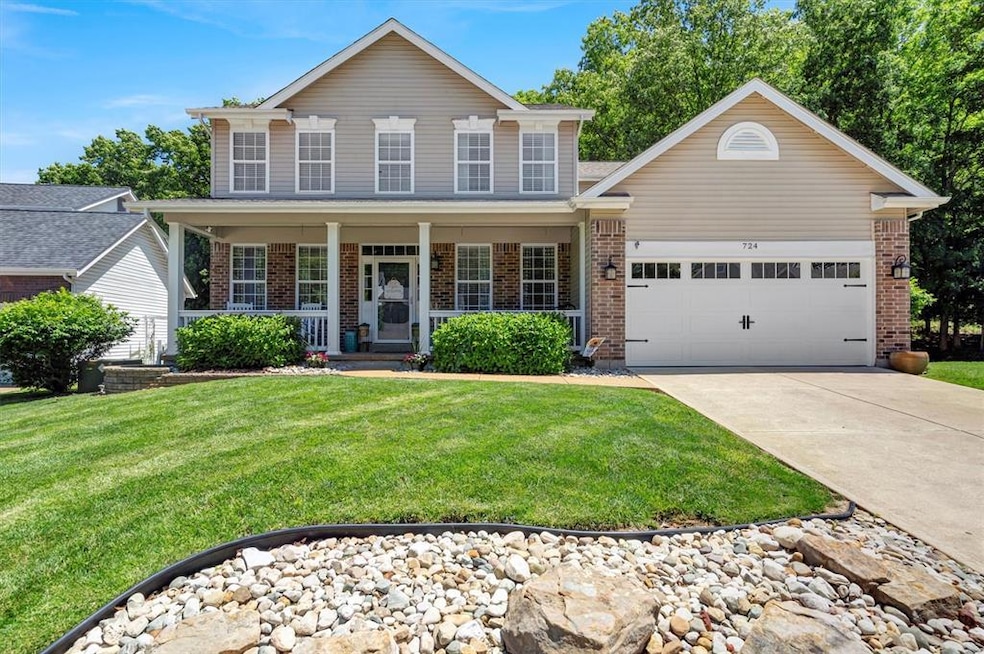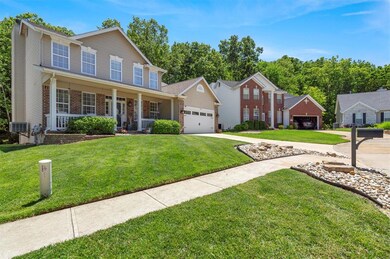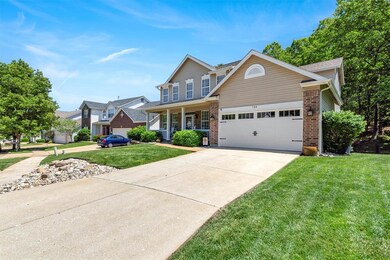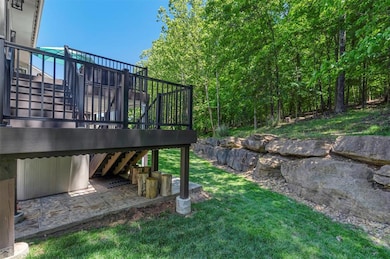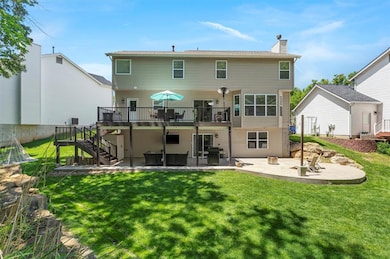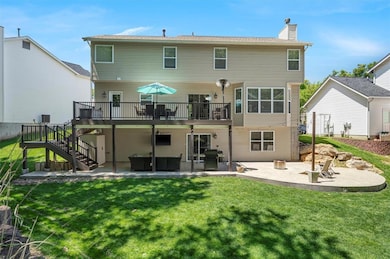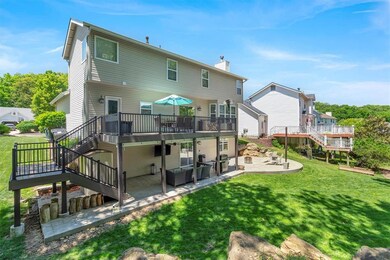
724 Hilltop Woods Ct Eureka, MO 63025
Highlights
- Community Lake
- Traditional Architecture
- Private Yard
- Blevins Elementary School Rated A-
- 1 Fireplace
- Community Pool
About This Home
As of July 20252-story stunner in the Hilltop Community! Tremendous curb appeal w/premium cul-de-sac location, prof. landscaping, brick accented front elevation & covered porch. Walk inside to an open floorplan & numerous updates. Entry foyer is flanked by a formal dining room w/chandelier & formal living room/home office space. Family room is spacious w/engineered wood flooring, bay window extension with wall of windows, brick fireplace with built in shelving & ceiling fan. Gourmet, eat-in kitchen impresses w/granite counters, center island, 42 in cabinets, wine/beverage coolers, tile backsplash, SS appliances, gas range/oven & dining area. Main floor laundry includes a sink & built in storage. Upstairs is a large MB suite w/vaulted ceiling, walk-in closet & master bath w/soaking tub, glass shower, dual vanities & 3 add. BR's that share a second full bath. Walk-Out lower level is fully finished w/3rd full bath, recreation room, bar area, exercise room & storage space. Out back is a gorgeous, flat yard w/HUGE custom stamped patio, covered seating area w/outdoor fan, full composite deck & natural rock retaining wall. Backs to wooded common area.
Last Agent to Sell the Property
Coldwell Banker Premier Group License #2002024149 Listed on: 05/23/2025

Home Details
Home Type
- Single Family
Est. Annual Taxes
- $5,890
Year Built
- Built in 2001
Lot Details
- 0.32 Acre Lot
- Cul-De-Sac
- Private Yard
HOA Fees
- $34 Monthly HOA Fees
Parking
- 2 Car Attached Garage
- Garage Door Opener
- Additional Parking
- Off-Street Parking
Home Design
- Traditional Architecture
- Brick Exterior Construction
- Frame Construction
- Vinyl Siding
Interior Spaces
- 2-Story Property
- 1 Fireplace
- Finished Basement
Flooring
- Carpet
- Vinyl
Bedrooms and Bathrooms
- 4 Bedrooms
Schools
- Blevins Elem. Elementary School
- Lasalle Springs Middle School
- Eureka Sr. High School
Additional Features
- Rain Gutters
- Forced Air Heating and Cooling System
Listing and Financial Details
- Assessor Parcel Number 28W-32-0133
Community Details
Overview
- Association fees include maintenance parking/roads, common area maintenance, pool maintenance, recreational facilities, snow removal
- Villages Of Hilltop Association
- Community Lake
Recreation
- Community Pool
Ownership History
Purchase Details
Home Financials for this Owner
Home Financials are based on the most recent Mortgage that was taken out on this home.Purchase Details
Purchase Details
Home Financials for this Owner
Home Financials are based on the most recent Mortgage that was taken out on this home.Purchase Details
Home Financials for this Owner
Home Financials are based on the most recent Mortgage that was taken out on this home.Purchase Details
Home Financials for this Owner
Home Financials are based on the most recent Mortgage that was taken out on this home.Purchase Details
Similar Homes in Eureka, MO
Home Values in the Area
Average Home Value in this Area
Purchase History
| Date | Type | Sale Price | Title Company |
|---|---|---|---|
| Special Warranty Deed | $238,000 | Investors Title Company | |
| Trustee Deed | $209,223 | None Available | |
| Warranty Deed | $284,300 | None Available | |
| Warranty Deed | $279,000 | -- | |
| Corporate Deed | $260,698 | -- | |
| Corporate Deed | -- | -- | |
| Quit Claim Deed | -- | First American Title |
Mortgage History
| Date | Status | Loan Amount | Loan Type |
|---|---|---|---|
| Open | $450,000 | Credit Line Revolving | |
| Closed | $91,421 | Credit Line Revolving | |
| Closed | $224,500 | New Conventional | |
| Closed | $226,100 | New Conventional | |
| Previous Owner | $296,691 | VA | |
| Previous Owner | $290,412 | VA | |
| Previous Owner | $223,200 | Purchase Money Mortgage | |
| Previous Owner | $208,500 | No Value Available |
Property History
| Date | Event | Price | Change | Sq Ft Price |
|---|---|---|---|---|
| 07/10/2025 07/10/25 | Sold | -- | -- | -- |
| 05/23/2025 05/23/25 | For Sale | $515,000 | +106.0% | $151 / Sq Ft |
| 01/14/2015 01/14/15 | Sold | -- | -- | -- |
| 01/14/2015 01/14/15 | For Sale | $250,000 | -- | $104 / Sq Ft |
| 12/04/2014 12/04/14 | Pending | -- | -- | -- |
Tax History Compared to Growth
Tax History
| Year | Tax Paid | Tax Assessment Tax Assessment Total Assessment is a certain percentage of the fair market value that is determined by local assessors to be the total taxable value of land and additions on the property. | Land | Improvement |
|---|---|---|---|---|
| 2024 | $5,890 | $78,890 | $14,540 | $64,350 |
| 2023 | $5,890 | $78,890 | $14,540 | $64,350 |
| 2022 | $5,188 | $64,600 | $15,520 | $49,080 |
| 2021 | $5,150 | $64,600 | $15,520 | $49,080 |
| 2020 | $5,205 | $62,430 | $15,390 | $47,040 |
| 2019 | $5,221 | $62,430 | $15,390 | $47,040 |
| 2018 | $4,892 | $55,190 | $11,550 | $43,640 |
| 2017 | $4,711 | $55,190 | $11,550 | $43,640 |
| 2016 | $4,537 | $51,090 | $11,550 | $39,540 |
| 2015 | $4,500 | $51,090 | $11,550 | $39,540 |
| 2014 | $4,371 | $48,510 | $11,080 | $37,430 |
Agents Affiliated with this Home
-
Josh Kahn

Seller's Agent in 2025
Josh Kahn
Coldwell Banker Premier Group
(314) 496-6935
136 in this area
222 Total Sales
-
Stephanie Allen

Buyer's Agent in 2025
Stephanie Allen
Key Cornerstone Realty
(314) 724-9280
3 Total Sales
-
Michelle Syberg

Seller's Agent in 2015
Michelle Syberg
Mid America Property Partners
(314) 503-6093
1 in this area
738 Total Sales
-
Cathy Davis

Seller Co-Listing Agent in 2015
Cathy Davis
Mid America Property Partners
(636) 720-2750
1 in this area
659 Total Sales
-
Skip Eder

Buyer's Agent in 2015
Skip Eder
Realty Executives
(314) 368-4719
4 in this area
207 Total Sales
Map
Source: MARIS MLS
MLS Number: MIS25035238
APN: 28W-32-0133
- 17458 Wyman Ridge Dr
- 5310 Mitschang Ct
- 1008 Shire Ln
- 500 Hilltop Townes Dr
- 668 Top Notch Ln
- 1209 Hunters Chase Dr
- 17513 Wyman Ridge Dr
- 17603 Hitching Post Ct
- 17625 Rockwood Arbor Dr
- 17526 Wyman Ridge Dr
- 1439 Elliot St
- 17681 Rockwood Arbor Dr
- 4667 Meramec Blvd
- 188 Walden Dr
- 17667 Trailmark Ct
- 5374 Trailhead Ct
- 5341 Trailhead Ct
- 5357 Lakepath Way
- 5333 Lakepath Way
- 87 Edward Dr
