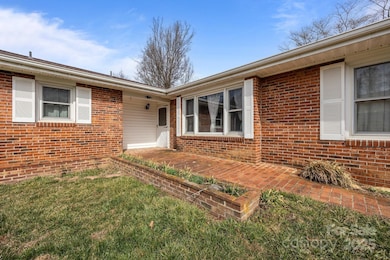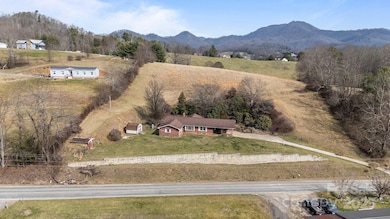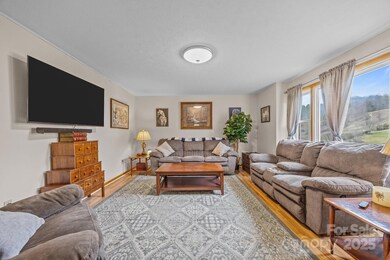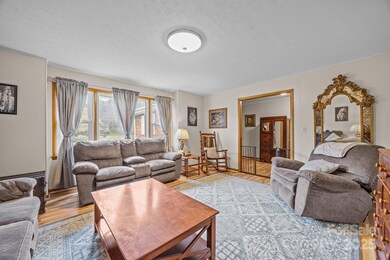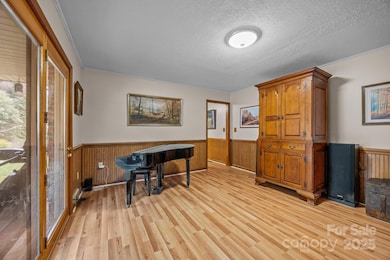
724 Iron Duff Rd Waynesville, NC 28785
Highlights
- Spa
- Mountain View
- Laundry Room
- Riverbend Elementary Rated A-
- Ranch Style House
- Attached Carport
About This Home
As of April 2025Welcome to the perfect blend of comfort, space, and country charm with this beautiful 3 bedroom, 2 bath brick rancher nestled on 2.9 unrestricted acres, centrally located with easy access to I-40, Asheville & Waynesville. Step inside to find a newly renovated primary bath, a formal dining room, and formal living room, the perfect floor plan for entertaining. The spacious kitchen offers plenty of room for cooking and gathering, while the full laundry/utility room offers extra storage for added convenience. The heart of the home is the formal living room, featuring a cozy fireplace and French doors that lead to a private, covered patio with a relaxing hot tub. Enjoy breathtaking views of the beautifully landscaped yard, which blooms vibrantly every spring. The property includes 2 acres of hay pasture, making it ideal for a variety of uses! The full basement for storage or recreation, 2-Car Carport, and shed for storage complete this must see property!
Last Agent to Sell the Property
Coldwell Banker Advantage Brokerage Email: Aliciahurst@cbking.com License #283592

Home Details
Home Type
- Single Family
Year Built
- Built in 1972
Parking
- Attached Carport
Home Design
- Ranch Style House
- Four Sided Brick Exterior Elevation
Interior Spaces
- Propane Fireplace
- Family Room with Fireplace
- Mountain Views
- Unfinished Basement
- Interior and Exterior Basement Entry
- Attic Fan
- Laundry Room
Kitchen
- Electric Oven
- Electric Range
- Microwave
- Dishwasher
Bedrooms and Bathrooms
- 3 Main Level Bedrooms
- 2 Full Bathrooms
Pool
- Spa
Utilities
- Central Air
- Heat Pump System
- Heating System Uses Oil
- Electric Water Heater
- Septic Tank
Listing and Financial Details
- Assessor Parcel Number 8628-17-0340
Ownership History
Purchase Details
Home Financials for this Owner
Home Financials are based on the most recent Mortgage that was taken out on this home.Purchase Details
Map
Similar Homes in Waynesville, NC
Home Values in the Area
Average Home Value in this Area
Purchase History
| Date | Type | Sale Price | Title Company |
|---|---|---|---|
| Warranty Deed | $425,000 | None Listed On Document | |
| Warranty Deed | $425,000 | None Listed On Document | |
| Deed | -- | -- |
Mortgage History
| Date | Status | Loan Amount | Loan Type |
|---|---|---|---|
| Open | $417,302 | FHA | |
| Closed | $417,302 | FHA |
Property History
| Date | Event | Price | Change | Sq Ft Price |
|---|---|---|---|---|
| 04/25/2025 04/25/25 | Sold | $425,000 | 0.0% | $235 / Sq Ft |
| 03/11/2025 03/11/25 | Price Changed | $425,000 | -1.2% | $235 / Sq Ft |
| 03/01/2025 03/01/25 | For Sale | $430,000 | +14.2% | $238 / Sq Ft |
| 08/11/2023 08/11/23 | Sold | $376,558 | -4.7% | $223 / Sq Ft |
| 07/10/2023 07/10/23 | Price Changed | $395,000 | -7.1% | $234 / Sq Ft |
| 06/24/2023 06/24/23 | For Sale | $425,000 | -- | $252 / Sq Ft |
Tax History
| Year | Tax Paid | Tax Assessment Tax Assessment Total Assessment is a certain percentage of the fair market value that is determined by local assessors to be the total taxable value of land and additions on the property. | Land | Improvement |
|---|---|---|---|---|
| 2025 | -- | $249,700 | $41,000 | $208,700 |
| 2024 | $1,720 | $249,700 | $41,000 | $208,700 |
| 2023 | $1,720 | $249,700 | $41,000 | $208,700 |
| 2022 | $1,682 | $249,700 | $41,000 | $208,700 |
| 2021 | $1,682 | $249,700 | $41,000 | $208,700 |
| 2020 | $1,487 | $201,200 | $41,000 | $160,200 |
| 2019 | $1,492 | $201,200 | $41,000 | $160,200 |
| 2018 | $1,466 | $197,300 | $41,000 | $156,300 |
| 2017 | $1,466 | $197,300 | $0 | $0 |
| 2016 | $1,383 | $190,200 | $0 | $0 |
| 2015 | $1,383 | $190,200 | $0 | $0 |
| 2014 | $1,245 | $190,200 | $0 | $0 |
Source: Canopy MLS (Canopy Realtor® Association)
MLS Number: 4228157
APN: 8628-17-0340
- 00 Woodbine Rd
- 10 Gardening Frog Trail
- 10 & 115 Gardening Frog Trail
- 00 Ty Lea Dr
- 204 Ty Lea Dr
- 45 Ginger Ln
- 1318 Crawford Rd
- 0 White Mountain Rd Unit 4 & 5
- 110 Sterling Way
- #4 Sunny Hill Ln
- 00 Wahwah Way Unit 17
- 00 Wahwah Way Unit 26
- 00 Wahwah Way Unit 27 & 26
- 0 Iron Duff Rd
- Lot 43 Sunnybrook Trail
- Lot 42 Sunnybrook Trail
- Lot 40 Sunnybrook Trail
- Lot 38 Sunnybrook Trail
- 00 Frank Davis Rd
- 2600 Crabtree Rd

