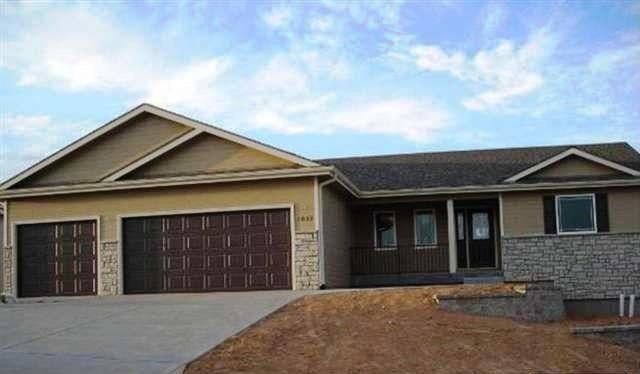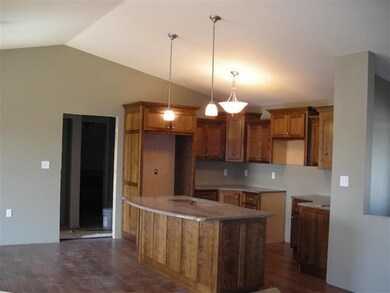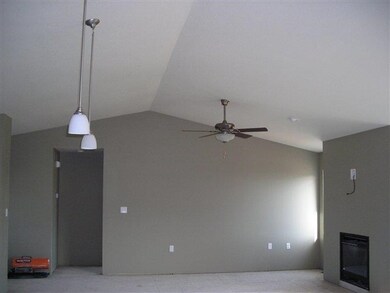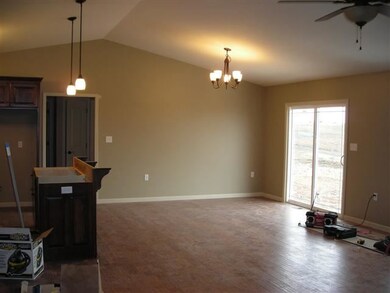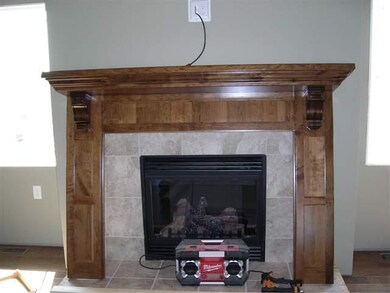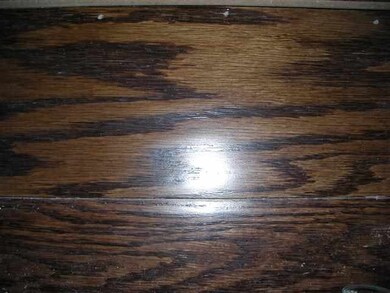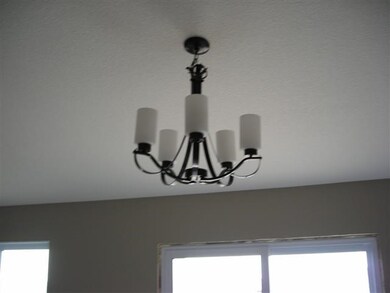
724 Leyden Ridge Cir Manhattan, KS 66503
Amherst and Miller NeighborhoodHighlights
- Deck
- Vaulted Ceiling
- Wood Flooring
- Amanda Arnold Elementary School Rated A
- Ranch Style House
- Whirlpool Bathtub
About This Home
As of December 2024Tired of small lots with new construction? This one is bigger, almost 1/3 of an acre! Large open & light floor plan featuring: a walk-out lower level, four spacious bedrooms, three baths, custom cabinetry, Solid surface countertops, custom light fixtures, stainless steel appliance package, hardwood flooring, lower level wet bar, high efficiency furnace, continuous/tankless hot water heater, large deck off the main with a patio below & a three car garage! Act fast to choose your colors & finishes! Call Kari McCune for a floor plan today, 785.313.5338! Pictures shown are from similar SOLD homes!
Last Agent to Sell the Property
Kari McCune
G & A Real Estate License #BR00044957 Listed on: 06/29/2013
Home Details
Home Type
- Single Family
Est. Annual Taxes
- $8,907
Year Built
- Built in 2013
Home Design
- Ranch Style House
- Asphalt Roof
- Stone Exterior Construction
- Hardboard
Interior Spaces
- 2,893 Sq Ft Home
- Wet Bar
- Vaulted Ceiling
- Ceiling Fan
- Laundry on main level
Kitchen
- Oven or Range
- Microwave
- Dishwasher
- Kitchen Island
- Disposal
Flooring
- Wood
- Carpet
- Ceramic Tile
Bedrooms and Bathrooms
- 4 Bedrooms | 2 Main Level Bedrooms
- Walk-In Closet
- 3 Full Bathrooms
- Whirlpool Bathtub
Partially Finished Basement
- Walk-Out Basement
- Basement Fills Entire Space Under The House
- 1 Bathroom in Basement
- 2 Bedrooms in Basement
Parking
- 3 Car Garage
- Garage Door Opener
- Driveway
Additional Features
- Deck
- 0.29 Acre Lot
- Forced Air Heating and Cooling System
Similar Homes in Manhattan, KS
Home Values in the Area
Average Home Value in this Area
Mortgage History
| Date | Status | Loan Amount | Loan Type |
|---|---|---|---|
| Closed | $36,000 | Credit Line Revolving | |
| Closed | $256,500 | New Conventional |
Property History
| Date | Event | Price | Change | Sq Ft Price |
|---|---|---|---|---|
| 12/18/2024 12/18/24 | Sold | -- | -- | -- |
| 11/19/2024 11/19/24 | Pending | -- | -- | -- |
| 11/13/2024 11/13/24 | Price Changed | $405,000 | -1.2% | $137 / Sq Ft |
| 09/25/2024 09/25/24 | Price Changed | $410,000 | -3.5% | $139 / Sq Ft |
| 08/23/2024 08/23/24 | Price Changed | $425,000 | -2.3% | $144 / Sq Ft |
| 07/27/2024 07/27/24 | Price Changed | $434,900 | -3.3% | $148 / Sq Ft |
| 06/27/2024 06/27/24 | For Sale | $449,900 | +40.6% | $153 / Sq Ft |
| 06/30/2017 06/30/17 | Sold | -- | -- | -- |
| 06/03/2017 06/03/17 | Pending | -- | -- | -- |
| 05/23/2017 05/23/17 | For Sale | $319,900 | +14.3% | $105 / Sq Ft |
| 12/30/2013 12/30/13 | Sold | -- | -- | -- |
| 11/21/2013 11/21/13 | Pending | -- | -- | -- |
| 06/29/2013 06/29/13 | For Sale | $279,900 | -- | $97 / Sq Ft |
Tax History Compared to Growth
Tax History
| Year | Tax Paid | Tax Assessment Tax Assessment Total Assessment is a certain percentage of the fair market value that is determined by local assessors to be the total taxable value of land and additions on the property. | Land | Improvement |
|---|---|---|---|---|
| 2025 | $8,907 | $45,488 | $4,900 | $40,588 |
| 2024 | $8,907 | $44,235 | $4,396 | $39,839 |
| 2023 | $8,762 | $43,445 | $4,204 | $39,241 |
| 2022 | $8,436 | $39,640 | $4,273 | $35,367 |
| 2021 | $7,905 | $36,467 | $3,999 | $32,468 |
| 2020 | $7,933 | $36,409 | $3,687 | $32,722 |
| 2019 | $7,905 | $35,938 | $3,687 | $32,251 |
| 2018 | $7,619 | $35,937 | $3,590 | $32,347 |
| 2017 | $7,155 | $33,615 | $3,494 | $30,121 |
| 2016 | $7,012 | $32,890 | $3,796 | $29,094 |
| 2014 | -- | $0 | $0 | $0 |
Agents Affiliated with this Home
-

Seller's Agent in 2024
Ricci Dillon
ERA High Pointe Realty
(785) 313-0550
55 in this area
282 Total Sales
-
E
Buyer's Agent in 2024
Ellen Meyer Jumpponen
ERA High Pointe Realty
6 in this area
36 Total Sales
-

Seller's Agent in 2017
Kelly Niemczyk
K.W. One Legacy Partners
(785) 375-8300
12 in this area
202 Total Sales
-

Buyer's Agent in 2017
Linda Weis
Realty Executives
(800) 593-3250
23 in this area
137 Total Sales
-
K
Seller's Agent in 2013
Kari McCune
G & A Real Estate
-

Buyer's Agent in 2013
Trish Beggs
Rockhill Real Estate Group
(785) 243-0829
34 in this area
185 Total Sales
Map
Source: Flint Hills Association of REALTORS®
MLS Number: FHR63066
APN: 215-22-0-10-09-028.00-0
- 1012 Lobdell Dr
- 717 Ladera Cir
- 724 Ladera Cir
- 815 Laussac Dr
- 1100 Leone Ridge Dr
- 4408 Leone Cir
- 1214 Leone Ridge Dr
- 1116 E Park Grove Dr
- 420 Rosewalk Place
- 4927 Shadowridge Dr
- 1109 S Mill Point Cir
- 400 Ledgestone Ridge Ct
- 4412 Grande Bluffs Ct
- 320 Ledgestone Ridge Ct
- 316 Ledgestone Ridge Ct
- 312 Ledgestone Ridge Ct
- 308 Ledgestone Ridge Ct
- 300 Ledgestone Ridge Ct
- 4717 Plumthicket Dr
- 812 Fossil Ridge Dr
