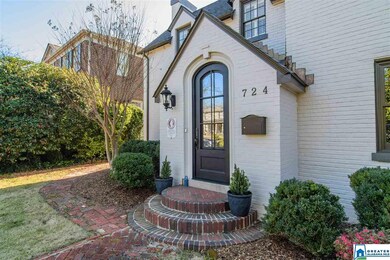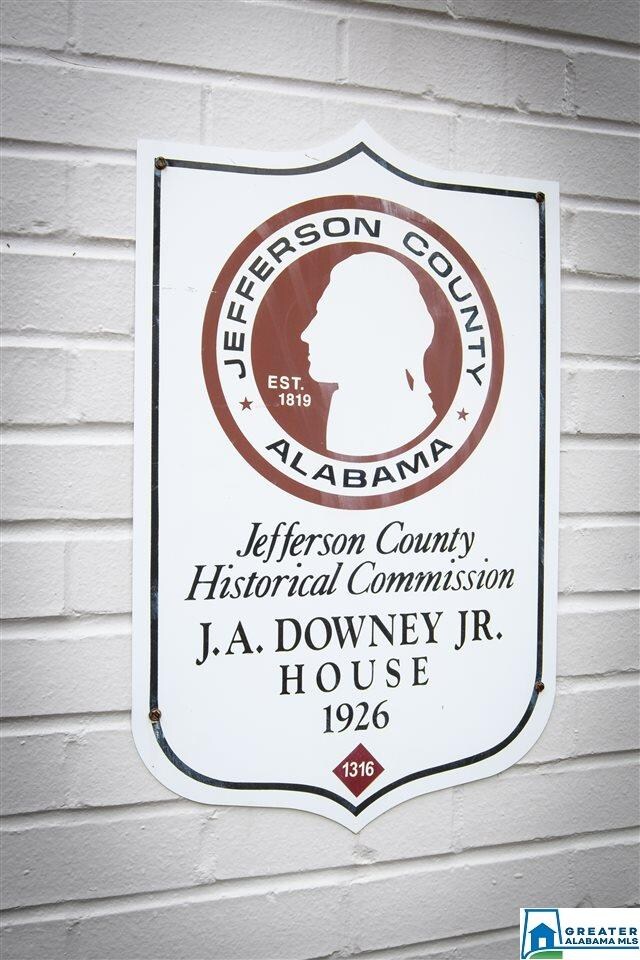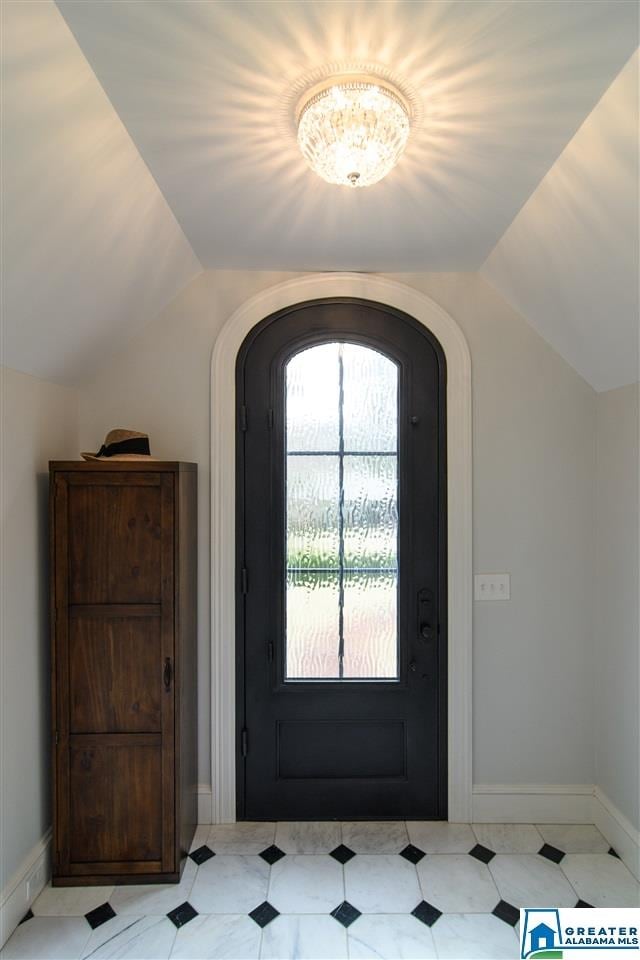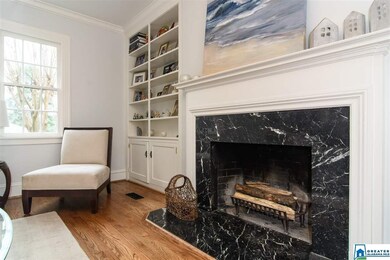
724 Linwood Rd Birmingham, AL 35222
Forest Park NeighborhoodHighlights
- Fireplace in Primary Bedroom
- Wood Flooring
- Stone Countertops
- Deck
- Attic
- Den
About This Home
As of June 2020BEST OF ALL WORLDS- IMMACULATE condition, filled with charm! Historic Forest Park lovingly maintained with updates to electrical, plumbing, ductwork, tankless hot water, hvac & more. Gracious foyer with custom door opens to the living & dining rooms with hardwood floors. The main level family room has expansive windows & there is study nook nearby. Chefs kitchen with rollout storage & pantry +built in china cabinet in the breakfast area. Powder room on main level. Spacious master has walk in closet, luxury bath featuring soaking tub/sep shower/marble. Two other bedrooms & full bath. Beautifully landscaped yard can be accessed from kitchen or family room-features a brick patio+ intimate outdoor dining area. Carriage house with office & 1/2 bath offers great work at home space/ exercise room/hobby area. SUPER clean bsmt. On one of the prettiest streets in town, less than 10 mins to UAB & downtown. Walk to parks, dining, shopping. This is a jewel that you don't want to miss!
Home Details
Home Type
- Single Family
Est. Annual Taxes
- $3,604
Year Built
- Built in 1926
Lot Details
- 7,405 Sq Ft Lot
- Fenced Yard
- Sprinkler System
- Few Trees
Parking
- 2 Car Detached Garage
- Garage on Main Level
- Rear-Facing Garage
Home Design
- Four Sided Brick Exterior Elevation
Interior Spaces
- 2-Story Property
- Smooth Ceilings
- Ceiling Fan
- Recessed Lighting
- Wood Burning Fireplace
- Fireplace Features Masonry
- Double Pane Windows
- Window Treatments
- French Doors
- Living Room with Fireplace
- 2 Fireplaces
- Dining Room
- Den
- Pull Down Stairs to Attic
Kitchen
- Gas Cooktop
- Dishwasher
- Stainless Steel Appliances
- Stone Countertops
Flooring
- Wood
- Tile
Bedrooms and Bathrooms
- 3 Bedrooms
- Fireplace in Primary Bedroom
- Primary Bedroom Upstairs
- Walk-In Closet
- Bathtub and Shower Combination in Primary Bathroom
- Garden Bath
- Separate Shower
- Linen Closet In Bathroom
Laundry
- Laundry Room
- Laundry on main level
- Washer and Electric Dryer Hookup
Unfinished Basement
- Partial Basement
- Stone or Rock in Basement
Outdoor Features
- Deck
- Patio
Utilities
- Forced Air Zoned Heating and Cooling System
- Gas Water Heater
Community Details
- Community Playground
- Park
Listing and Financial Details
- Assessor Parcel Number 23-00-32-1-003-021.000
Ownership History
Purchase Details
Home Financials for this Owner
Home Financials are based on the most recent Mortgage that was taken out on this home.Purchase Details
Home Financials for this Owner
Home Financials are based on the most recent Mortgage that was taken out on this home.Purchase Details
Home Financials for this Owner
Home Financials are based on the most recent Mortgage that was taken out on this home.Purchase Details
Home Financials for this Owner
Home Financials are based on the most recent Mortgage that was taken out on this home.Purchase Details
Home Financials for this Owner
Home Financials are based on the most recent Mortgage that was taken out on this home.Similar Homes in Birmingham, AL
Home Values in the Area
Average Home Value in this Area
Purchase History
| Date | Type | Sale Price | Title Company |
|---|---|---|---|
| Deed | $690,000 | -- | |
| Warranty Deed | $655,000 | -- | |
| Warranty Deed | $550,631 | -- | |
| Survivorship Deed | $435,000 | -- | |
| Warranty Deed | $360,000 | -- |
Mortgage History
| Date | Status | Loan Amount | Loan Type |
|---|---|---|---|
| Open | $510,400 | No Value Available | |
| Previous Owner | $405,000 | New Conventional | |
| Previous Owner | $523,099 | New Conventional | |
| Previous Owner | $110,000 | Unknown | |
| Previous Owner | $319,700 | Commercial | |
| Previous Owner | $333,700 | Purchase Money Mortgage | |
| Previous Owner | $79,550 | Credit Line Revolving | |
| Previous Owner | $275,000 | No Value Available | |
| Previous Owner | $70,000 | Credit Line Revolving | |
| Closed | $67,000 | No Value Available |
Property History
| Date | Event | Price | Change | Sq Ft Price |
|---|---|---|---|---|
| 06/10/2020 06/10/20 | Sold | $690,000 | -1.4% | $272 / Sq Ft |
| 03/06/2020 03/06/20 | For Sale | $700,000 | +6.9% | $276 / Sq Ft |
| 04/23/2019 04/23/19 | Sold | $655,000 | -3.0% | $229 / Sq Ft |
| 03/01/2019 03/01/19 | For Sale | $675,000 | +22.6% | $236 / Sq Ft |
| 08/11/2017 08/11/17 | Sold | $550,631 | -2.5% | $232 / Sq Ft |
| 06/27/2017 06/27/17 | For Sale | $564,900 | -- | $238 / Sq Ft |
Tax History Compared to Growth
Tax History
| Year | Tax Paid | Tax Assessment Tax Assessment Total Assessment is a certain percentage of the fair market value that is determined by local assessors to be the total taxable value of land and additions on the property. | Land | Improvement |
|---|---|---|---|---|
| 2024 | $4,634 | $71,960 | -- | -- |
| 2022 | $4,658 | $65,230 | $29,500 | $35,730 |
| 2021 | $8,597 | $59,290 | $29,500 | $29,790 |
| 2020 | $4,130 | $57,950 | $29,500 | $28,450 |
| 2019 | $3,604 | $50,700 | $0 | $0 |
| 2018 | $3,521 | $49,560 | $0 | $0 |
| 2017 | $3,240 | $45,680 | $0 | $0 |
| 2016 | $3,168 | $44,680 | $0 | $0 |
| 2015 | $3,168 | $44,680 | $0 | $0 |
| 2014 | $2,845 | $43,060 | $0 | $0 |
| 2013 | $2,845 | $43,060 | $0 | $0 |
Agents Affiliated with this Home
-
Shelley Watkins

Seller's Agent in 2020
Shelley Watkins
ARC Realty - Homewood
(205) 222-1817
1 in this area
146 Total Sales
-
Lisa Maclean

Buyer's Agent in 2020
Lisa Maclean
RealtySouth
(205) 276-7676
1 in this area
58 Total Sales
-
Brent Griffis

Seller's Agent in 2019
Brent Griffis
LIST Birmingham
(205) 616-6006
4 in this area
181 Total Sales
-
Steve Buchanan

Seller's Agent in 2017
Steve Buchanan
RealtySouth
(205) 266-6034
61 in this area
151 Total Sales
-
V
Buyer's Agent in 2017
Victoria Brown
Keller Williams Realty Vestavia
Map
Source: Greater Alabama MLS
MLS Number: 876580
APN: 23-00-32-1-003-021.000
- 745 Linwood Rd
- 4713 9th Ave S
- 739 47th St S
- 4300 Linwood Dr
- 741 47th Place S
- 712 43rd St S
- 924 Conroy Rd
- 4709 Overwood Cir
- 4411 7th Ave S
- 4800 Clairmont Ave S
- 849 42nd St S
- 4335 5th Ave S
- 4405 5th Ave S
- 4212 10th Ave S
- 1015 43rd Place S
- 4328 5th Ave S
- 4829 Lincrest Dr
- 770 12th Ave S Unit 1
- 747 48th St S
- 1016 42nd St S Unit A






