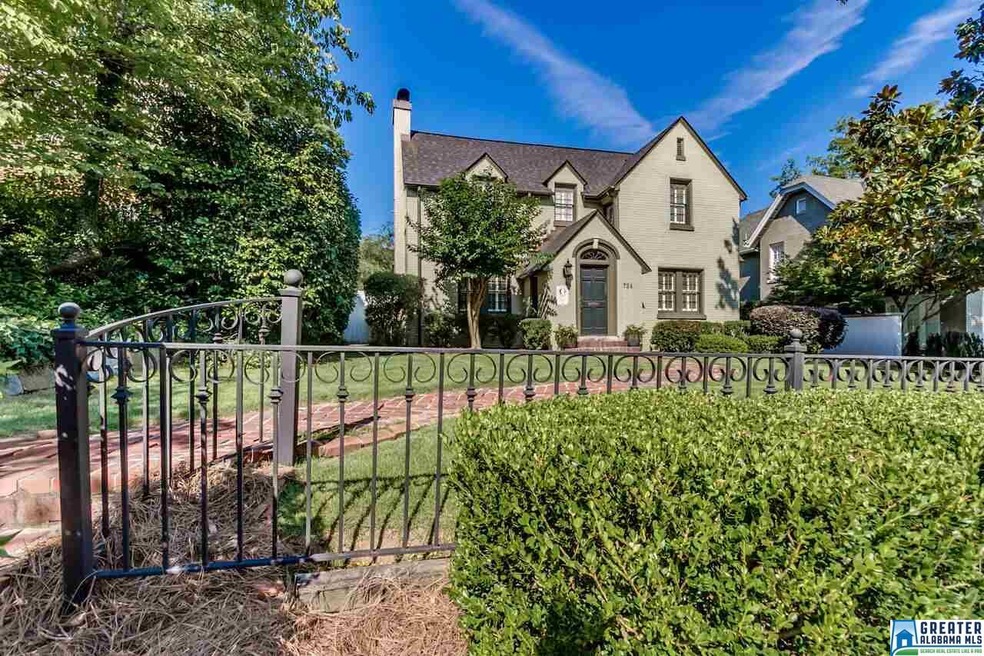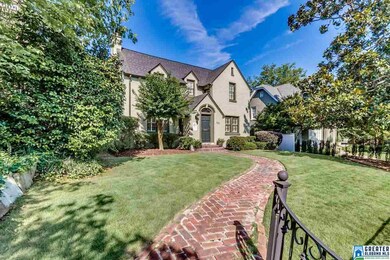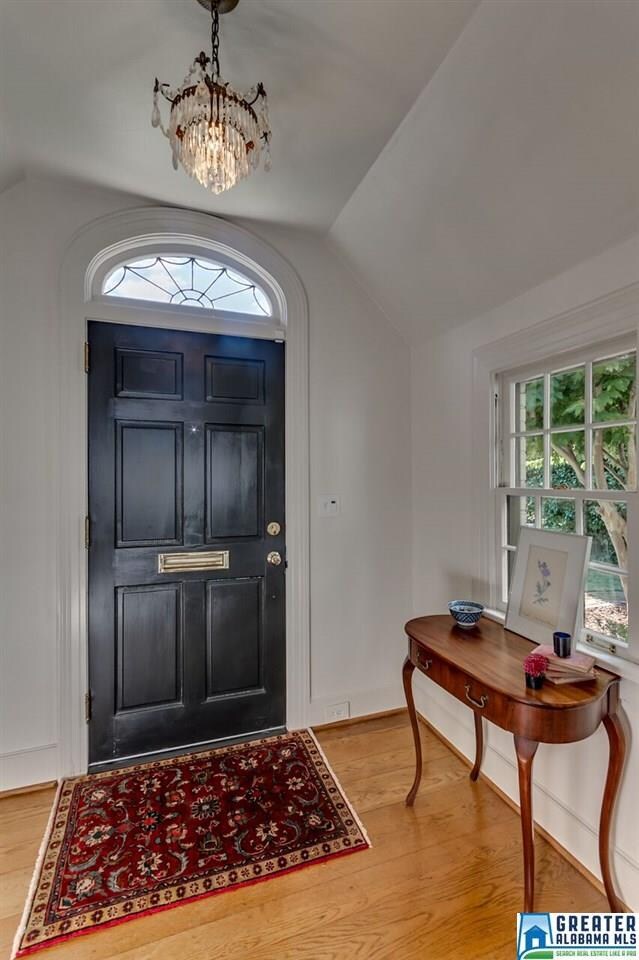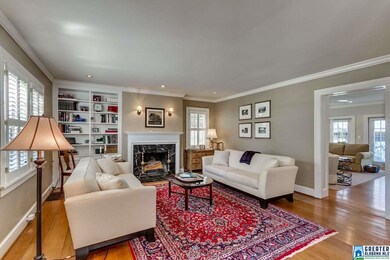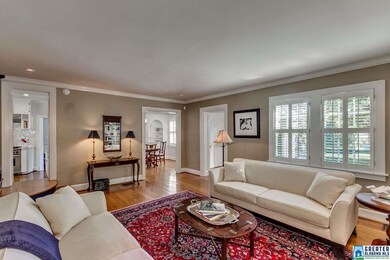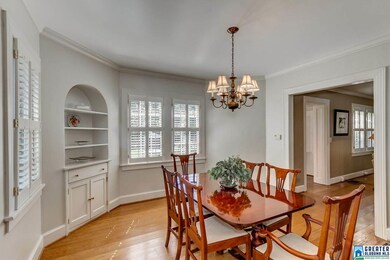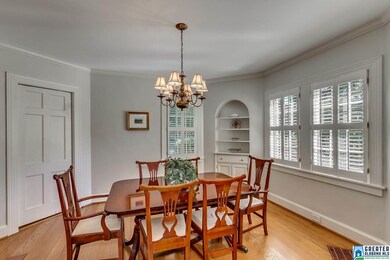
724 Linwood Rd Birmingham, AL 35222
Forest Park NeighborhoodHighlights
- Fireplace in Primary Bedroom
- Hydromassage or Jetted Bathtub
- Stone Countertops
- Wood Flooring
- Attic
- Den
About This Home
As of June 2020This classic 1920's cottage is located on one of historic Forest Parks favorite streets! Established landscape surrounds this home in privacy. The elegant entry leads to a formal living room with fireplace and built in bookcase. Formal dining room features a built in china cabinet. A spacious family room (hard to find at this price point) opens to a private patio and rear gardens. The updated kitchen offers numerous cabinets topped with white marble counter tops and marble backsplash, even a Wolf gas range! Full size laundry and breakfast room complete the main level. Upper level: True master suite with walk in closet and large bath, with dual sinks, separate tub and shower, all trimmed in white tile. Bedrooms 2 and 3 share a black and white tiled bath. Warm hardwood floors throughout and original details all add to the charm. 2 car gar. is just steps to family room. Bonus room and half bath over garage, perfect studio or flex space. Hurry to see, homes on Linwood Rd sell fast
Last Buyer's Agent
Victoria Brown
Keller Williams Realty Vestavia License #105997
Home Details
Home Type
- Single Family
Est. Annual Taxes
- $4,634
Year Built
- 1926
Lot Details
- Fenced Yard
- Interior Lot
- Irregular Lot
- Few Trees
- Historic Home
Parking
- 2 Car Detached Garage
- Garage on Main Level
- Rear-Facing Garage
- Off-Street Parking
Home Design
- Brick Exterior Construction
- Wood Siding
- HardiePlank Siding
Interior Spaces
- 2-Story Property
- Crown Molding
- Smooth Ceilings
- Recessed Lighting
- Wood Burning Fireplace
- Marble Fireplace
- Fireplace Features Masonry
- Window Treatments
- French Doors
- Living Room with Fireplace
- 2 Fireplaces
- Breakfast Room
- Dining Room
- Den
- Crawl Space
- Home Security System
- Attic
Kitchen
- Convection Oven
- Gas Oven
- Gas Cooktop
- Dishwasher
- Stainless Steel Appliances
- Stone Countertops
- Disposal
Flooring
- Wood
- Tile
Bedrooms and Bathrooms
- 3 Bedrooms
- Fireplace in Primary Bedroom
- Primary Bedroom Upstairs
- Walk-In Closet
- Hydromassage or Jetted Bathtub
- Bathtub and Shower Combination in Primary Bathroom
- Garden Bath
- Linen Closet In Bathroom
Laundry
- Laundry Room
- Laundry on main level
- Washer and Electric Dryer Hookup
Outdoor Features
- Patio
Utilities
- Central Heating and Cooling System
- Heating System Uses Gas
- Gas Water Heater
Community Details
- Community Playground
- Park
Listing and Financial Details
- Assessor Parcel Number 23-00-32-1-003-021.000
Ownership History
Purchase Details
Home Financials for this Owner
Home Financials are based on the most recent Mortgage that was taken out on this home.Purchase Details
Home Financials for this Owner
Home Financials are based on the most recent Mortgage that was taken out on this home.Purchase Details
Home Financials for this Owner
Home Financials are based on the most recent Mortgage that was taken out on this home.Purchase Details
Home Financials for this Owner
Home Financials are based on the most recent Mortgage that was taken out on this home.Purchase Details
Home Financials for this Owner
Home Financials are based on the most recent Mortgage that was taken out on this home.Similar Homes in Birmingham, AL
Home Values in the Area
Average Home Value in this Area
Purchase History
| Date | Type | Sale Price | Title Company |
|---|---|---|---|
| Deed | $690,000 | -- | |
| Warranty Deed | $655,000 | -- | |
| Warranty Deed | $550,631 | -- | |
| Survivorship Deed | $435,000 | -- | |
| Warranty Deed | $360,000 | -- |
Mortgage History
| Date | Status | Loan Amount | Loan Type |
|---|---|---|---|
| Open | $510,400 | No Value Available | |
| Previous Owner | $405,000 | New Conventional | |
| Previous Owner | $523,099 | New Conventional | |
| Previous Owner | $110,000 | Unknown | |
| Previous Owner | $319,700 | Commercial | |
| Previous Owner | $333,700 | Purchase Money Mortgage | |
| Previous Owner | $79,550 | Credit Line Revolving | |
| Previous Owner | $275,000 | No Value Available | |
| Previous Owner | $70,000 | Credit Line Revolving | |
| Closed | $67,000 | No Value Available |
Property History
| Date | Event | Price | Change | Sq Ft Price |
|---|---|---|---|---|
| 06/10/2020 06/10/20 | Sold | $690,000 | -1.4% | $272 / Sq Ft |
| 03/06/2020 03/06/20 | For Sale | $700,000 | +6.9% | $276 / Sq Ft |
| 04/23/2019 04/23/19 | Sold | $655,000 | -3.0% | $229 / Sq Ft |
| 03/01/2019 03/01/19 | For Sale | $675,000 | +22.6% | $236 / Sq Ft |
| 08/11/2017 08/11/17 | Sold | $550,631 | -2.5% | $232 / Sq Ft |
| 06/27/2017 06/27/17 | For Sale | $564,900 | -- | $238 / Sq Ft |
Tax History Compared to Growth
Tax History
| Year | Tax Paid | Tax Assessment Tax Assessment Total Assessment is a certain percentage of the fair market value that is determined by local assessors to be the total taxable value of land and additions on the property. | Land | Improvement |
|---|---|---|---|---|
| 2024 | $4,634 | $71,960 | -- | -- |
| 2022 | $4,658 | $65,230 | $29,500 | $35,730 |
| 2021 | $8,597 | $59,290 | $29,500 | $29,790 |
| 2020 | $4,130 | $57,950 | $29,500 | $28,450 |
| 2019 | $3,604 | $50,700 | $0 | $0 |
| 2018 | $3,521 | $49,560 | $0 | $0 |
| 2017 | $3,240 | $45,680 | $0 | $0 |
| 2016 | $3,168 | $44,680 | $0 | $0 |
| 2015 | $3,168 | $44,680 | $0 | $0 |
| 2014 | $2,845 | $43,060 | $0 | $0 |
| 2013 | $2,845 | $43,060 | $0 | $0 |
Agents Affiliated with this Home
-

Seller's Agent in 2020
Shelley Watkins
ARC Realty - Homewood
(205) 222-1817
1 in this area
147 Total Sales
-

Buyer's Agent in 2020
Lisa Maclean
RealtySouth
(205) 276-7676
1 in this area
58 Total Sales
-

Seller's Agent in 2019
Brent Griffis
LIST Birmingham
(205) 616-6006
4 in this area
183 Total Sales
-

Seller's Agent in 2017
Steve Buchanan
RealtySouth
(205) 266-6034
62 in this area
156 Total Sales
-
V
Buyer's Agent in 2017
Victoria Brown
Keller Williams Realty Vestavia
Map
Source: Greater Alabama MLS
MLS Number: 788258
APN: 23-00-32-1-003-021.000
- 4457 Clairmont Ave S
- 745 Linwood Rd
- 4628 Clairmont Ave S
- 4648 Clairmont Ave S
- 4713 9th Ave S
- 749 46th St S
- 739 47th St S
- 4300 Linwood Dr
- 741 47th Place S
- 712 43rd St S
- 4411 7th Ave S
- 930 Landale Rd
- 4709 Overwood Cir
- 4213 Overlook Dr
- 4804 Lincrest Dr
- 4406 6th Ave S
- 3932 Clairmont Ave Unit 3932 and 3934
- 849 42nd St S
- 4335 5th Ave S
- 844 42nd St S
