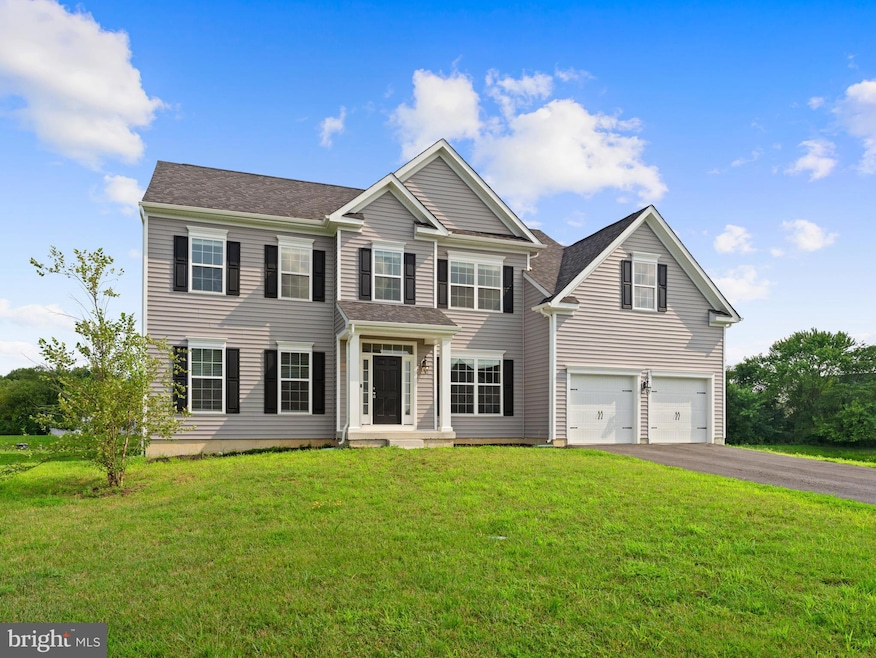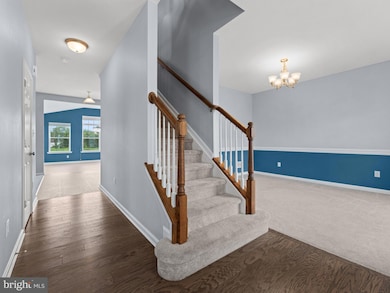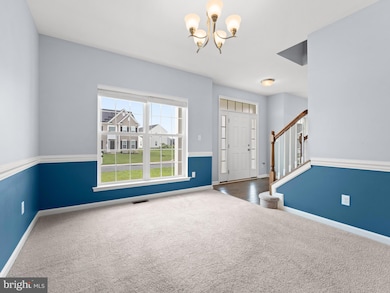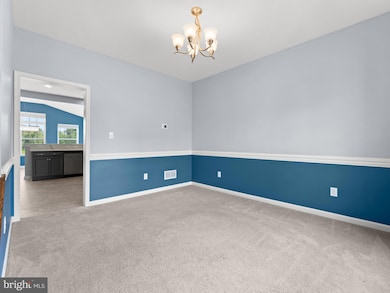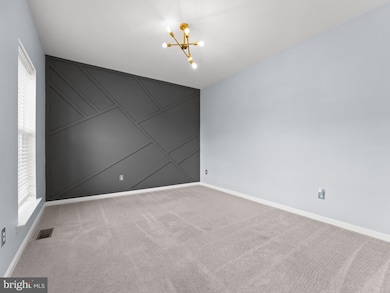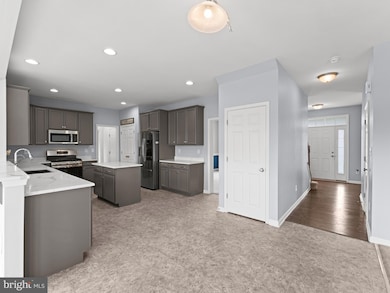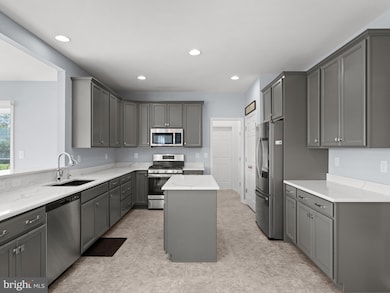724 Magnolia Ave Smyrna, DE 19977
Estimated payment $3,200/month
Highlights
- Fitness Center
- Clubhouse
- Community Pool
- Pond View
- Contemporary Architecture
- Volleyball Courts
About This Home
Coming back on the market due to no fault of the seller, this impeccably maintained home built in 2021, is thoughtfully upgraded for modern comfort and sophisticated living. The main floor boasts stunning Calcutta Quartz countertops, Samsung smart appliances—including a refrigerator with Family Hub—an elegant custom chandelier, and a versatile in-law suite or bonus room. Upstairs, enjoy luxurious tray ceilings in the primary suite, dual closets with custom shelving, and custom blinds throughout. The fully finished basement is designed for versatility, featuring two spacious rooms perfect for office or gym space, a kitchenette (or two additional bedrooms) with new appliances, custom full bathroom, and a large walkout entrance, ideal for private access or rental opportunities. Outside, relax with scenic pond views and abundant wildlife on this premium lot, plus enjoy convenience from a new shed (2024) with electric, and a garage equipped with custom storage and an EV charging station. Schedule your showing today!
Listing Agent
(302) 824-3246 john@thelyonsteamre.com Crown Homes Real Estate License #5015883 Listed on: 08/09/2025
Home Details
Home Type
- Single Family
Est. Annual Taxes
- $1,948
Year Built
- Built in 2021
Lot Details
- 0.25 Acre Lot
- Lot Dimensions are 65.62 x 128.10
- Property is in excellent condition
- Property is zoned AC
HOA Fees
- $45 Monthly HOA Fees
Parking
- 2 Car Direct Access Garage
- 4 Driveway Spaces
- Front Facing Garage
- Garage Door Opener
- On-Street Parking
Home Design
- Contemporary Architecture
- Shingle Siding
- Concrete Perimeter Foundation
Interior Spaces
- 3,573 Sq Ft Home
- Property has 3 Levels
- Pond Views
- Finished Basement
Bedrooms and Bathrooms
Utilities
- Forced Air Heating and Cooling System
- Electric Water Heater
Listing and Financial Details
- Tax Lot 0300-000
- Assessor Parcel Number DC-00-02803-07-0300-000
Community Details
Overview
- Association fees include common area maintenance
- Willowwood Subdivision
- Electric Vehicle Charging Station
Amenities
- Picnic Area
- Common Area
- Clubhouse
- Party Room
Recreation
- Volleyball Courts
- Fitness Center
- Community Pool
Map
Home Values in the Area
Average Home Value in this Area
Tax History
| Year | Tax Paid | Tax Assessment Tax Assessment Total Assessment is a certain percentage of the fair market value that is determined by local assessors to be the total taxable value of land and additions on the property. | Land | Improvement |
|---|---|---|---|---|
| 2025 | $2,314 | $461,800 | $78,600 | $383,200 |
| 2024 | $2,314 | $461,800 | $78,600 | $383,200 |
| 2023 | $2,001 | $61,500 | $5,500 | $56,000 |
| 2022 | $1,926 | $61,500 | $5,500 | $56,000 |
| 2021 | $476 | $5,500 | $5,500 | $0 |
| 2020 | $121 | $5,500 | $5,500 | $0 |
| 2019 | $122 | $5,500 | $5,500 | $0 |
| 2018 | $122 | $5,500 | $5,500 | $0 |
| 2017 | $122 | $5,500 | $0 | $0 |
| 2016 | $124 | $5,500 | $0 | $0 |
| 2015 | $124 | $5,500 | $0 | $0 |
| 2014 | $116 | $5,500 | $0 | $0 |
Property History
| Date | Event | Price | List to Sale | Price per Sq Ft |
|---|---|---|---|---|
| 09/16/2025 09/16/25 | For Sale | $569,000 | 0.0% | $159 / Sq Ft |
| 08/13/2025 08/13/25 | Pending | -- | -- | -- |
| 08/09/2025 08/09/25 | For Sale | $569,000 | -- | $159 / Sq Ft |
Purchase History
| Date | Type | Sale Price | Title Company |
|---|---|---|---|
| Deed | $370,324 | First American Mortgage Sln | |
| Deed | $725,984 | None Available |
Mortgage History
| Date | Status | Loan Amount | Loan Type |
|---|---|---|---|
| Open | $370,324 | VA |
Source: Bright MLS
MLS Number: DEKT2039248
APN: 1-00-02803-07-0300-000
- 7 Windy Way
- 832 Red Maple Rd
- 369 Willowwood Dr
- 347 Willowwood Dr
- 22 Frenchmans Branch Dr
- The Waterford Plan at Big Oak
- The Addison II Plan at Big Oak
- The Bradford II Plan at Big Oak
- The Somerset Plan at Big Oak
- QD Model Plan at Big Oak
- The Ash Plan at Big Oak
- Julliard Plan at Big Oak
- 163 Northwoods Dr
- 15 Live Oak Dr
- 48 W Redbrook Place
- 65 Pebble Creek Dr
- 77 Climbing Vine Ave
- 70 Ashfield Ct
- 43 Hedgerow Hollow Rd Unit 43
- 23 W Worthington Blvd
- 422 Fletcher Dr
- 84 Laks Ct
- 16 Bonnie Ct
- 14 Malvern Ln
- 33 Toscano Dr
- 264 Golden Plover Dr
- 134 Golden Plover Dr
- 28 Sedimentary Rock Rd
- 163 Slate Rd
- 133 W South St Unit 1
- 631 W Mount Vernon St
- 21 S Delaware St Unit C
- 10 S Main St Unit C
- 10 S Main St Unit A
- 406 Horizon Ln
- 306 S Main Unit UPSTAIRS
- 433 Main St
- 17 Providence Dr
- 6 Greenwood Cir
- 61 Pom Run Dr Unit 3
