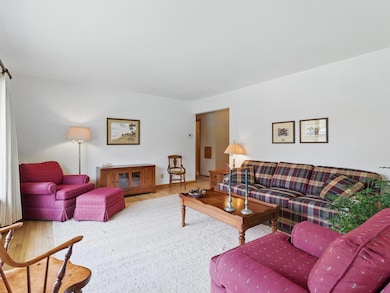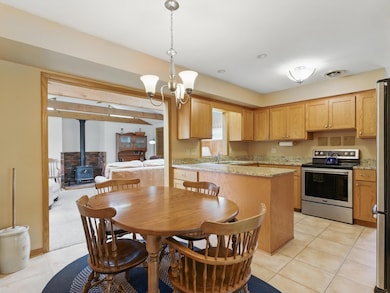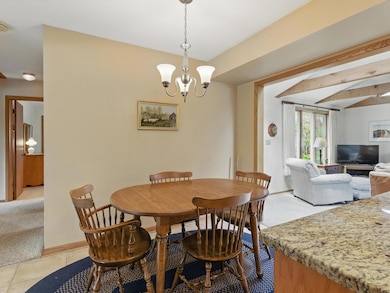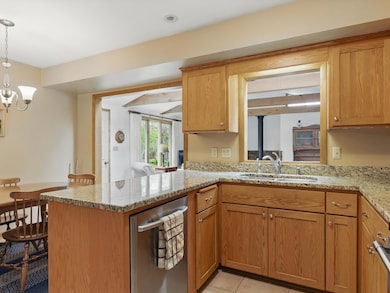
724 Mayflower Ave Sheboygan, WI 53083
North Lake NeighborhoodEstimated payment $1,954/month
Highlights
- Very Popular Property
- Vaulted Ceiling
- 2.5 Car Detached Garage
- Deck
- Ranch Style House
- 4-minute walk to 6th Street Park
About This Home
Welcome to this charming 3-bedroom, 1.5-bath ranch home nestled on a spacious lot in a highly desirable neighborhood! This well-maintained property offers the perfect blend of comfort and convenience, just minutes from schools, parks, shopping, and dining. This well-kept home features a large family room at the back of the house with wood beams, skylights, and a cozy wood-burning stove. Patio doors lead out to a deckperfect for relaxing or entertaining. The eat-in kitchen connects nicely to the living spaces, and the finished rec room in the basement adds great bonus space for a playroom, office, or hangout. Enjoy the large yard with room to play, garden, or unwind. Close to schools, parks, shopping, and morethis home has the space and location you've been looking for!
Home Details
Home Type
- Single Family
Est. Annual Taxes
- $3,668
Year Built
- 1962
Parking
- 2.5 Car Detached Garage
- Driveway
Home Design
- Ranch Style House
- Brick Exterior Construction
Interior Spaces
- Vaulted Ceiling
- Skylights
Kitchen
- Oven
- Free-Standing Range
- Microwave
- Dishwasher
- Disposal
Bedrooms and Bathrooms
- 3 Bedrooms
Laundry
- Dryer
- Washer
Partially Finished Basement
- Basement Fills Entire Space Under The House
- Sump Pump
- Block Basement Construction
- Crawl Space
Schools
- Urban Middle School
- North High School
Utilities
- Forced Air Heating and Cooling System
- Heating System Uses Natural Gas
- High Speed Internet
- Cable TV Available
Additional Features
- Deck
- 9,583 Sq Ft Lot
Listing and Financial Details
- Exclusions: Sellers personal property.
- Assessor Parcel Number 59281014270
Map
Home Values in the Area
Average Home Value in this Area
Tax History
| Year | Tax Paid | Tax Assessment Tax Assessment Total Assessment is a certain percentage of the fair market value that is determined by local assessors to be the total taxable value of land and additions on the property. | Land | Improvement |
|---|---|---|---|---|
| 2024 | $3,975 | $244,200 | $30,900 | $213,300 |
| 2023 | $3,110 | $208,900 | $29,400 | $179,500 |
| 2022 | $3,276 | $183,100 | $29,400 | $153,700 |
| 2021 | $3,335 | $138,000 | $25,400 | $112,600 |
| 2020 | $3,482 | $138,000 | $25,400 | $112,600 |
| 2019 | $3,304 | $138,000 | $25,400 | $112,600 |
| 2018 | $3,282 | $138,000 | $25,400 | $112,600 |
| 2017 | $3,227 | $138,000 | $25,400 | $112,600 |
| 2016 | $3,236 | $138,000 | $25,400 | $112,600 |
| 2015 | $3,382 | $138,000 | $25,400 | $112,600 |
| 2014 | $3,510 | $138,000 | $25,400 | $112,600 |
Property History
| Date | Event | Price | Change | Sq Ft Price |
|---|---|---|---|---|
| 05/23/2025 05/23/25 | For Sale | $294,500 | -- | $153 / Sq Ft |
Similar Homes in Sheboygan, WI
Source: Metro MLS
MLS Number: 1919174
APN: 59281014270
- 3224 N 6th St
- 2734 N 11th St
- 2530 N 12th St
- 2528 Elizabeth St
- 1338 School Ave
- 1429 Macarthur Ave
- 1137 Logan Ave
- 2027 N 10th St
- 1537 Martin Ave
- 1932 N 9th St
- 1418 Bluff Ave
- 1720 N 8th St
- 1810 Eisner Ave
- 2507 N 19th St
- 1702 N 7th St
- 1609 N 5th St Unit 1611
- 2008 Eisner Ave
- 1531 N 5th St
- 1619 Calumet Dr
- 630 Superior Ave






