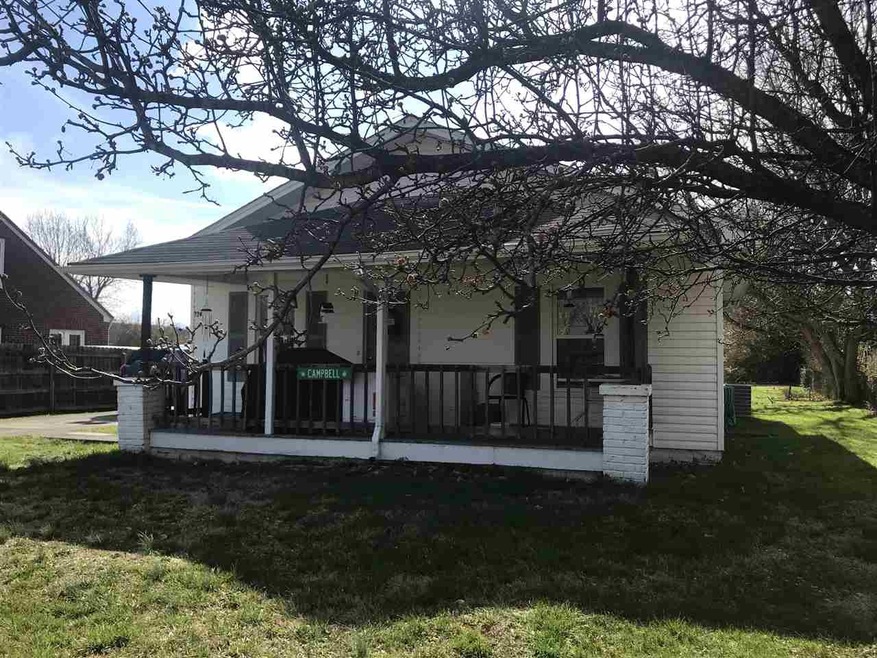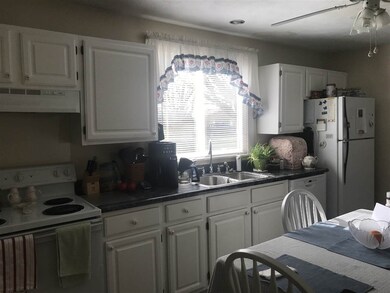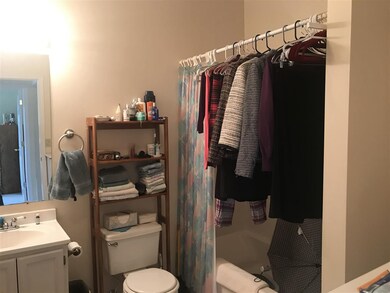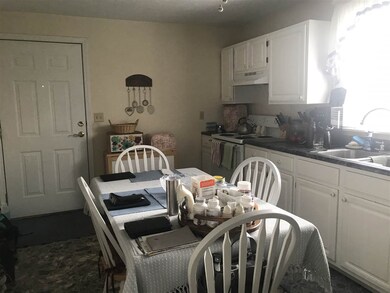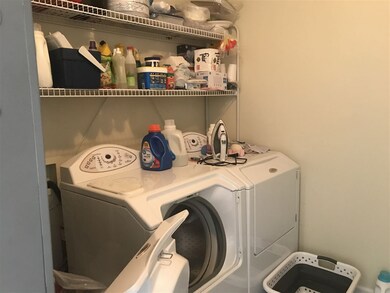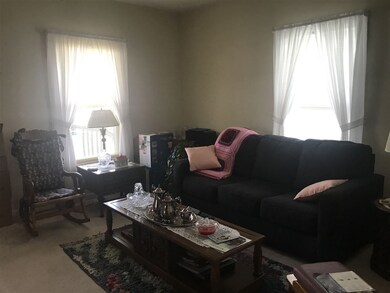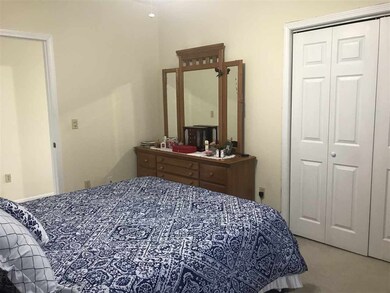
724 Montvue Ave Morristown, TN 37813
Highlights
- No HOA
- Living Room
- Bungalow
- Covered patio or porch
- Laundry Room
- 1-Story Property
About This Home
As of April 2020Great location! Central to many amenities. This home is very cute, clean, and very well maintained. Washer and dryer in the laundry room are remaining along with the other kitchen appliances. Large shed in the back for lawn and garden storage.
Last Agent to Sell the Property
Re/Max Real Estate Ten West License #327311 Listed on: 03/03/2020

Home Details
Home Type
- Single Family
Est. Annual Taxes
- $685
Year Built
- Built in 1940
Lot Details
- 10,019 Sq Ft Lot
- Level Lot
Home Design
- Bungalow
- Block Foundation
- Shingle Roof
- Vinyl Siding
Interior Spaces
- 1,115 Sq Ft Home
- 1-Story Property
- Ceiling Fan
- Window Treatments
- Living Room
- Fire and Smoke Detector
Kitchen
- Electric Range
- Range Hood
- Dishwasher
Flooring
- Carpet
- Vinyl
Bedrooms and Bathrooms
- 3 Bedrooms
- 2 Full Bathrooms
Laundry
- Laundry Room
- Laundry on main level
- Washer
Basement
- Block Basement Construction
- Crawl Space
Schools
- East High School
Utilities
- Central Heating and Cooling System
- Electric Water Heater
- Cable TV Available
Additional Features
- Covered patio or porch
- City Lot
Community Details
- No Home Owners Association
- Laundry Facilities
Listing and Financial Details
- Assessor Parcel Number 002.00
Ownership History
Purchase Details
Home Financials for this Owner
Home Financials are based on the most recent Mortgage that was taken out on this home.Purchase Details
Purchase Details
Similar Homes in Morristown, TN
Home Values in the Area
Average Home Value in this Area
Purchase History
| Date | Type | Sale Price | Title Company |
|---|---|---|---|
| Warranty Deed | $100,000 | Colonial Title Group Inc | |
| Warranty Deed | $105,000 | -- | |
| Warranty Deed | $18,000 | -- |
Mortgage History
| Date | Status | Loan Amount | Loan Type |
|---|---|---|---|
| Open | $90,000 | New Conventional | |
| Previous Owner | $57,000 | No Value Available |
Property History
| Date | Event | Price | Change | Sq Ft Price |
|---|---|---|---|---|
| 05/23/2025 05/23/25 | For Sale | $269,900 | +169.9% | $235 / Sq Ft |
| 04/13/2020 04/13/20 | Sold | $100,000 | -4.7% | $90 / Sq Ft |
| 03/06/2020 03/06/20 | Pending | -- | -- | -- |
| 03/03/2020 03/03/20 | For Sale | $104,900 | -- | $94 / Sq Ft |
Tax History Compared to Growth
Tax History
| Year | Tax Paid | Tax Assessment Tax Assessment Total Assessment is a certain percentage of the fair market value that is determined by local assessors to be the total taxable value of land and additions on the property. | Land | Improvement |
|---|---|---|---|---|
| 2024 | $398 | $22,625 | $4,325 | $18,300 |
| 2023 | $398 | $22,625 | $0 | $0 |
| 2022 | $715 | $22,625 | $4,325 | $18,300 |
| 2021 | $715 | $22,625 | $4,325 | $18,300 |
| 2020 | $398 | $22,625 | $4,325 | $18,300 |
| 2019 | $685 | $20,150 | $4,100 | $16,050 |
| 2018 | $635 | $20,150 | $4,100 | $16,050 |
| 2017 | $625 | $20,150 | $4,100 | $16,050 |
| 2016 | $597 | $20,150 | $4,100 | $16,050 |
| 2015 | $555 | $20,150 | $4,100 | $16,050 |
| 2014 | -- | $20,150 | $4,100 | $16,050 |
| 2013 | -- | $19,900 | $0 | $0 |
Agents Affiliated with this Home
-
Jarrod Brown
J
Seller's Agent in 2025
Jarrod Brown
Single Tree Realty
(865) 201-7448
136 Total Sales
-
KAREN BREEDING

Seller's Agent in 2020
KAREN BREEDING
RE/MAX
(423) 312-0801
64 Total Sales
-
MYRA FINDLEY

Buyer's Agent in 2020
MYRA FINDLEY
WEICHERT, REALTORS - TIGER REAL ESTATE
(423) 714-6057
39 Total Sales
Map
Source: Lakeway Area Association of REALTORS®
MLS Number: 587829
APN: 034O-D-002.00
- 712 Williams St
- 628 Algonquin Dr
- 816 Choctaw St
- 0 Joe Hall Rd Unit 703714
- 1110 Joe Hall Rd
- 219 Inman St
- 0 S Liberty Hill Rd Unit 703697
- 311 Locust St
- 000 Bacon Ln
- 0 Russell Cir
- 1109 Bacon Ln
- 225 W Louise Ave
- 1401 Colony Cir
- 323 Pauline Ave
- Lot 101 Geneva Ln
- Lot 99 Geneva Ln
- 98 Geneva Ln
- Lot 100 Geneva Ln
- 108 Annie Ln
- 109 Annie Ln
