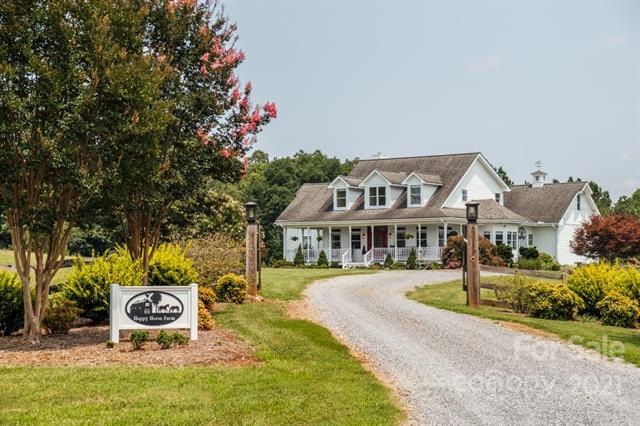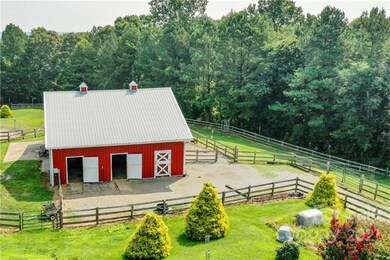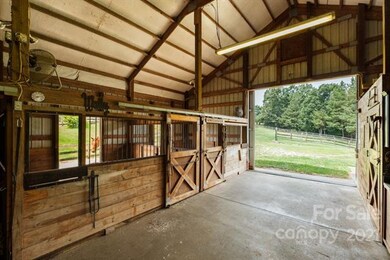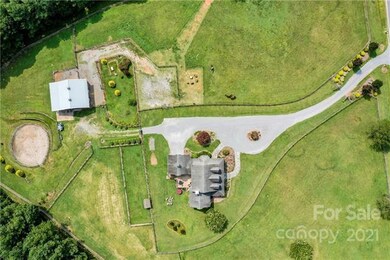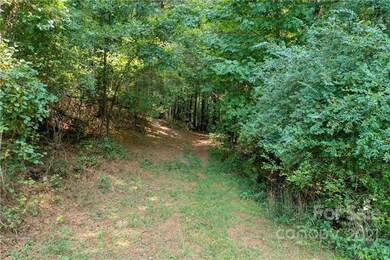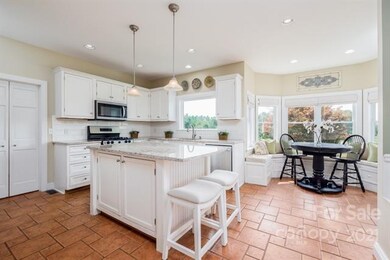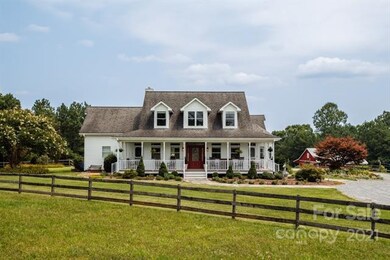
Highlights
- Equestrian Center
- Open Floorplan
- Wooded Lot
- Barn
- Private Lot
- Marble Flooring
About This Home
As of December 2021Two miles from the equestrian center. Upscale, charming equestrian estate on 10.37 acres with 7 fenced pastures, 2 paddocks, round pen, air-conditioned tack room, built-in saddle rack, Overhill private trail system, creek, woods and ample overhang to store farm equipment. Amazing high-end amenities including heated marble floors, a marble shower, separate soaking tub and dual vanities. This farm has lots of light, an open floor plan, a gourmet kitchen with stainless steel appliances and oversized refrigerator, a new gas stove and large island with seating. Adorable eat-in kitchen area. Formal dining room. Fireplace and built-ins provided in living space with adjacent office or den. Main-level master bedroom with a walk-in closet. Upstairs is 3 bedrooms and bonus room/studio and full bath. Lots of areas to explore with wraparound front porch and back deck. Lots of extras as in hidden basement entry for wine or storage.
Last Agent to Sell the Property
Ivester Jackson Blackstream License #198662 Listed on: 08/02/2021
Home Details
Home Type
- Single Family
Year Built
- Built in 2002
Lot Details
- Home fronts a stream
- Private Lot
- Level Lot
- Open Lot
- Wooded Lot
- Many Trees
Parking
- Attached Garage
- Gravel Driveway
Interior Spaces
- Open Floorplan
- Gas Log Fireplace
- Storm Doors
Kitchen
- Breakfast Bar
- Kitchen Island
Flooring
- Wood
- Marble
- Tile
Bedrooms and Bathrooms
- Walk-In Closet
- Garden Bath
Schools
- Tryon Elementary School
- Polk Middle School
- Polk High School
Farming
- Barn
- Pasture
- Fenced For Cattle
Additional Features
- Fire Pit
- Equestrian Center
- Septic Tank
Listing and Financial Details
- Assessor Parcel Number P106-72
Ownership History
Purchase Details
Home Financials for this Owner
Home Financials are based on the most recent Mortgage that was taken out on this home.Purchase Details
Home Financials for this Owner
Home Financials are based on the most recent Mortgage that was taken out on this home.Purchase Details
Purchase Details
Similar Homes in Tryon, NC
Home Values in the Area
Average Home Value in this Area
Purchase History
| Date | Type | Sale Price | Title Company |
|---|---|---|---|
| Warranty Deed | $800,000 | None Available | |
| Warranty Deed | $430,000 | None Available | |
| Deed | $41,500 | -- | |
| Deed | -- | -- |
Mortgage History
| Date | Status | Loan Amount | Loan Type |
|---|---|---|---|
| Closed | $0 | Credit Line Revolving | |
| Previous Owner | $276,000 | New Conventional | |
| Previous Owner | $344,000 | New Conventional | |
| Previous Owner | $344,000 | New Conventional |
Property History
| Date | Event | Price | Change | Sq Ft Price |
|---|---|---|---|---|
| 07/10/2025 07/10/25 | For Sale | $1,495,000 | +86.9% | $520 / Sq Ft |
| 12/10/2021 12/10/21 | Sold | $800,000 | 0.0% | $278 / Sq Ft |
| 12/03/2021 12/03/21 | Pending | -- | -- | -- |
| 12/03/2021 12/03/21 | For Sale | $799,900 | 0.0% | $278 / Sq Ft |
| 08/24/2021 08/24/21 | Pending | -- | -- | -- |
| 08/13/2021 08/13/21 | For Sale | $799,900 | 0.0% | $278 / Sq Ft |
| 08/04/2021 08/04/21 | Pending | -- | -- | -- |
| 08/02/2021 08/02/21 | For Sale | $799,900 | -- | $278 / Sq Ft |
Tax History Compared to Growth
Tax History
| Year | Tax Paid | Tax Assessment Tax Assessment Total Assessment is a certain percentage of the fair market value that is determined by local assessors to be the total taxable value of land and additions on the property. | Land | Improvement |
|---|---|---|---|---|
| 2024 | $4,525 | $698,121 | $193,050 | $505,071 |
| 2023 | $4,455 | $698,121 | $193,050 | $505,071 |
| 2022 | $3,559 | $570,109 | $180,550 | $389,559 |
| 2021 | $3,154 | $521,363 | $180,550 | $340,813 |
| 2020 | $2,705 | $421,075 | $172,210 | $248,865 |
| 2019 | $2,705 | $421,075 | $172,210 | $248,865 |
| 2018 | $2,536 | $421,075 | $172,210 | $248,865 |
| 2017 | $2,452 | $322,779 | $71,535 | $251,244 |
| 2016 | $1,912 | $322,779 | $71,535 | $251,244 |
| 2015 | $1,801 | $0 | $0 | $0 |
| 2014 | $1,801 | $0 | $0 | $0 |
| 2013 | -- | $0 | $0 | $0 |
Agents Affiliated with this Home
-
Karl Small

Seller's Agent in 2025
Karl Small
Tryon Horse & Home LLC
(828) 817-5153
56 in this area
141 Total Sales
-
Lane Robbat
L
Seller's Agent in 2021
Lane Robbat
Ivester Jackson Blackstream
(828) 817-4663
13 in this area
33 Total Sales
-
Lynette Sharp

Seller Co-Listing Agent in 2021
Lynette Sharp
Ivester Jackson Blackstream
(828) 589-9622
8 in this area
33 Total Sales
Map
Source: Canopy MLS (Canopy Realtor® Association)
MLS Number: CAR3769002
APN: P106-72
- 1217 Moore Rd Unit 70, 80, & 90
- 0 Moore Rd
- 9999 Moore Rd Unit 3
- 00 Moore Rd Unit 4
- 1865 Moore Rd
- 663 Fair Winds Dr
- 523 Mcdade Rd
- 66 Ashlyn Ln
- 510 Floyd Blackwell Rd
- 5734 S Nc 9 Hwy
- 6505 S Hwy 9 Hwy
- 6505 S Highway 9 Hwy
- 000 Birchover Ln
- 000 Skylark Ln Unit 6
- 390 Hollow Wood Ln
- 984 Mapleton Ln
- 000 Mapleton Ln Unit 6
- Lot 36 Mapleton Ln
- 2784 Pea Ridge Rd
- 99999 Pea Ridge Rd
