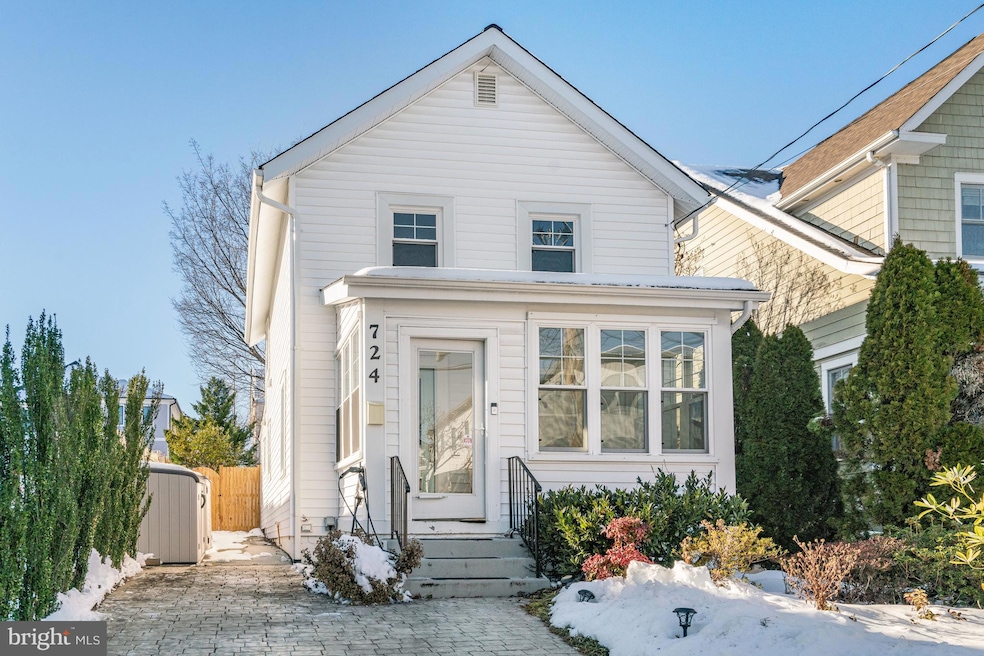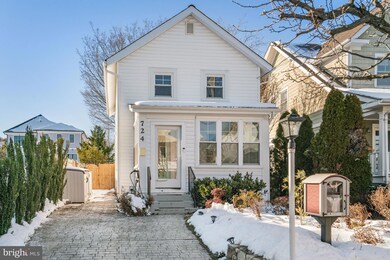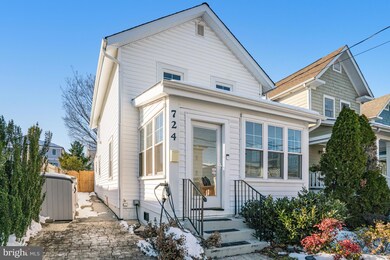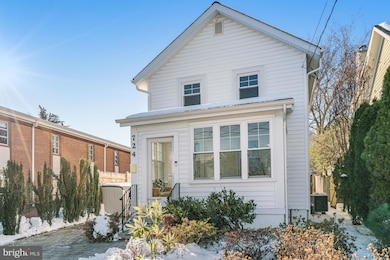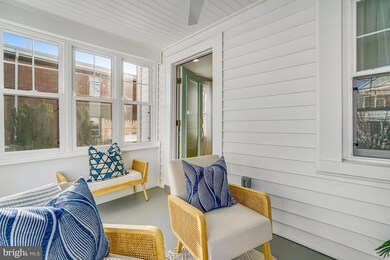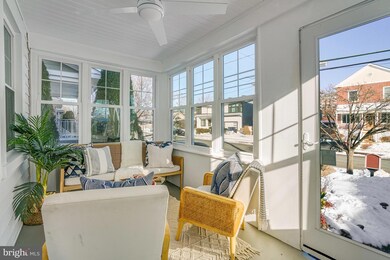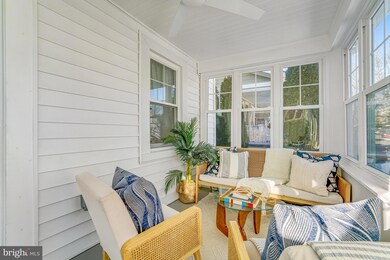
724 N Barton St Arlington, VA 22201
Lyon Park NeighborhoodHighlights
- Gourmet Kitchen
- Open Floorplan
- Traditional Architecture
- Long Branch Elementary School Rated A
- Recreation Room
- Wood Flooring
About This Home
As of January 2025The recent renovation masterfully blends contemporary comforts with the endearing qualities of original architecture. Prepare to be impressed by the chef's kitchen, complete with stainless steel appliances and quartz countertops, gleaming hardwood floors, a master bedroom featuring an en-suite and walk-in closet, updated bathrooms, a flat backyard, and designer touches throughout. Approaching the home, you'll notice the lengthy driveway, offering off street parking with an outdoor NEMA 14-50 plug for EV charging, and room for bicycles, strollers, and more. Truly, it’s an uncommon discovery this close to both Clarendon and Courthouse. The four-season front porch invites you to remove your shoes and relax with a cool glass of lemonade.
Upon entering, you'll be charmed by the peek-a-boo door and new windows that allow sunlight to flood the home. The bright, open floor plan will captivate you, facilitating easy movement between the living room, dining room, and kitchen. The updated kitchen (approx. 2021) is sure to delight both gourmet and everyday chefs alike. It boasts a sleek design with an island featuring a quartz waterfall, stainless steel appliances, a pantry, a herringbone-tiled wall, and custom cabinetry. The main level also includes a half bath with exposed brick and the primary bedroom with a walk-in closet and en-suite. Refinished hardwood floors, fresh paint, and recessed lighting adorn the home, extending to the upper level.
The top floor showcases two spacious bedrooms, a full bathroom, and a full-sized laundry area. The original glass doorknobs were carefully restored and reused, adding to the home's interior charm. Stepping outside, you'll be impressed by the beautiful flat backyard, partially fenced and offering ample space for gardening and play. The stone patio is perfect for grilling, dining al fresco, or making s'mores over a fire pit.
Items new in approximately 2021: air conditioning system, roof, siding, electrical panel and meter, windows, three exterior doors, electronic keyless entry, hot water heater, sump pump, HVAC, condenser, refinished hardwood floors, carpet, and beautiful landscaping. Beyond all the outstanding features of this home, it also boasts a fantastic location! Situated on a quiet street, the home is within walking distance to the shops, restaurants, and metro stops at both Clarendon and Courthouse.
Home Details
Home Type
- Single Family
Est. Annual Taxes
- $10,784
Year Built
- Built in 1920
Lot Details
- 4,336 Sq Ft Lot
- Back Yard Fenced
- Landscaped
- Property is zoned R-5
Home Design
- Traditional Architecture
- Permanent Foundation
- Vinyl Siding
Interior Spaces
- 1,477 Sq Ft Home
- Property has 3 Levels
- Open Floorplan
- Ceiling Fan
- Recessed Lighting
- Living Room
- Dining Room
- Recreation Room
- Screened Porch
- Wood Flooring
- Partially Finished Basement
Kitchen
- Gourmet Kitchen
- Built-In Range
- Range Hood
- Built-In Microwave
- Ice Maker
- Dishwasher
- Stainless Steel Appliances
- Kitchen Island
- Upgraded Countertops
- Disposal
Bedrooms and Bathrooms
- En-Suite Primary Bedroom
- En-Suite Bathroom
- Walk-In Closet
- Bathtub with Shower
- Walk-in Shower
Laundry
- Laundry Room
- Laundry on upper level
- Dryer
- Washer
Parking
- Driveway
- On-Street Parking
Schools
- Long Branch Elementary School
- Jefferson Middle School
- Washington-Liberty High School
Utilities
- Central Air
- Hot Water Heating System
- Natural Gas Water Heater
- Public Septic
Community Details
- No Home Owners Association
- Lyon Park Subdivision
Listing and Financial Details
- Tax Lot 17
- Assessor Parcel Number 18-039-029
Ownership History
Purchase Details
Home Financials for this Owner
Home Financials are based on the most recent Mortgage that was taken out on this home.Purchase Details
Home Financials for this Owner
Home Financials are based on the most recent Mortgage that was taken out on this home.Purchase Details
Home Financials for this Owner
Home Financials are based on the most recent Mortgage that was taken out on this home.Similar Homes in Arlington, VA
Home Values in the Area
Average Home Value in this Area
Purchase History
| Date | Type | Sale Price | Title Company |
|---|---|---|---|
| Deed | $1,173,300 | Commonwealth Land Title | |
| Deed | $965,000 | Commonwealth Land Title | |
| Deed | $665,000 | Commonwealth Land Title |
Mortgage History
| Date | Status | Loan Amount | Loan Type |
|---|---|---|---|
| Open | $938,640 | New Conventional | |
| Previous Owner | $931,876 | VA | |
| Previous Owner | $670,000 | Commercial |
Property History
| Date | Event | Price | Change | Sq Ft Price |
|---|---|---|---|---|
| 01/31/2025 01/31/25 | Sold | $1,173,300 | +6.7% | $794 / Sq Ft |
| 01/14/2025 01/14/25 | Pending | -- | -- | -- |
| 01/10/2025 01/10/25 | For Sale | $1,100,000 | +14.0% | $745 / Sq Ft |
| 04/05/2021 04/05/21 | Sold | $965,000 | 0.0% | $716 / Sq Ft |
| 03/05/2021 03/05/21 | For Sale | $965,000 | +45.1% | $716 / Sq Ft |
| 10/26/2020 10/26/20 | Sold | $665,000 | -7.5% | $493 / Sq Ft |
| 10/09/2020 10/09/20 | Pending | -- | -- | -- |
| 10/05/2020 10/05/20 | Price Changed | $719,000 | -10.0% | $533 / Sq Ft |
| 09/29/2020 09/29/20 | For Sale | $799,000 | -- | $593 / Sq Ft |
Tax History Compared to Growth
Tax History
| Year | Tax Paid | Tax Assessment Tax Assessment Total Assessment is a certain percentage of the fair market value that is determined by local assessors to be the total taxable value of land and additions on the property. | Land | Improvement |
|---|---|---|---|---|
| 2025 | $11,159 | $1,080,300 | $840,200 | $240,100 |
| 2024 | $10,784 | $1,081,000 | $849,400 | $231,600 |
| 2023 | $10,784 | $1,047,000 | $829,400 | $217,600 |
| 2022 | $10,430 | $1,012,600 | $789,400 | $223,200 |
| 2021 | $9,003 | $874,100 | $792,000 | $82,100 |
| 2020 | $8,293 | $808,300 | $727,700 | $80,600 |
| 2019 | $7,945 | $774,400 | $693,000 | $81,400 |
| 2018 | $7,786 | $774,000 | $668,300 | $105,700 |
| 2017 | $7,556 | $751,100 | $643,500 | $107,600 |
| 2016 | $6,689 | $675,000 | $574,200 | $100,800 |
| 2015 | $6,490 | $651,600 | $549,500 | $102,100 |
| 2014 | $6,144 | $616,900 | $514,800 | $102,100 |
Agents Affiliated with this Home
-
G
Seller's Agent in 2025
Geva Lester
Varity Homes
-
J
Seller Co-Listing Agent in 2025
Jane Morrison
Varity Homes
-
B
Buyer's Agent in 2025
Brian Adem
Real Broker, LLC
-
C
Seller's Agent in 2021
Carole Pearson
KW Metro Center
-
D
Seller's Agent in 2020
Donna Sehler
McEnearney Associates
Map
Source: Bright MLS
MLS Number: VAAR2052258
APN: 18-039-029
- 729 N Barton St
- 705 N Barton St
- 724 N Cleveland St
- 423 N Cleveland St
- 2408 3rd St N
- 2615 3rd St N
- 933 N Daniel St
- 1004 N Daniel St
- 1036 N Daniel St
- 2220 Fairfax Dr Unit 309
- 2909 2nd Rd N
- 132 N Bedford St Unit B
- 907 N Highland St
- 88 N Bedford St Unit 88C
- 104 N Bedford St Unit A
- 1021 N Garfield St Unit 702
- 1021 N Garfield St Unit B39
- 1021 N Garfield St Unit 830
- 1021 N Garfield St Unit 740
- 1021 N Garfield St Unit 118
