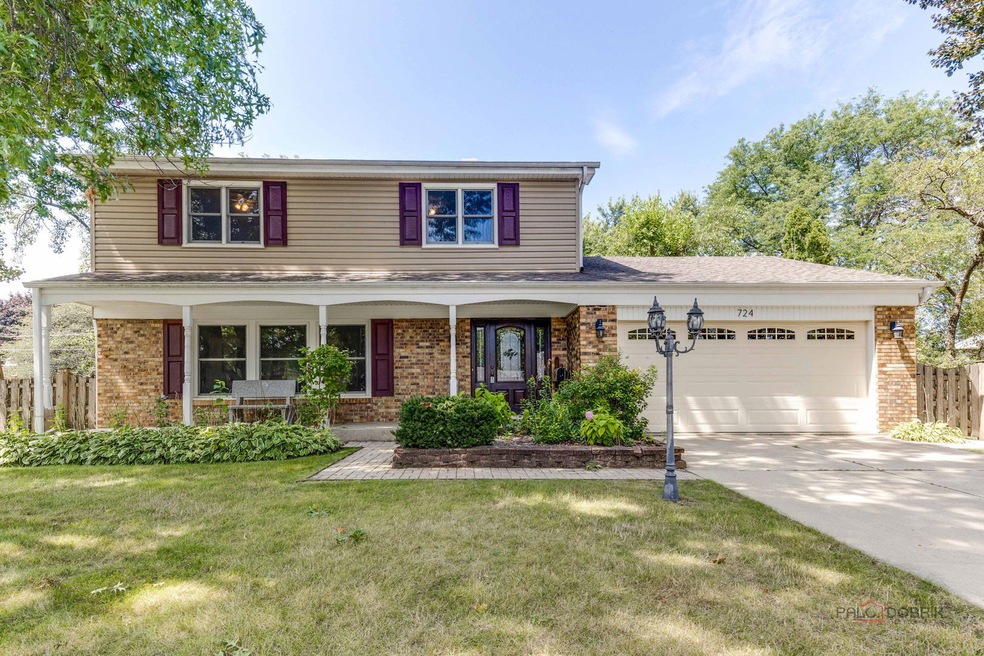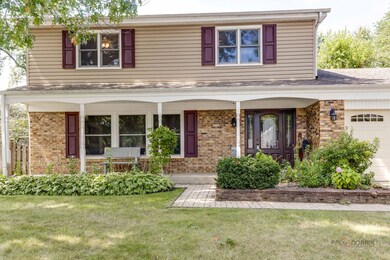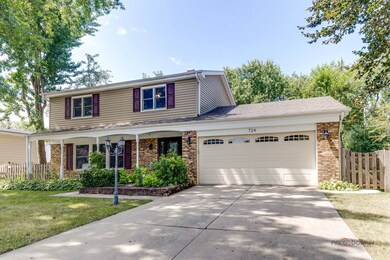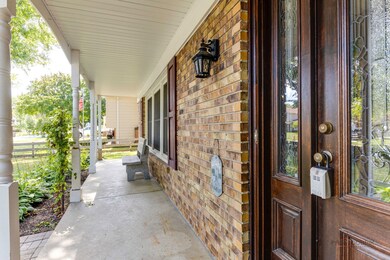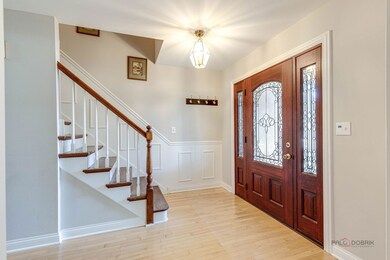
724 N Bel Aire Terrace Palatine, IL 60074
Willow Wood NeighborhoodHighlights
- Colonial Architecture
- Wood Flooring
- Granite Countertops
- Palatine High School Rated A
- Sun or Florida Room
- L-Shaped Dining Room
About This Home
As of September 2024Two-story colonial on quiet interior street in the willow wood subdivision. Hardwood flooring throughout the entire house. Brick FP with built-in bookshelves. Family room also has a mirrored wall to go with the hardwood floor to serve as a dance studio. Spacious sunroom overlooking fenced private backyard with mature trees. Connected patio with awning provides space for outdoor gatherings / activities rain or shine. Large kitchen with generous cabinet space is chef's dream. Garage also has ample cabinetry for storage. All bedrooms have ceiling fans and closet organizers have been installed in all bedrooms. Close to school, several parks, community pool & commuter train.
Last Agent to Sell the Property
HomeSmart Connect LLC License #475187135 Listed on: 08/15/2024

Home Details
Home Type
- Single Family
Est. Annual Taxes
- $10,477
Year Built
- Built in 1969
Lot Details
- 10,019 Sq Ft Lot
- Lot Dimensions are 90x115
- Wood Fence
Parking
- 2 Car Attached Garage
- Garage Transmitter
- Garage Door Opener
- Driveway
- Parking Included in Price
Home Design
- Colonial Architecture
- Asphalt Roof
- Concrete Perimeter Foundation
Interior Spaces
- 2,166 Sq Ft Home
- 2-Story Property
- Bookcases
- Ceiling Fan
- Wood Burning Fireplace
- Family Room with Fireplace
- L-Shaped Dining Room
- Sun or Florida Room
- Wood Flooring
- Carbon Monoxide Detectors
- Gas Dryer Hookup
Kitchen
- Gas Oven
- Gas Cooktop
- Range Hood
- Dishwasher
- Granite Countertops
- Disposal
Bedrooms and Bathrooms
- 4 Bedrooms
- 4 Potential Bedrooms
- 3 Full Bathrooms
Partially Finished Basement
- Basement Fills Entire Space Under The House
- Sump Pump
Accessible Home Design
- Roll-in Shower
- Grab Bar In Bathroom
- Accessibility Features
- Level Entry For Accessibility
Outdoor Features
- Patio
- Shed
Schools
- Virginia Lake Elementary School
- Winston Campus Middle School
- Palatine High School
Utilities
- Central Air
- Humidifier
- Heating System Uses Natural Gas
- 200+ Amp Service
- Gas Water Heater
- Water Purifier is Owned
Community Details
- Willow Wood Subdivision
Listing and Financial Details
- Homeowner Tax Exemptions
Ownership History
Purchase Details
Home Financials for this Owner
Home Financials are based on the most recent Mortgage that was taken out on this home.Purchase Details
Purchase Details
Home Financials for this Owner
Home Financials are based on the most recent Mortgage that was taken out on this home.Purchase Details
Similar Homes in Palatine, IL
Home Values in the Area
Average Home Value in this Area
Purchase History
| Date | Type | Sale Price | Title Company |
|---|---|---|---|
| Warranty Deed | $520,000 | None Listed On Document | |
| Interfamily Deed Transfer | -- | None Available | |
| Warranty Deed | $267,500 | Professional National Title | |
| Interfamily Deed Transfer | -- | Professional National Title |
Mortgage History
| Date | Status | Loan Amount | Loan Type |
|---|---|---|---|
| Open | $442,000 | New Conventional | |
| Previous Owner | $175,000 | Unknown | |
| Previous Owner | $175,000 | Unknown | |
| Previous Owner | $180,000 | Unknown | |
| Previous Owner | $205,000 | Unknown | |
| Previous Owner | $214,400 | Unknown | |
| Previous Owner | $20,000 | Credit Line Revolving | |
| Previous Owner | $214,000 | No Value Available | |
| Closed | $25,000 | No Value Available |
Property History
| Date | Event | Price | Change | Sq Ft Price |
|---|---|---|---|---|
| 09/24/2024 09/24/24 | Sold | $520,000 | -1.8% | $240 / Sq Ft |
| 09/05/2024 09/05/24 | Pending | -- | -- | -- |
| 08/15/2024 08/15/24 | For Sale | $529,500 | -- | $244 / Sq Ft |
Tax History Compared to Growth
Tax History
| Year | Tax Paid | Tax Assessment Tax Assessment Total Assessment is a certain percentage of the fair market value that is determined by local assessors to be the total taxable value of land and additions on the property. | Land | Improvement |
|---|---|---|---|---|
| 2024 | $10,477 | $40,000 | $8,280 | $31,720 |
| 2023 | $10,477 | $40,000 | $8,280 | $31,720 |
| 2022 | $10,477 | $40,000 | $8,280 | $31,720 |
| 2021 | $8,091 | $28,244 | $5,175 | $23,069 |
| 2020 | $8,043 | $28,244 | $5,175 | $23,069 |
| 2019 | $8,067 | $31,558 | $5,175 | $26,383 |
| 2018 | $8,411 | $30,499 | $4,657 | $25,842 |
| 2017 | $8,270 | $30,499 | $4,657 | $25,842 |
| 2016 | $9,316 | $35,354 | $4,657 | $30,697 |
| 2015 | $8,822 | $31,335 | $4,140 | $27,195 |
| 2014 | $8,731 | $31,335 | $4,140 | $27,195 |
| 2013 | $8,490 | $31,335 | $4,140 | $27,195 |
Agents Affiliated with this Home
-
Susan Xu

Seller's Agent in 2024
Susan Xu
The McDonald Group
(847) 345-2847
1 in this area
4 Total Sales
-
Anthony Erangey

Buyer's Agent in 2024
Anthony Erangey
Baird Warner
(309) 369-1616
1 in this area
199 Total Sales
Map
Source: Midwest Real Estate Data (MRED)
MLS Number: 12138943
APN: 02-14-209-003-0000
- 915 N Saratoga Dr
- 931 N Saratoga Dr
- 521 N Greenwood Dr
- 945 N Stark Dr
- 919 E Pratt Dr
- 753 E Mill Valley Rd
- 961 N Arrowhead Dr
- 924 N Topanga Dr
- 294 E Rimini Ct Unit 294
- 654 N Robinson Dr
- 712 E Baldwin Rd
- 907 E Schirra Dr
- 1006 E Cooper Dr
- 1053 E Sayles Dr
- 713 E Cunningham Dr
- 1 Renaissance Place Unit 805
- 1 Renaissance Place Unit 1121
- 1 Renaissance Place Unit 1PH
- 1 Renaissance Place Unit 1013
- 1 Renaissance Place Unit 1115
