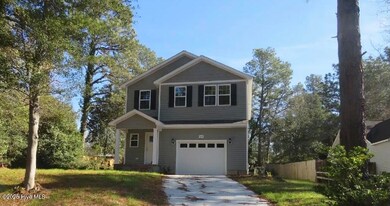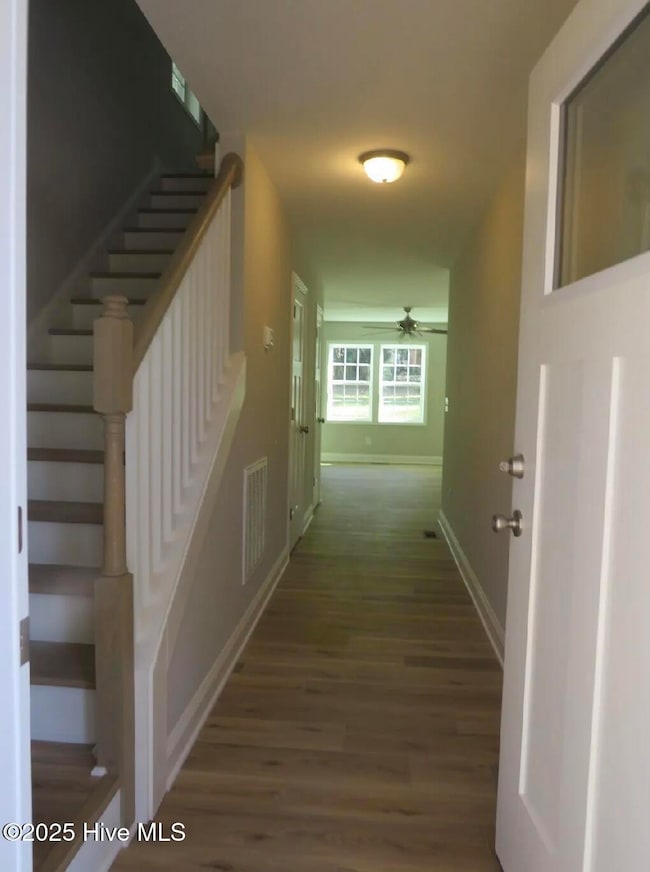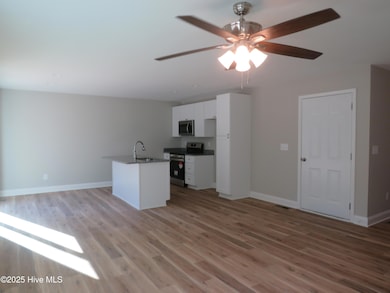724 N Chapin Rd Aberdeen, NC 28315
Estimated payment $1,865/month
Highlights
- Deck
- No HOA
- Walk-In Closet
- Pinecrest High School Rated A-
- Porch
- 4-minute walk to Main Street Park
About This Home
Discover the perfect blend of style and convenience in this stunning new construction home! Featuring beautiful LVP flooring and luxurious granite countertops, this home offers a modern aesthetic with a great, functional floorplan designed for comfortable living. Nestled in a fantastic neighborhood, you're just minutes away from shopping, dining, making everyday life incredibly convenient. With its beautiful finishes and unbeatable location, this home is a must-see and a great price for anyone looking to enjoy a life of comfort and ease! Builder offering 5,000 in closing cost to buyer!
Listing Agent
Realty World Properties of the Pines License #244650 Listed on: 09/23/2024

Home Details
Home Type
- Single Family
Est. Annual Taxes
- $269
Year Built
- Built in 2024
Lot Details
- 0.31 Acre Lot
- Lot Dimensions are 80x181x41x25x186.2
- Property is zoned R-10
Home Design
- Wood Frame Construction
- Composition Roof
- Vinyl Siding
- Stick Built Home
Interior Spaces
- 1,586 Sq Ft Home
- 2-Story Property
- Ceiling Fan
- Entrance Foyer
- Combination Dining and Living Room
- Crawl Space
- Fire and Smoke Detector
- Laundry Room
Kitchen
- Range
- Built-In Microwave
- Dishwasher
- Kitchen Island
Bedrooms and Bathrooms
- 3 Bedrooms
- Walk-In Closet
Parking
- 1 Car Attached Garage
- Driveway
Outdoor Features
- Deck
- Porch
Schools
- Southern Pines Elementary School
- Southern Pines Middle School
- Pinecrest High School
Utilities
- Central Air
- Heat Pump System
Community Details
- No Home Owners Association
- Forest Hills Subdivision
Listing and Financial Details
- Assessor Parcel Number 00056555
Map
Home Values in the Area
Average Home Value in this Area
Tax History
| Year | Tax Paid | Tax Assessment Tax Assessment Total Assessment is a certain percentage of the fair market value that is determined by local assessors to be the total taxable value of land and additions on the property. | Land | Improvement |
|---|---|---|---|---|
| 2024 | $269 | $35,000 | $35,000 | $0 |
| 2023 | $276 | $35,000 | $35,000 | $0 |
| 2022 | $244 | $24,000 | $24,000 | $0 |
| 2021 | $250 | $24,000 | $24,000 | $0 |
| 2020 | $252 | $24,000 | $24,000 | $0 |
| 2019 | $252 | $24,000 | $24,000 | $0 |
| 2018 | $234 | $87,860 | $24,000 | $63,860 |
| 2017 | $232 | $87,860 | $24,000 | $63,860 |
| 2015 | $804 | $87,860 | $24,000 | $63,860 |
| 2014 | $729 | $79,620 | $20,000 | $59,620 |
| 2013 | -- | $79,620 | $20,000 | $59,620 |
Property History
| Date | Event | Price | Change | Sq Ft Price |
|---|---|---|---|---|
| 09/23/2024 09/23/24 | For Sale | $349,000 | -- | $220 / Sq Ft |
Purchase History
| Date | Type | Sale Price | Title Company |
|---|---|---|---|
| Warranty Deed | -- | None Listed On Document | |
| Warranty Deed | -- | None Listed On Document | |
| Warranty Deed | $40,000 | None Listed On Document | |
| Deed | -- | -- |
Mortgage History
| Date | Status | Loan Amount | Loan Type |
|---|---|---|---|
| Open | $1,221,750 | New Conventional | |
| Closed | $1,221,750 | New Conventional |
Source: Hive MLS
MLS Number: 100467418
APN: 8570-10-37-0195
- 805 N Chestnut St
- 0 Thomas Unit 100528400
- 211 Maddox Dr
- 404 Summit St
- 406 Summit St
- 408 Summit St
- 515 N Sycamore St
- 519 N Sycamore St
- 525 N Sycamore St
- 621 Longleaf Rd
- 606 John McQueen Rd
- 306 W Maple Ave
- 304 W Maple Ave Unit A
- 304 W Maple Ave Unit B
- 302 W Maple Ave
- 1202 Crest Dr
- 1203 Wilshire Cir
- 167 Michael Ln
- 717 Chancery Ln
- 101 Birdsong Ct
- 308 Summit St
- 400 Everest Ct
- 1095 Magnolia Dr
- 209 S Pine St
- 503 Carolina St
- 255 Bronwyn St
- 507 Wilder Ave
- 500 Grassy Gap Trail
- 800 Churchill Downs Dr
- 16 Cypress Cir
- 118 Cypress Cir
- 412 Palisades Dr
- 202 Kinloch Way
- 200 Kinloch Way
- 704 Midmar St
- 1655 S Fort Bragg Rd
- 145 Sandhurst Place
- 402 Summer Wind Way
- 370 Summer Wind Way
- 10501 N Carolina 211






