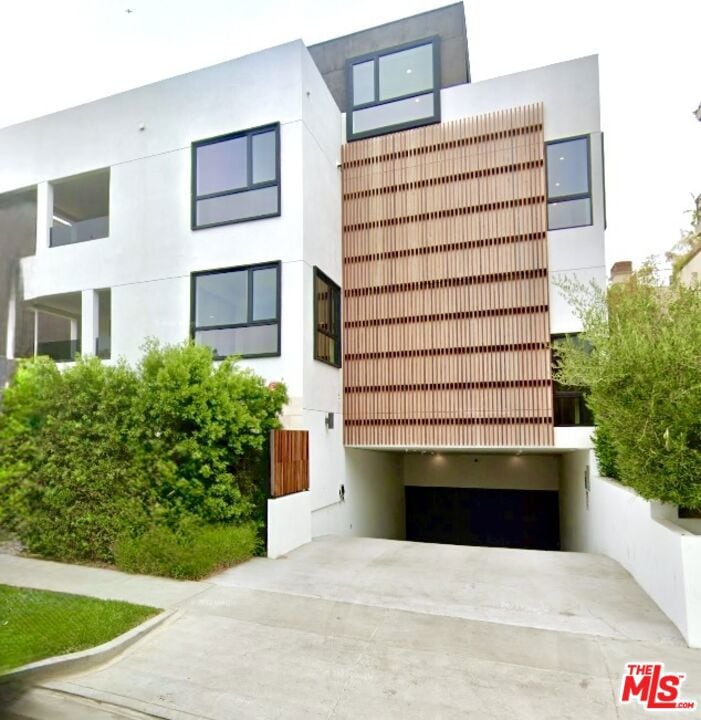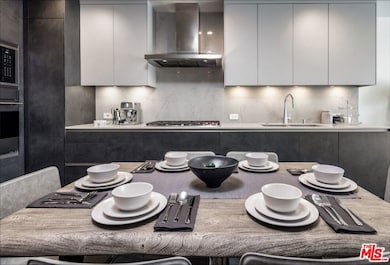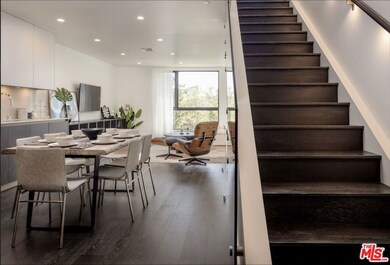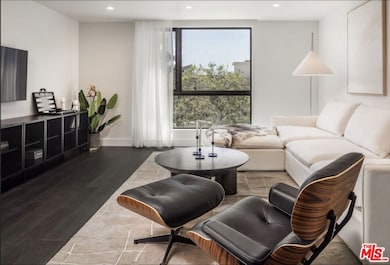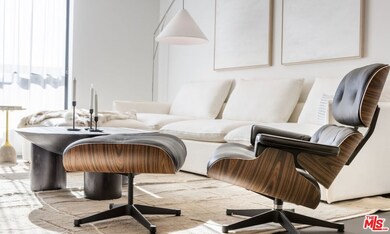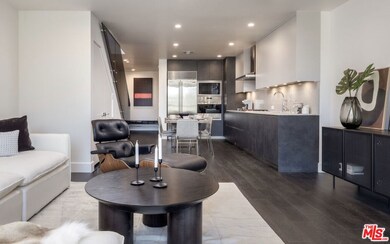724 N Croft Ave Unit 307 West Hollywood, CA 90069
Beverly Grove NeighborhoodEstimated payment $9,690/month
Highlights
- Concierge
- New Construction
- City View
- 24-Hour Security
- Automatic Gate
- 0.6 Acre Lot
About This Home
Discover refined urban living in this stunning, dual-level home, offering 1 bedroom, 1.5 baths, and a private rooftop terrace with sweeping city views. Ideally located just steps from the iconic Melrose Place in one of Los Angeles' most vibrant and walkable neighborhoods, this residence epitomizes modern sophistication. Throughout the home, Noir 7 wide-plank hardwood flooring sets a dramatic tone, complemented by a sleek, modern palette of dark and light grey finishes. The open-concept kitchen is a contemporary masterpiece, featuring dark lead resin and matte grey Snaidero cabinetry, elegant Caesar stone countertops, and a premium Sub-Zero and Wolf appliance suite, perfect for both everyday living and stylish entertaining. The baths are equally impressive, adorned with bright, pure white Caesar stone countertops, while the master bath offers a serene retreat with a standalone soaking tub. This thoughtfully designed home blends luxury and comfort in every detail. Enjoy the convenience and luxury of concierge service-person, ready to cater to your every need. EV charging onsite at no additional cost. Conveniently located in the heart of West Hollywood, this property is just steps away from trendy boutiques, world-class dining, and vibrant entertainment options.
Property Details
Home Type
- Condominium
Year Built
- Built in 2021 | New Construction
HOA Fees
- $921 Monthly HOA Fees
Home Design
- Modern Architecture
- Entry on the 3rd floor
Interior Spaces
- 1,244 Sq Ft Home
- 4-Story Property
- Living Room
- Dining Area
- Wood Flooring
- City Views
- Prewired Security
Kitchen
- Breakfast Area or Nook
- Oven or Range
- Microwave
- Dishwasher
Bedrooms and Bathrooms
- 1 Bedroom
- Walk-In Closet
- Powder Room
Laundry
- Laundry in unit
- Dryer
- Washer
Parking
- 1 Parking Space
- Automatic Gate
- Guest Parking
Outdoor Features
- Balcony
Utilities
- Central Heating and Cooling System
- Water Heater
Listing and Financial Details
- Assessor Parcel Number 5528-002-118
Community Details
Overview
- 28 Units
- Action Property Management Association
- Maintained Community
Amenities
- Concierge
- Billiard Room
- Business Center
- Elevator
Pet Policy
- Call for details about the types of pets allowed
Security
- 24-Hour Security
- Card or Code Access
- Carbon Monoxide Detectors
- Fire and Smoke Detector
- Fire Sprinkler System
Map
Home Values in the Area
Average Home Value in this Area
Tax History
| Year | Tax Paid | Tax Assessment Tax Assessment Total Assessment is a certain percentage of the fair market value that is determined by local assessors to be the total taxable value of land and additions on the property. | Land | Improvement |
|---|---|---|---|---|
| 2025 | $16,865 | $1,430,550 | $286,110 | $1,144,440 |
| 2024 | $16,865 | $1,402,500 | $280,500 | $1,122,000 |
| 2023 | $16,535 | $1,375,000 | $275,000 | $1,100,000 |
| 2022 | $5,925 | $504,591 | $292,615 | $211,976 |
| 2021 | $5,835 | $494,698 | $286,878 | $207,820 |
Property History
| Date | Event | Price | List to Sale | Price per Sq Ft | Prior Sale |
|---|---|---|---|---|---|
| 11/17/2025 11/17/25 | For Rent | $8,000 | 0.0% | -- | |
| 10/18/2025 10/18/25 | Off Market | $8,000 | -- | -- | |
| 07/25/2025 07/25/25 | For Sale | $1,400,000 | 0.0% | $1,125 / Sq Ft | |
| 07/09/2025 07/09/25 | For Rent | $8,000 | 0.0% | -- | |
| 06/09/2025 06/09/25 | Off Market | $8,000 | -- | -- | |
| 06/09/2025 06/09/25 | Off Market | $1,400,000 | -- | -- | |
| 06/02/2025 06/02/25 | For Sale | $1,400,000 | 0.0% | $1,125 / Sq Ft | |
| 06/02/2025 06/02/25 | For Rent | $8,000 | 0.0% | -- | |
| 12/01/2022 12/01/22 | Sold | $1,375,000 | -1.7% | $1,105 / Sq Ft | View Prior Sale |
| 10/28/2022 10/28/22 | Pending | -- | -- | -- | |
| 10/07/2022 10/07/22 | For Sale | $1,399,000 | -- | $1,125 / Sq Ft |
Purchase History
| Date | Type | Sale Price | Title Company |
|---|---|---|---|
| Grant Deed | $1,375,000 | Fidelity National Title |
Mortgage History
| Date | Status | Loan Amount | Loan Type |
|---|---|---|---|
| Previous Owner | $900,000 | New Conventional |
Source: The MLS
MLS Number: 25530347
APN: 5528-002-118
- 718 N Croft Ave Unit PH1
- 735 N Orlando Ave
- 8380 Waring Ave Unit 308
- 810 N Orlando Ave
- 840 N Croft Ave Unit 301
- 855 N Croft Ave Unit PH4
- 714 N West Knoll Dr
- 621 N Kings Rd Unit 2
- 621 N Kings Rd Unit 1
- 621 N Kings Rd Unit 3
- 850 N Croft Ave Unit 301
- 750 N Kings Rd Unit 118
- 750 N Kings Rd Unit 105
- 740 N Kings Rd Unit 212
- 851 N Kings Rd Unit 102
- 851 N Kings Rd Unit 310
- 837 N West Knoll Dr Unit 109
- 837 N West Knoll Dr Unit 106
- 848 N Kings Rd Unit 208
- 725 N Sweetzer Ave
- 724 N Croft Ave Unit 108
- 718 N Croft Ave Unit 101
- 735 N Orlando Ave
- 725 N Croft Ave Unit 306
- 725 N Croft Ave Unit 109
- 725 N Croft Ave Unit C304
- 725 N Croft Ave Unit 110
- 725 N Croft Ave
- 744 N Alfred St Unit 104
- 800 N Orlando Ave
- 725 N Alfred St Unit 202
- 725 N Alfred St Unit 109
- 810 N Orlando Ave
- 753 N Kings Rd
- 832 N Croft St
- 621 N Kings Rd Unit 3
- 621 N Kings Rd Unit 1
- 621 N Kings Rd Unit 2
- 817 N Alfred St Unit 404A
- 632 N Kings Rd Unit 101
