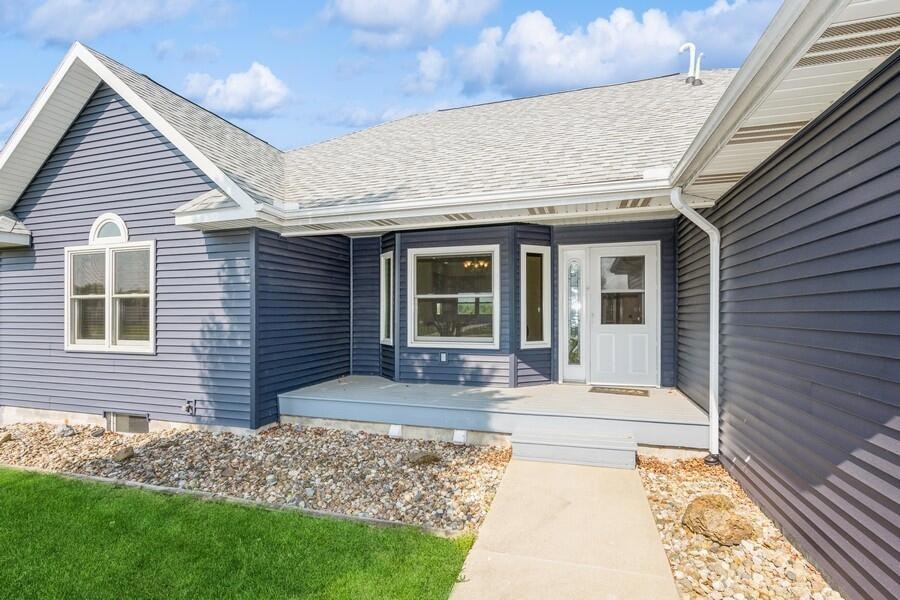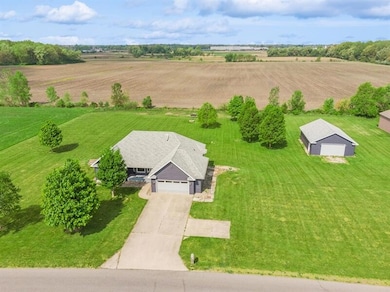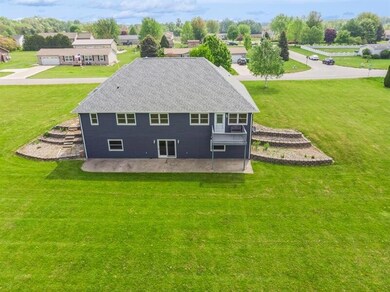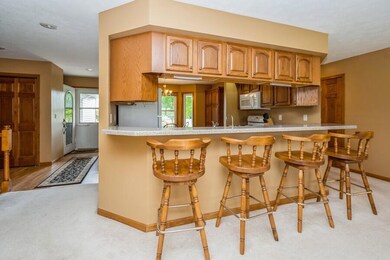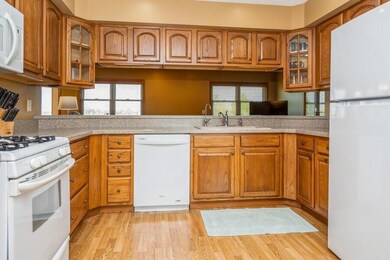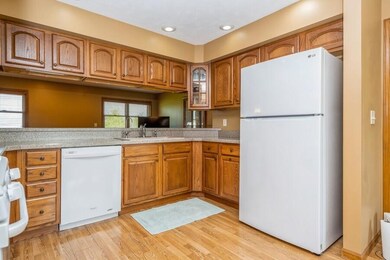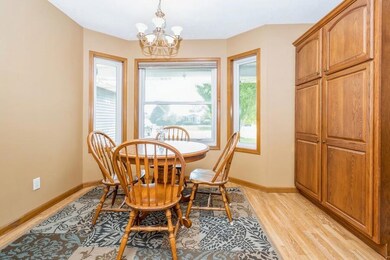
724 N Fail Rd La Porte, IN 46350
Highlights
- Wood Flooring
- Covered patio or porch
- Spa Bath
- No HOA
- 2 Car Attached Garage
- Living Room
About This Home
As of June 2025This 2005 custom built home located on 2 beautiful acres in the heart of the coveted New Prairie United School District, just on the outskirts of town, is calling you home. You will be impressed by the more than 3400 square feet of living space over two levels tucked beyond the handsome facade. An east facing covered front porch greets you and perfect for morning coffee. The welcoming foyer leads to a command center kitchen with bay windowed breakfast room and 12 foot breakfast bar overlooking the living & dining rooms, the back deck perfect for grilling and a west facing rear yard that does not quit and where beautiful sunsets play 365 days a year. The main level is complete with a generous primary suite with spa bath & big walk in closet, two additional bedrooms, hall bath and laundry/mud room leading from the attached two car garage. The walkout lower level is bathed in light with loads of windows and two glass doors leading to a big concrete patio and features a 4th bedroom with en suite bathroom, big recreation room, a second kitchen, a second laundry and a flex space that works as office or exercise room. To seal the deal, there is the stand alone 40 x 30 pole barn/garage for each and every hobby you enjoy. Although only 20 years old, the meticulous owner in the last few years has already replaced the roof, windows & siding a new owner will enjoy for decades to come. Not one to sleep on if you ever want sleep here!
Last Agent to Sell the Property
@properties/Christie's Intl RE License #RB18002285 Listed on: 05/14/2025

Home Details
Home Type
- Single Family
Est. Annual Taxes
- $2,756
Year Built
- Built in 2005
Parking
- 2 Car Attached Garage
- Garage Door Opener
Interior Spaces
- 1-Story Property
- Living Room
- Dining Room
- Natural lighting in basement
Kitchen
- <<microwave>>
- Freezer
- Dishwasher
Flooring
- Wood
- Carpet
- Concrete
- Tile
Bedrooms and Bathrooms
- 4 Bedrooms
- Spa Bath
Laundry
- Dryer
- Washer
Utilities
- Forced Air Heating and Cooling System
- Heating System Uses Natural Gas
- Well
Additional Features
- Covered patio or porch
- 2 Acre Lot
Community Details
- No Home Owners Association
- Prairie Ridge Estates Subdivision
Listing and Financial Details
- Assessor Parcel Number 460732100037000052
- Seller Considering Concessions
Ownership History
Purchase Details
Home Financials for this Owner
Home Financials are based on the most recent Mortgage that was taken out on this home.Purchase Details
Purchase Details
Purchase Details
Home Financials for this Owner
Home Financials are based on the most recent Mortgage that was taken out on this home.Purchase Details
Home Financials for this Owner
Home Financials are based on the most recent Mortgage that was taken out on this home.Purchase Details
Home Financials for this Owner
Home Financials are based on the most recent Mortgage that was taken out on this home.Similar Homes in La Porte, IN
Home Values in the Area
Average Home Value in this Area
Purchase History
| Date | Type | Sale Price | Title Company |
|---|---|---|---|
| Personal Reps Deed | -- | None Listed On Document | |
| Deed | -- | None Available | |
| Interfamily Deed Transfer | -- | None Available | |
| Trustee Deed | -- | Fidelity Natl Title Ins Co | |
| Interfamily Deed Transfer | -- | Ticor Title Insurance Co | |
| Interfamily Deed Transfer | -- | Ticor Title Insurance Co | |
| Interfamily Deed Transfer | -- | Ticor Title Insurance Co |
Mortgage History
| Date | Status | Loan Amount | Loan Type |
|---|---|---|---|
| Open | $321,200 | New Conventional | |
| Previous Owner | $93,000 | New Conventional | |
| Previous Owner | $48,600 | Commercial | |
| Previous Owner | $168,000 | New Conventional | |
| Previous Owner | $90,450 | Unknown | |
| Previous Owner | $20,000 | Unknown | |
| Previous Owner | $100,000 | New Conventional | |
| Previous Owner | $100,000 | Fannie Mae Freddie Mac | |
| Previous Owner | $75,000 | New Conventional |
Property History
| Date | Event | Price | Change | Sq Ft Price |
|---|---|---|---|---|
| 06/18/2025 06/18/25 | Sold | $401,500 | +1.6% | $125 / Sq Ft |
| 05/19/2025 05/19/25 | Pending | -- | -- | -- |
| 05/14/2025 05/14/25 | For Sale | $395,000 | +88.1% | $123 / Sq Ft |
| 08/27/2012 08/27/12 | Sold | $210,000 | 0.0% | $60 / Sq Ft |
| 08/22/2012 08/22/12 | Pending | -- | -- | -- |
| 07/19/2012 07/19/12 | For Sale | $210,000 | -- | $60 / Sq Ft |
Tax History Compared to Growth
Tax History
| Year | Tax Paid | Tax Assessment Tax Assessment Total Assessment is a certain percentage of the fair market value that is determined by local assessors to be the total taxable value of land and additions on the property. | Land | Improvement |
|---|---|---|---|---|
| 2024 | $2,835 | $273,000 | $36,000 | $237,000 |
| 2023 | $2,756 | $257,400 | $36,000 | $221,400 |
| 2022 | $2,818 | $249,200 | $36,000 | $213,200 |
| 2021 | $2,703 | $234,900 | $36,000 | $198,900 |
| 2020 | $2,890 | $234,900 | $36,000 | $198,900 |
| 2019 | $2,790 | $233,200 | $36,000 | $197,200 |
| 2018 | $2,833 | $233,200 | $36,000 | $197,200 |
| 2017 | $2,633 | $223,700 | $30,000 | $193,700 |
| 2016 | $2,824 | $224,900 | $30,000 | $194,900 |
| 2014 | $2,189 | $205,400 | $18,800 | $186,600 |
Agents Affiliated with this Home
-
Peter Cummins

Seller's Agent in 2025
Peter Cummins
@ Properties
5 Total Sales
-
Lisa Gaff

Buyer's Agent in 2025
Lisa Gaff
White Hat Realty Group, LLC
(219) 600-3596
275 Total Sales
-
Bryon Eigenmann

Seller's Agent in 2012
Bryon Eigenmann
LaPorte County Realty, Inc.
(219) 608-0328
264 Total Sales
Map
Source: Northwest Indiana Association of REALTORS®
MLS Number: 820909
APN: 46-07-32-100-037.000-052
- 0 N Fail Rd Unit NRA818156
- 1083 E State Road 2 Unit 559
- 1083 E State Road 2
- 235 Whispering Blvd
- 230 Whispering Blvd
- 3303 Silverbrook Ave
- 6861 N Nature Ln Unit 2
- 6863 N Nature Ln
- 6863 N Nature Ln Unit 3
- 6869 N Nature Ln
- 6854 N Nature Ln
- 202 Allison Ln
- 333 Planett St
- 805 Roberts St
- 327 Planett St
- 214 Oberreich St
- 0 E Jefferson Ave
- 717 E Lincolnway
- 503 Woodson St
- 201 E 200 N
