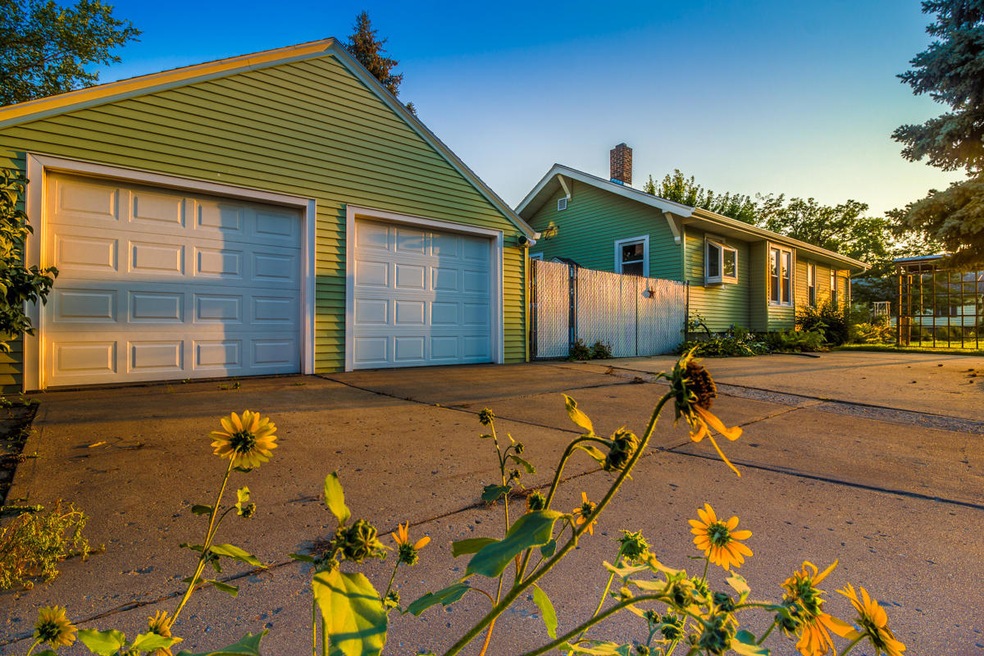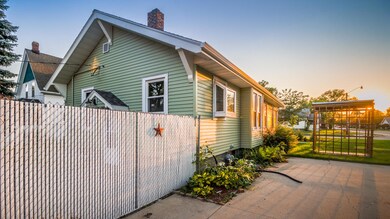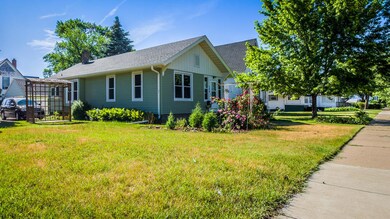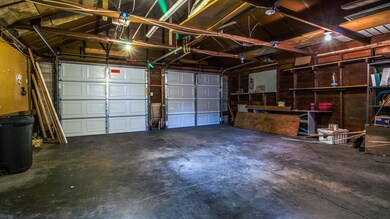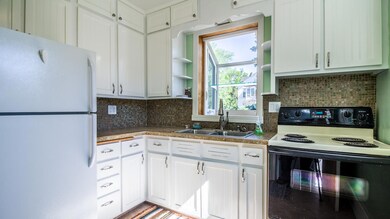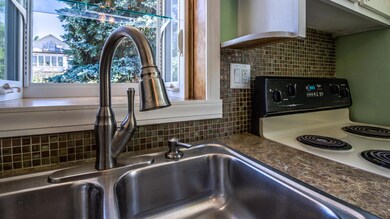
724 N Washington St Aberdeen, SD 57401
About This Home
As of July 2025Charm & Character ready for your personal touches! 4 bedrooms, 2 bathrooms, original hardwood floors, with a 2 Stall detached Garage and private fenced in area. Updated windows & siding with optional transferable warranty to the new owner... electrical panel updated in 2006, newer central air unit, and shingles - this home is YOURS for the taking!
Home Details
Home Type
Single Family
Est. Annual Taxes
$2,564
Year Built
1917
Lot Details
0
Listing Details
- Listing Member Name: Gabrielle L Person
- Listing Office Short Id: jam
- Open House Office I D: 20160127185044888052000000
- Prop. Type: Residential
- Selling Member Short Id: DEG
- Selling Office Short Id: 0017
- Street Sfx: Street
- Building Style: Ranch
- Year Built: 1917
- Above Grade Finished Sq Ft: 967.00
- Appliances Refrigerators: YES
- Basement Amenities: Drain Tile
- Heating Other Heat: Some Radiant Heat
- Special Features: None
- Property Sub Type: Detached
Interior Features
- Flood Plain: No
- Appliances: Microwave, Range
- Has Basement: Full
- Sq Ft Belowgrade: 967.00
- Total Bathrooms: 1.50
Exterior Features
- Roof: Composite
- Foundation: Block
- Total Sq Ft: 1934.00
Garage/Parking
- Garage Stall: 2
- Garage Type: Det
- Garage Size: 20.10 X 23.5
Utilities
- Cooling: Central Air
- Heating Fuel: Natural Gas
- Heating: Hot Water
- Sewer: Public
- Water Heater: Gas
Association/Amenities
- AmenitiesOtherAmenities1: Arbor
- AmenitiesWdwAppts: All
- BasementAmenitiesNumberSHoles: 2.00
- BasementAmenitiesNumberSPumps: 2.00
Fee Information
- Taxes: 1740.00
Lot Info
- Lot Size: 81.5 X 109.5
Tax Info
- Tax Year: 2016
Multi Family
- Total Bedrooms: 4
Ownership History
Purchase Details
Home Financials for this Owner
Home Financials are based on the most recent Mortgage that was taken out on this home.Similar Homes in Aberdeen, SD
Home Values in the Area
Average Home Value in this Area
Purchase History
| Date | Type | Sale Price | Title Company |
|---|---|---|---|
| Interfamily Deed Transfer | -- | None Available |
Mortgage History
| Date | Status | Loan Amount | Loan Type |
|---|---|---|---|
| Closed | $25,000 | Unknown | |
| Closed | $221,191 | Future Advance Clause Open End Mortgage | |
| Closed | $67,050 | New Conventional |
Property History
| Date | Event | Price | Change | Sq Ft Price |
|---|---|---|---|---|
| 07/17/2025 07/17/25 | Sold | $206,000 | -2.8% | $97 / Sq Ft |
| 06/07/2025 06/07/25 | Pending | -- | -- | -- |
| 05/31/2025 05/31/25 | Price Changed | $211,900 | -3.2% | $100 / Sq Ft |
| 05/09/2025 05/09/25 | For Sale | $218,900 | +30.4% | $103 / Sq Ft |
| 05/25/2021 05/25/21 | Sold | $167,900 | +67.9% | $79 / Sq Ft |
| 04/06/2021 04/06/21 | Pending | -- | -- | -- |
| 11/02/2017 11/02/17 | Sold | $100,000 | -- | $52 / Sq Ft |
| 10/07/2017 10/07/17 | Pending | -- | -- | -- |
Tax History Compared to Growth
Tax History
| Year | Tax Paid | Tax Assessment Tax Assessment Total Assessment is a certain percentage of the fair market value that is determined by local assessors to be the total taxable value of land and additions on the property. | Land | Improvement |
|---|---|---|---|---|
| 2024 | $2,564 | $171,189 | $23,206 | $147,983 |
| 2023 | $2,564 | $152,528 | $19,723 | $132,805 |
| 2022 | $2,085 | $140,617 | $17,930 | $122,687 |
| 2021 | $2,085 | $97,189 | $17,930 | $79,259 |
| 2020 | $2,062 | $96,182 | $17,930 | $78,252 |
| 2019 | $1,748 | $96,182 | $17,930 | $78,252 |
| 2018 | $1,682 | $96,182 | $17,930 | $78,252 |
| 2017 | -- | $96,577 | $17,930 | $78,647 |
| 2016 | -- | $96,577 | $0 | $96,577 |
| 2015 | -- | $89,087 | $0 | $89,087 |
| 2014 | -- | $89,087 | $0 | $89,087 |
| 2011 | -- | $83,120 | $0 | $0 |
Agents Affiliated with this Home
-
Kimberly Heupel
K
Seller's Agent in 2025
Kimberly Heupel
NORTH Realty & Development, LLC
(605) 228-9623
34 Total Sales
-
Ashton Davis
A
Buyer's Agent in 2025
Ashton Davis
Jency Realty Company
(605) 228-1067
150 Total Sales
-
Gary Deibert
G
Seller's Agent in 2021
Gary Deibert
FIRST PREMIER REALTY, LLC
(605) 216-3273
180 Total Sales
Map
Source: Aberdeen Area Association of REALTORS®
MLS Number: 17-380
APN: 12345
