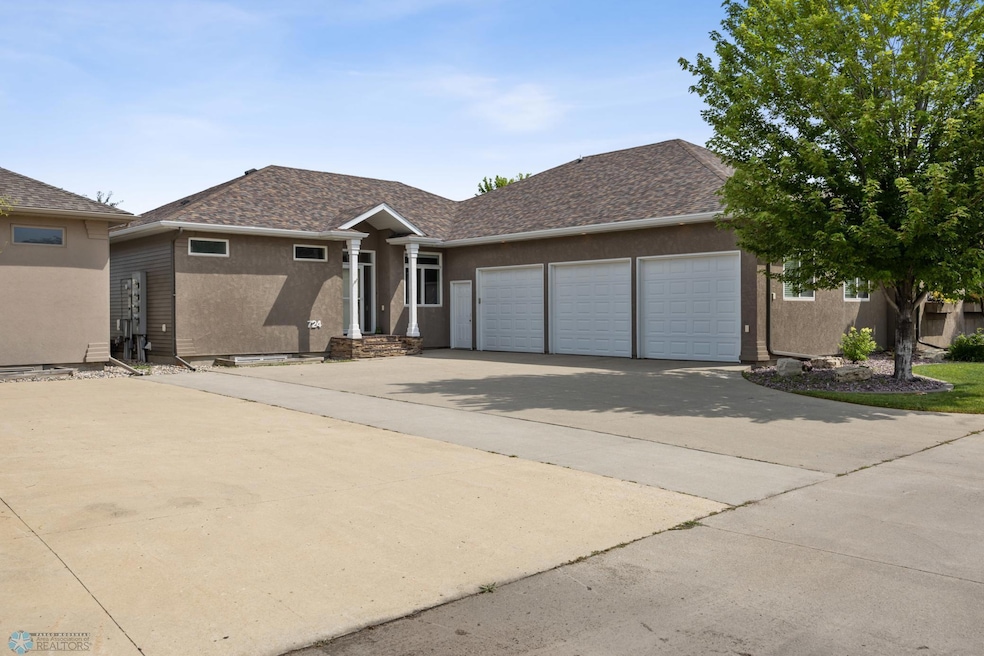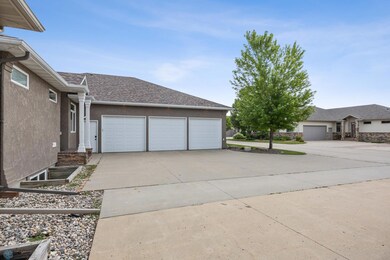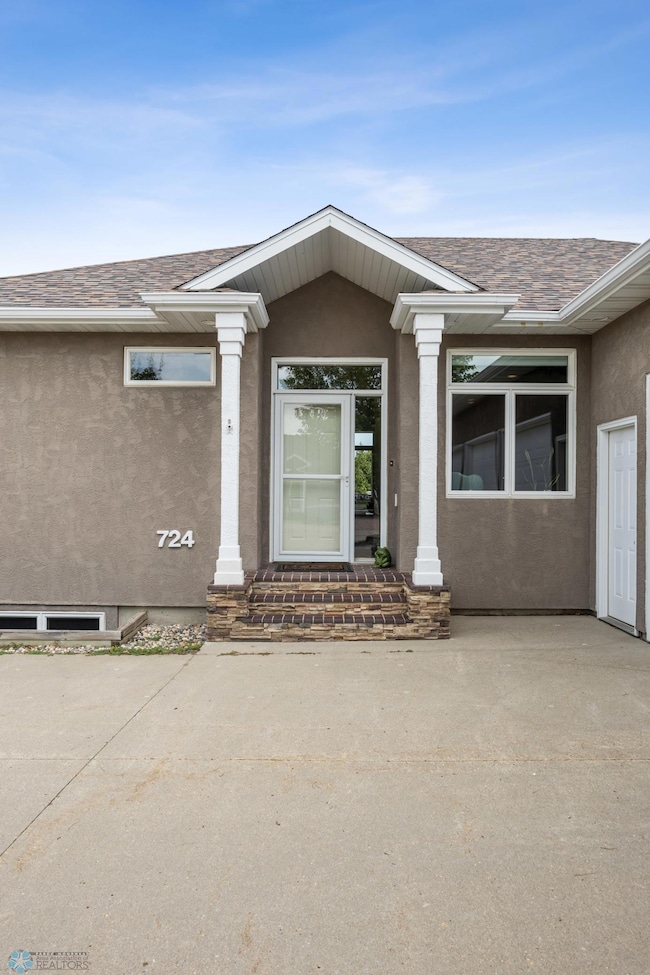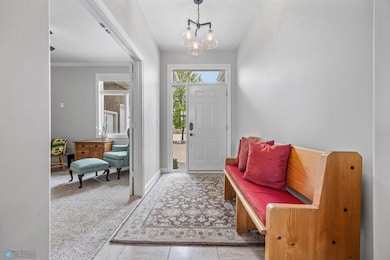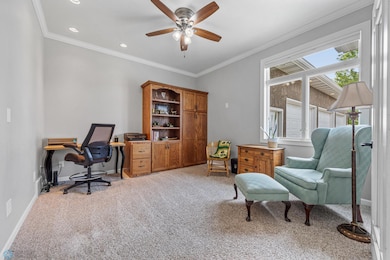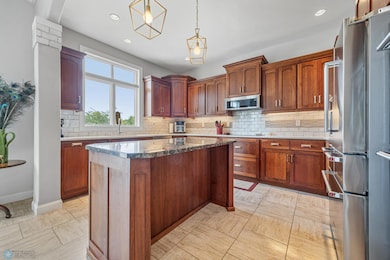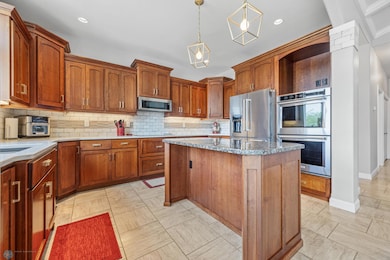724 Northridge Way West Fargo, ND 58078
Charleswood NeighborhoodEstimated payment $3,673/month
Highlights
- Deck
- Double Oven
- 3 Car Attached Garage
- Home Office
- Stainless Steel Appliances
- Living Room
About This Home
This immaculate rambler townhome is in pristine condition and move-in ready, offering a blend of modern updates and thoughtful design. Freshly painted with a neutral color palette, the home boasts updated flooring in the basement, adding a touch of warmth and style throughout. The heart of the home is the kitchen, featuring custom cherry cabinetry, a large island, elegant granite countertops, and a stunning backsplash, perfect for both cooking and entertaining. Spacious main floor laundry room, complete with a sink and ample cabinetry. The triple-attached heated garage with floor drain includes walk-up attic storage, ensuring there’s always room for your belongings. The primary suite offers a luxurious retreat, showcasing a custom-tiled shower, new high-end fixtures and a generous walk-in closet. Enjoy the outdoors with a maintenance-free deck, perfect for relaxing or hosting gatherings. The main floor also includes an office or flex room, allowing for versatility in your living space. With three well-appointed bedrooms and three bathrooms, this home is designed to accommodate your lifestyle. Beautiful décor is showcased throughout, making this townhome truly exceptional.
Townhouse Details
Home Type
- Townhome
Est. Annual Taxes
- $6,297
Year Built
- Built in 2004
Lot Details
- 5,425 Sq Ft Lot
- Partially Fenced Property
HOA Fees
- $217 Monthly HOA Fees
Parking
- 3 Car Attached Garage
Home Design
- Metal Siding
Interior Spaces
- 1-Story Property
- Gas Fireplace
- Family Room
- Living Room
- Dining Room
- Home Office
- Storage Room
- Laundry Room
Kitchen
- Double Oven
- Range
- Microwave
- Dishwasher
- Stainless Steel Appliances
Bedrooms and Bathrooms
- 3 Bedrooms
Finished Basement
- Sump Pump
- Drain
- Basement Window Egress
Outdoor Features
- Deck
Utilities
- Forced Air Heating and Cooling System
- 200+ Amp Service
Community Details
- Association fees include lawn care, snow removal
- Association Phone (701) 238-0104
- Charleswood 19Th Add Subdivision
Listing and Financial Details
- Assessor Parcel Number 02005200020000
Map
Home Values in the Area
Average Home Value in this Area
Tax History
| Year | Tax Paid | Tax Assessment Tax Assessment Total Assessment is a certain percentage of the fair market value that is determined by local assessors to be the total taxable value of land and additions on the property. | Land | Improvement |
|---|---|---|---|---|
| 2024 | $6,793 | $260,500 | $50,000 | $210,500 |
| 2023 | $7,125 | $253,050 | $50,000 | $203,050 |
| 2022 | $7,368 | $251,400 | $50,000 | $201,400 |
| 2021 | $6,296 | $205,050 | $20,000 | $185,050 |
| 2020 | $6,148 | $206,050 | $20,000 | $186,050 |
| 2019 | $6,166 | $201,050 | $20,000 | $181,050 |
| 2018 | $5,717 | $192,400 | $20,000 | $172,400 |
| 2017 | $5,887 | $194,300 | $20,000 | $174,300 |
| 2016 | $5,139 | $180,850 | $20,000 | $160,850 |
| 2015 | $5,226 | $169,750 | $11,900 | $157,850 |
| 2014 | $5,025 | $158,650 | $11,900 | $146,750 |
| 2013 | $4,933 | $151,650 | $11,900 | $139,750 |
Property History
| Date | Event | Price | List to Sale | Price per Sq Ft | Prior Sale |
|---|---|---|---|---|---|
| 11/12/2025 11/12/25 | Price Changed | $555,000 | -1.8% | $181 / Sq Ft | |
| 10/31/2025 10/31/25 | Price Changed | $565,000 | -1.7% | $185 / Sq Ft | |
| 10/22/2025 10/22/25 | Price Changed | $575,000 | -0.8% | $188 / Sq Ft | |
| 10/11/2025 10/11/25 | Price Changed | $579,900 | -1.6% | $190 / Sq Ft | |
| 08/22/2025 08/22/25 | For Sale | $589,500 | +15.6% | $193 / Sq Ft | |
| 02/24/2023 02/24/23 | Sold | -- | -- | -- | View Prior Sale |
| 01/03/2023 01/03/23 | For Sale | $510,000 | -- | $194 / Sq Ft |
Purchase History
| Date | Type | Sale Price | Title Company |
|---|---|---|---|
| Warranty Deed | $500,000 | The Title Company | |
| Interfamily Deed Transfer | -- | Title Co | |
| Warranty Deed | -- | -- |
Mortgage History
| Date | Status | Loan Amount | Loan Type |
|---|---|---|---|
| Open | $400,000 | New Conventional | |
| Previous Owner | $267,600 | New Conventional | |
| Previous Owner | $221,600 | New Conventional |
Source: NorthstarMLS
MLS Number: 6771202
APN: 02-0052-00020-000
- 716 Northridge Way
- 1811 7th St E
- 1809 Pentland St
- 816 Lakeridge Place
- 631 15th Ave E
- 1845 Huntington Ct
- 1730 12th St E
- 1836 12th St E
- 1829 13th St E
- 1859 13th St E
- 1534 Baywood Dr
- 987 14th Ave E
- 1522 Baywood Dr
- 1221 Cedar Way
- 670 13th Ave E
- 336 13th Ave E
- 338 13th Ave E
- 1633 3rd St W
- 681 Pheasant Run
- 154 W Beaton Dr
- 1811 7 St
- 1305 Queens Way
- 1401 12th St E Unit 6
- 1921 Sheyenne St
- 1321 14th Ave E
- 1207 1st St E
- 1415 14th Ave E
- 1515 14th Ave E Unit 9
- 2366-2382 55th St S
- 4955 17th Ave S
- 5400-5420 Amber Valley Pkwy S
- 1850 49th St S
- 5101 Amber Valley Pkwy S
- 1910 49th St SW
- 2633 55th St S
- 4720 16th Ave SW
- 4802 15th Ave S
- 5170 Amber Valley Pkwy S
- 5001-5055 Amber Valley Pkwy S
- 2915 Bluestem Dr
