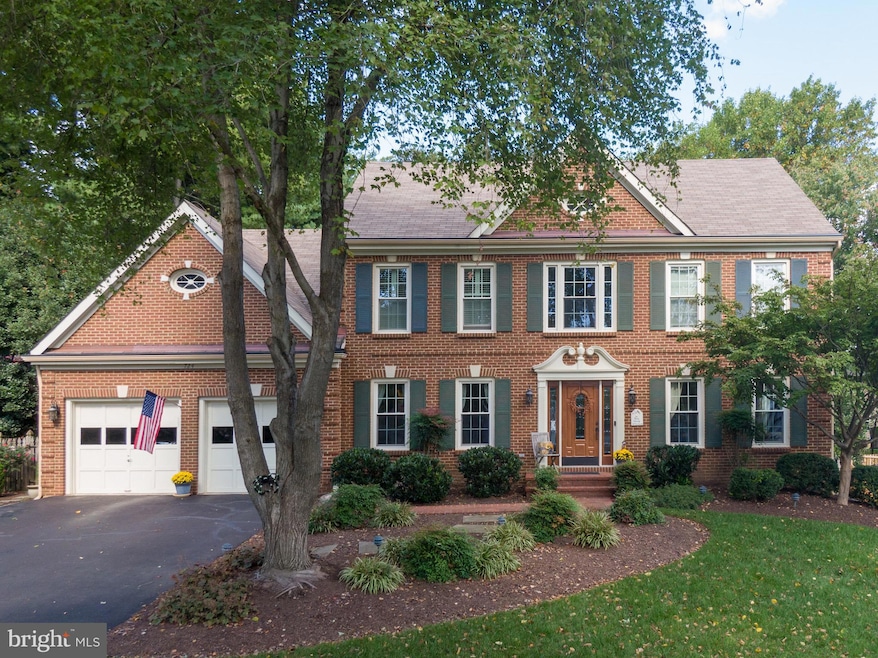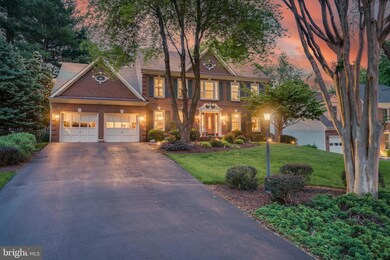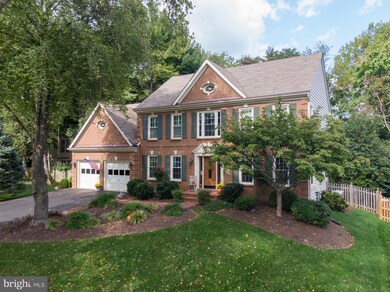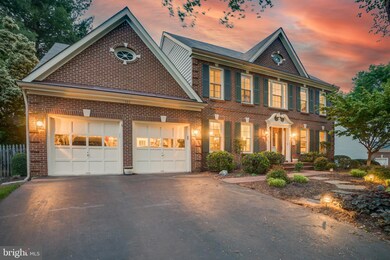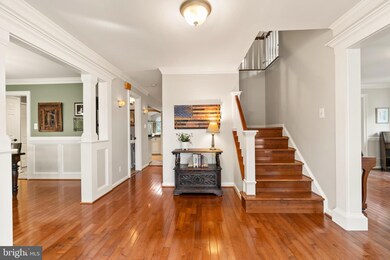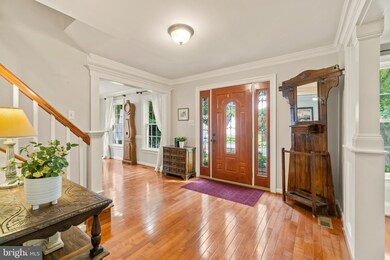
724 Old Hunt Way Herndon, VA 20170
Estimated Value: $1,034,000 - $1,154,000
Highlights
- Colonial Architecture
- Tennis Courts
- 2 Car Attached Garage
- Deck
- Gazebo
- Screened Patio
About This Home
As of October 2023BACK ON THE MARKET!!! QUICK MOVE-IN! Beautiful Old Dranesville Hunt Club Opportunity! 3,414 finished square feet of welcoming, pretty, and light-filled space! MAIN LEVEL: custom kitchen (with a one-of-a-kind counter-height walnut kitchen table), separate front facing living and dining rooms, office (with French doors and backyard view), family room (with wooded views of yard, fireplace, peaked ceiling and skylight), and a powder room. UPPER LEVEL: 4 bedrooms and 2 full baths, master suite includes hardwood floors, 2 walk in closets, sitting area. BASEMENT LEVEL: Room for pingpong or pool table, and TV/gaming/lounging area, and a full bath, and a bonus room (currently used as a home gym.) BACKYARD OASIS: Screened gazebo, pond, stone patio, deck, basketball hoop area with bricked in free-throw line). This happy home has proven it can comfortably and graciously accommodate a crowd - whether for a backyard barbecue, watching the big game, or hosting a formal dinner or happy hour. Most of the house was renovated in 2010 including siding, roof, and windows. The active neighborhood hosts events year round (4th of July Parade, Chili Cook-offs, Holiday Events, and more!) Walk to miles of wooded creek trails (entrance at end of street), Old Town Herndon (1 mile), W&OD bike trail (1 mile). Convenient for commuters with proximity to 267, 495, 66, Dulles Airport, and metro! Feel like going out? Old Town Herndon and Reston Town Center are minutes away. Wolf Trap, One Loudoun, Arlington, DC, Old Town Leesburg, and Loudoun's winery scene are all within easy driving distance, too. Live your best life in this great home! [Seller is a Realtor]
Home Details
Home Type
- Single Family
Est. Annual Taxes
- $11,256
Year Built
- Built in 1988
Lot Details
- 0.31 Acre Lot
- Property is zoned 803
HOA Fees
- $16 Monthly HOA Fees
Parking
- 2 Car Attached Garage
- Front Facing Garage
- Garage Door Opener
Home Design
- Colonial Architecture
- Aluminum Siding
- Active Radon Mitigation
Interior Spaces
- Property has 3 Levels
Bedrooms and Bathrooms
- 4 Bedrooms
Finished Basement
- Basement Fills Entire Space Under The House
- Interior Basement Entry
Outdoor Features
- Deck
- Screened Patio
- Gazebo
Schools
- Herndon Elementary And Middle School
- Herndon High School
Utilities
- Heat Pump System
- Electric Water Heater
Listing and Financial Details
- Tax Lot 94
- Assessor Parcel Number 0104 27 0094
Community Details
Overview
- Association fees include common area maintenance
- Old Dranesville Hunt Club Subdivision
Recreation
- Tennis Courts
Ownership History
Purchase Details
Home Financials for this Owner
Home Financials are based on the most recent Mortgage that was taken out on this home.Similar Homes in Herndon, VA
Home Values in the Area
Average Home Value in this Area
Purchase History
| Date | Buyer | Sale Price | Title Company |
|---|---|---|---|
| Frizzell Timothy | $979,900 | Allied Title & Escrow |
Mortgage History
| Date | Status | Borrower | Loan Amount |
|---|---|---|---|
| Open | Frizzell Timothy | $726,200 | |
| Previous Owner | Roth James M | $200,000 |
Property History
| Date | Event | Price | Change | Sq Ft Price |
|---|---|---|---|---|
| 10/18/2023 10/18/23 | Sold | $979,900 | 0.0% | $287 / Sq Ft |
| 09/24/2023 09/24/23 | Pending | -- | -- | -- |
| 09/14/2023 09/14/23 | For Sale | $979,900 | 0.0% | $287 / Sq Ft |
| 09/03/2023 09/03/23 | Off Market | $979,900 | -- | -- |
| 08/23/2023 08/23/23 | For Sale | $979,900 | -- | $287 / Sq Ft |
Tax History Compared to Growth
Tax History
| Year | Tax Paid | Tax Assessment Tax Assessment Total Assessment is a certain percentage of the fair market value that is determined by local assessors to be the total taxable value of land and additions on the property. | Land | Improvement |
|---|---|---|---|---|
| 2024 | $12,177 | $858,440 | $237,000 | $621,440 |
| 2023 | $11,255 | $810,600 | $237,000 | $573,600 |
| 2022 | $10,821 | $768,290 | $222,000 | $546,290 |
| 2021 | $8,013 | $682,840 | $197,000 | $485,840 |
| 2020 | $7,756 | $655,340 | $197,000 | $458,340 |
| 2019 | $7,924 | $669,520 | $197,000 | $472,520 |
| 2018 | $7,368 | $640,700 | $197,000 | $443,700 |
| 2017 | $7,826 | $674,100 | $197,000 | $477,100 |
| 2016 | $7,499 | $647,280 | $197,000 | $450,280 |
| 2015 | $6,784 | $607,850 | $192,000 | $415,850 |
| 2014 | $6,768 | $607,850 | $192,000 | $415,850 |
Agents Affiliated with this Home
-
Kelly Roth

Seller's Agent in 2023
Kelly Roth
Pearson Smith Realty, LLC
(703) 220-0841
14 in this area
43 Total Sales
-
Meg Marsh

Buyer's Agent in 2023
Meg Marsh
Compass
(202) 258-8466
3 in this area
70 Total Sales
Map
Source: Bright MLS
MLS Number: VAFX2140934
APN: 0104-27-0094
- 1476 Kingsvale Cir
- 1105 Trapper Crest Ct
- 801 2nd St
- 777 3rd St
- 1587 Kingstream Cir
- 12502 Ridgegate Dr
- 1010 Hertford St
- 1100 Clarke St
- 900 Young Dairy Ct
- 914 Barker Hill Rd
- 12312 Streamvale Cir
- 1406 Valebrook Ln
- 12016 Creekbend Dr
- 12333 Cliveden St
- 1533 Malvern Hill Place
- 828 Monroe St
- 12021 Heather Down Dr
- 12013 Cheviot Dr
- 1513 Millikens Bend Rd
- 1029 Kings Ct
- 724 Old Hunt Way
- 722 Old Hunt Way
- 726 Old Hunt Way
- 728 Old Hunt Way
- 720 Old Hunt Way
- 901 Royal Elm Ct
- 727 Old Hunt Way
- 730 Old Hunt Way
- 732 Old Hunt Way
- 900 Royal Elm Ct
- 719 Old Hunt Way
- 718 Old Hunt Way
- 729 Old Hunt Way
- 903 Royal Elm Ct
- 717 Old Hunt Way
- 716 Old Hunt Way
- 725 Old Hunt Way
- 731 Old Hunt Way
- 723 Old Hunt Way
- 902 Royal Elm Ct
