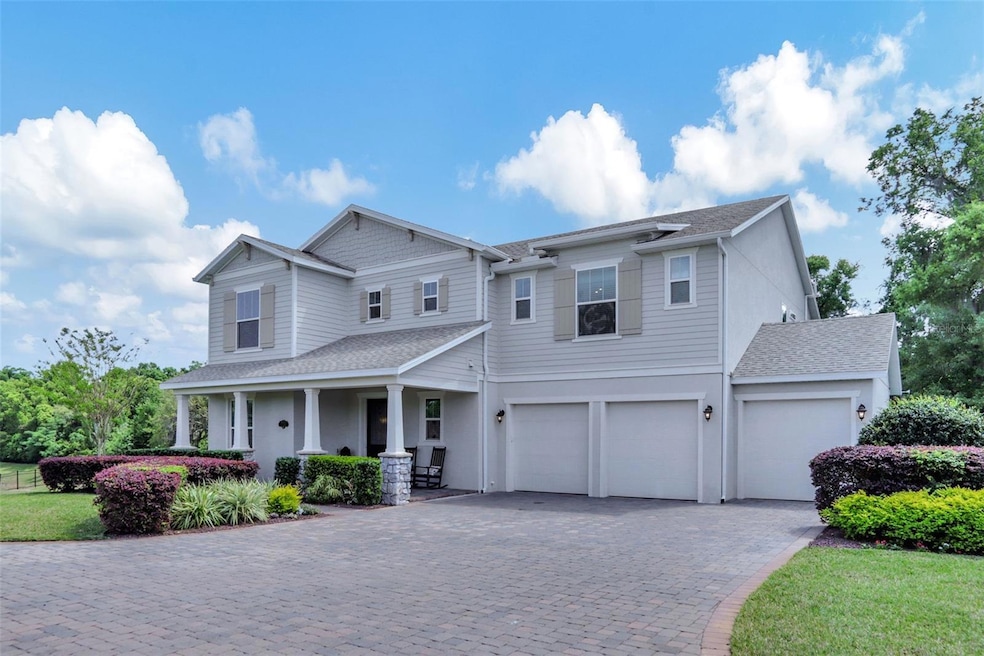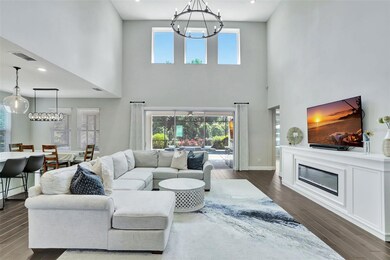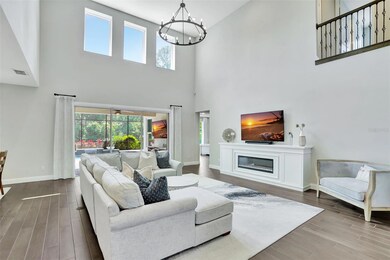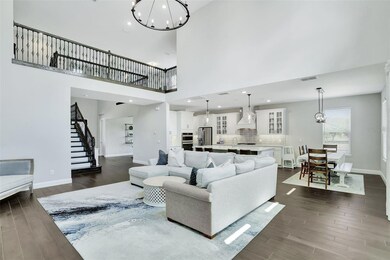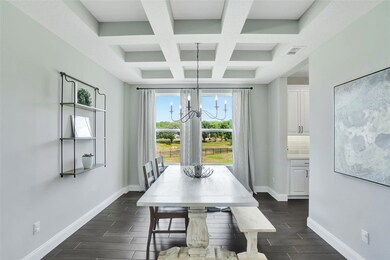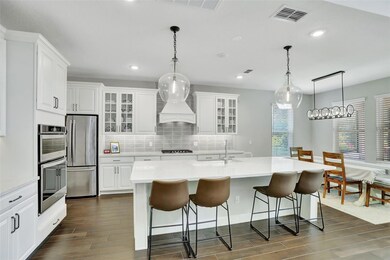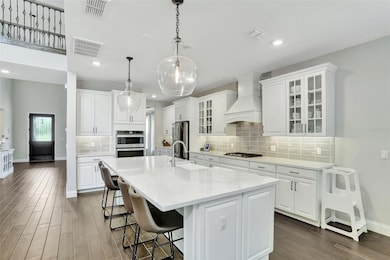
724 Primrose Willow Way Apopka, FL 32712
Highlights
- Screened Pool
- Cathedral Ceiling
- Outdoor Kitchen
- 0.75 Acre Lot
- Main Floor Primary Bedroom
- Solid Surface Countertops
About This Home
As of May 2024Classic meets modern in this beautiful craftsman-style home built in 2019, set up on a one-of-a-kind premium, private lot. Enjoy a peaceful, gated community surrounded by lush Florida conservation. This 4059 sq foot home boasts 5 bedrooms, 4.5 baths plus a home office and 2nd story game room/ loft for extra play space/ entertainment. With an airy open-concept, enjoy a great room with 24 ft ceilings and a custom built-in console with storage and modern electric fireplace. The gourmet kitchen showcases beautiful finishes such as vent hood, farmhouse sink, and brand-new backsplash. Sight lines out to the serene, screened-in pool & paver deck, summer kitchen, and lush natural landscape make for a beautiful outdoor oasis. The primary bedroom opens to a large bathroom with a soaking tub and an oversized custom walk-in closet. Abundant storage, walk-in closets, en suite bathrooms, and oversized upstairs bedrooms. Beautiful, upgraded light fixtures and ceiling fans throughout. This gorgeous home with amazing features is sure to go fast!
Last Agent to Sell the Property
CHARLES RUTENBERG REALTY ORLANDO Brokerage Phone: 407-622-2122 License #3269400 Listed on: 04/05/2024

Home Details
Home Type
- Single Family
Est. Annual Taxes
- $7,791
Year Built
- Built in 2019
Lot Details
- 0.75 Acre Lot
- North Facing Home
- Irrigation
- Property is zoned PUD
HOA Fees
- $210 Monthly HOA Fees
Parking
- 3 Car Attached Garage
Home Design
- Slab Foundation
- Shingle Roof
- HardiePlank Type
- Stucco
Interior Spaces
- 4,049 Sq Ft Home
- 2-Story Property
- Cathedral Ceiling
- Ceiling Fan
- Window Treatments
- Sliding Doors
- Family Room Off Kitchen
Kitchen
- Built-In Convection Oven
- Cooktop with Range Hood
- Recirculated Exhaust Fan
- Microwave
- Freezer
- Ice Maker
- Dishwasher
- Solid Surface Countertops
- Solid Wood Cabinet
- Disposal
Flooring
- Carpet
- Ceramic Tile
Bedrooms and Bathrooms
- 5 Bedrooms
- Primary Bedroom on Main
Laundry
- Laundry Room
- Electric Dryer Hookup
Pool
- Screened Pool
- Solar Heated In Ground Pool
- Saltwater Pool
- Fence Around Pool
Outdoor Features
- Outdoor Kitchen
- Exterior Lighting
- Outdoor Grill
Schools
- Dream Lake Elementary School
- Apopka Middle School
- Apopka High School
Utilities
- Central Heating and Cooling System
- Heat Pump System
- Thermostat
- Underground Utilities
- Natural Gas Connected
- Water Filtration System
- Tankless Water Heater
- Gas Water Heater
- Water Purifier
- Water Softener
- Cable TV Available
Community Details
- Christine Wuersch Association, Phone Number (407) 644-0010
- Lakeshore/Wekiva Subdivision
Listing and Financial Details
- Visit Down Payment Resource Website
- Legal Lot and Block 18 / 141
- Assessor Parcel Number 03-21-28-4835-00-180
Ownership History
Purchase Details
Home Financials for this Owner
Home Financials are based on the most recent Mortgage that was taken out on this home.Purchase Details
Home Financials for this Owner
Home Financials are based on the most recent Mortgage that was taken out on this home.Purchase Details
Similar Homes in Apopka, FL
Home Values in the Area
Average Home Value in this Area
Purchase History
| Date | Type | Sale Price | Title Company |
|---|---|---|---|
| Warranty Deed | $900,000 | Traditions Title & Escrow | |
| Warranty Deed | $582,500 | First American Title Ins Co | |
| Special Warranty Deed | $565,765 | First American Title Ins Co |
Mortgage History
| Date | Status | Loan Amount | Loan Type |
|---|---|---|---|
| Open | $640,000 | New Conventional | |
| Previous Owner | $464,000 | New Conventional |
Property History
| Date | Event | Price | Change | Sq Ft Price |
|---|---|---|---|---|
| 05/07/2024 05/07/24 | Sold | $900,000 | +0.6% | $222 / Sq Ft |
| 04/07/2024 04/07/24 | Pending | -- | -- | -- |
| 04/05/2024 04/05/24 | For Sale | $895,000 | +53.6% | $221 / Sq Ft |
| 09/10/2019 09/10/19 | Sold | $582,500 | -2.8% | $144 / Sq Ft |
| 06/25/2019 06/25/19 | Pending | -- | -- | -- |
| 05/17/2019 05/17/19 | For Sale | $599,000 | -- | $148 / Sq Ft |
Tax History Compared to Growth
Tax History
| Year | Tax Paid | Tax Assessment Tax Assessment Total Assessment is a certain percentage of the fair market value that is determined by local assessors to be the total taxable value of land and additions on the property. | Land | Improvement |
|---|---|---|---|---|
| 2025 | $8,320 | $666,450 | $70,000 | $596,450 |
| 2024 | $7,791 | $639,420 | $70,000 | $569,420 |
| 2023 | $7,791 | $534,594 | $0 | $0 |
| 2022 | $7,520 | $519,023 | $70,000 | $449,023 |
| 2021 | $7,643 | $517,601 | $85,000 | $432,601 |
| 2020 | $7,711 | $495,439 | $90,000 | $405,439 |
| 2019 | $987 | $60,000 | $60,000 | $0 |
| 2018 | $246 | $15,000 | $15,000 | $0 |
Agents Affiliated with this Home
-

Seller's Agent in 2024
Keith Courtney, Sr
CHARLES RUTENBERG REALTY ORLANDO
(407) 538-1200
1 in this area
58 Total Sales
-
S
Buyer's Agent in 2024
Stacy Maxberry
STOCKWORTH REALTY GROUP
(407) 909-5900
1 in this area
8 Total Sales
-

Seller's Agent in 2019
Kelly Hildebrand
FANNIE HILLMAN & ASSOCIATES
(407) 644-1234
4 in this area
83 Total Sales
Map
Source: Stellar MLS
MLS Number: O6192805
APN: 03-2128-4835-00-180
- 699 Primrose Willow Way
- 0 N Thompson Rd Unit MFRO6274589
- 1122 Romar Ln
- 524 Ellie Ct
- 1245 Reagans Reserve Blvd
- 1322 Reagans Reserve Blvd
- 1212 Foxfire Dr
- 464 Dominish Estates Dr
- 405 April Ln
- 412 Noya Ln
- 575 Lake McCoy Dr
- 1509 Jaguar Cir
- 490 Wekiva Preserve Dr
- 390 Lake McCoy Dr
- 1525 Jaguar Cir
- 1680 Jaguar Cir
- 1540 Yvonne St
- 300 Hickory Ct
- 926 Palm Oak Dr
- 1620 Yvonne St
