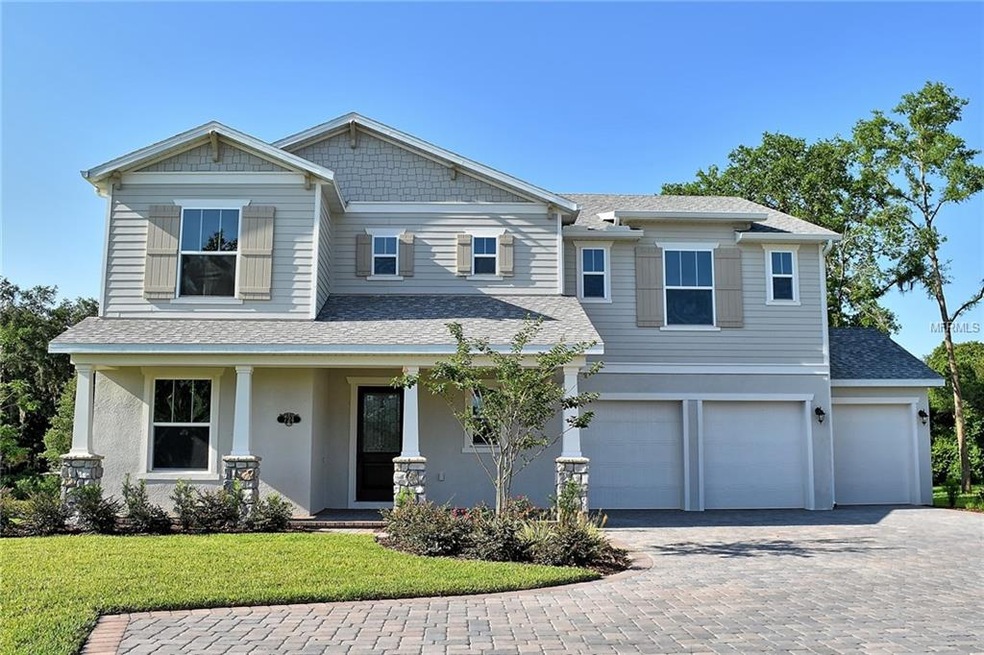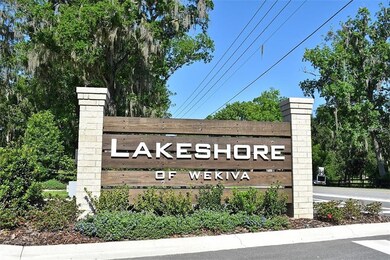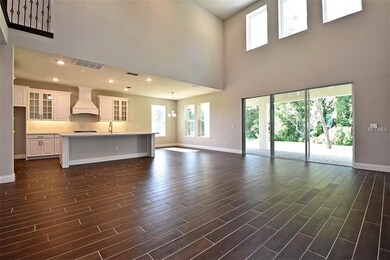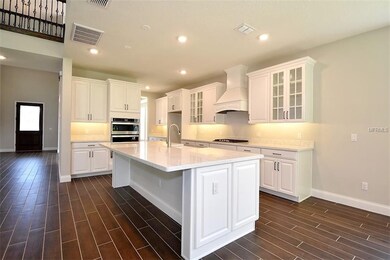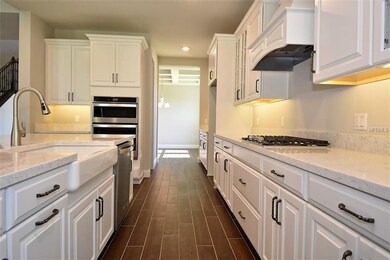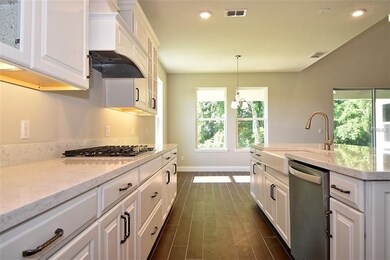
724 Primrose Willow Way Apopka, FL 32712
Highlights
- Oak Trees
- Gated Community
- 0.75 Acre Lot
- New Construction
- View of Trees or Woods
- Traditional Architecture
About This Home
As of May 2024ACTUAL HOME PICTURED. Impressive, NEW Beazer home on a premium 3/4 acre lot that overlooks a pond with fountain and beautiful conservation area! Expect to be impressed by this spacious and open traditional floor plan with 5 bedrooms, 4.1 baths, and 3 car garage. This stunning "Washington" model has upgrades galore and is available for immediate occupancy. Beazer homes are built with energy efficiency in mind, and the estimated electric bill is predicted to be $148 per month! There is a HUGE island in the gourmet kitchen that is perfect for seating guests while cooking in the well equipped kitchen. Each spacious bedroom has a walk-in closet. The bonus area upstairs would be perfect for a pool table, or could be easily converted to a theatre room as it's shown in the Beazer model home down the street. The sellers built this home to live in for the rest of their lives, but had to change their plans, so you can enjoy the benefits of their wonderful upgrades and thoughtful design elements without the hassle of spending hours in the design center. Some of the upgrades include a tankless water heater, tray ceilings, wrought iron spindles on the stairway and breezeway, quartz counter tops, upgraded hardware, flooring, moldings, master bath upgrade, natural gas cook top and gourmet kitchen design with huge overhead ventilation hood, and glass doors in the upper central cabinets. There are really too many upgrades to mention... Come and see why this lot was taken so quickly, and tour this remarkable offering today!
Last Agent to Sell the Property
FANNIE HILLMAN & ASSOCIATES License #3038649 Listed on: 05/17/2019

Home Details
Home Type
- Single Family
Est. Annual Taxes
- $246
Year Built
- Built in 2019 | New Construction
Lot Details
- 0.75 Acre Lot
- Lot Dimensions are 56x243x201x101x191x148
- Key Lot That May Back To Multiple Homes
- North Facing Home
- Oversized Lot
- Level Lot
- Irregular Lot
- Metered Sprinkler System
- Oak Trees
- Property is zoned PUD
HOA Fees
- $210 Monthly HOA Fees
Parking
- 3 Car Attached Garage
- Garage Door Opener
- Driveway
- Open Parking
Property Views
- Pond
- Woods
- Park or Greenbelt
Home Design
- Traditional Architecture
- Slab Foundation
- Wood Frame Construction
- Shingle Roof
- Block Exterior
- Siding
- Stucco
Interior Spaces
- 4,057 Sq Ft Home
- 2-Story Property
- Coffered Ceiling
- Cathedral Ceiling
- Thermal Windows
- ENERGY STAR Qualified Windows with Low Emissivity
- Insulated Windows
- Sliding Doors
- Great Room
- Family Room Off Kitchen
- Formal Dining Room
- Den
- Loft
- Bonus Room
- Storage Room
- Laundry Room
- Inside Utility
- Fire and Smoke Detector
Kitchen
- Eat-In Kitchen
- Built-In Oven
- Cooktop
- Microwave
- Dishwasher
- Solid Surface Countertops
- Solid Wood Cabinet
- Disposal
Flooring
- Wood
- Carpet
- Ceramic Tile
Bedrooms and Bathrooms
- 5 Bedrooms
- Primary Bedroom on Main
- Split Bedroom Floorplan
- Walk-In Closet
Eco-Friendly Details
- Energy-Efficient Appliances
- Energy-Efficient HVAC
- Energy-Efficient Insulation
- Energy-Efficient Thermostat
- Smoke Free Home
Outdoor Features
- Covered patio or porch
- Exterior Lighting
Location
- City Lot
Schools
- Dream Lake Elementary School
- Apopka Middle School
- Apopka High School
Utilities
- Forced Air Zoned Heating and Cooling System
- Heat Pump System
- Thermostat
- Underground Utilities
- Natural Gas Connected
- Tankless Water Heater
- Gas Water Heater
- High Speed Internet
- Cable TV Available
Listing and Financial Details
- Visit Down Payment Resource Website
- Tax Lot 18
- Assessor Parcel Number 03-21-28-4835-00-180
Community Details
Overview
- Association fees include common area taxes, escrow reserves fund, recreational facilities
- Lakeshore Of Wekiva Beazer Homes Llc Association, Phone Number (407) 674-2676
- Built by Beazer Homes, LLC
- Lakeshore Of Wekiva Subdivision, Washington Floorplan
- Association Owns Recreation Facilities
- The community has rules related to deed restrictions
- Greenbelt
Recreation
- Community Playground
- Park
Security
- Gated Community
Ownership History
Purchase Details
Home Financials for this Owner
Home Financials are based on the most recent Mortgage that was taken out on this home.Purchase Details
Home Financials for this Owner
Home Financials are based on the most recent Mortgage that was taken out on this home.Purchase Details
Similar Homes in Apopka, FL
Home Values in the Area
Average Home Value in this Area
Purchase History
| Date | Type | Sale Price | Title Company |
|---|---|---|---|
| Warranty Deed | $900,000 | Traditions Title & Escrow | |
| Warranty Deed | $582,500 | First American Title Ins Co | |
| Special Warranty Deed | $565,765 | First American Title Ins Co |
Mortgage History
| Date | Status | Loan Amount | Loan Type |
|---|---|---|---|
| Open | $640,000 | New Conventional | |
| Previous Owner | $464,000 | New Conventional |
Property History
| Date | Event | Price | Change | Sq Ft Price |
|---|---|---|---|---|
| 05/07/2024 05/07/24 | Sold | $900,000 | +0.6% | $222 / Sq Ft |
| 04/07/2024 04/07/24 | Pending | -- | -- | -- |
| 04/05/2024 04/05/24 | For Sale | $895,000 | +53.6% | $221 / Sq Ft |
| 09/10/2019 09/10/19 | Sold | $582,500 | -2.8% | $144 / Sq Ft |
| 06/25/2019 06/25/19 | Pending | -- | -- | -- |
| 05/17/2019 05/17/19 | For Sale | $599,000 | -- | $148 / Sq Ft |
Tax History Compared to Growth
Tax History
| Year | Tax Paid | Tax Assessment Tax Assessment Total Assessment is a certain percentage of the fair market value that is determined by local assessors to be the total taxable value of land and additions on the property. | Land | Improvement |
|---|---|---|---|---|
| 2025 | $8,320 | $666,450 | $70,000 | $596,450 |
| 2024 | $7,791 | $639,420 | $70,000 | $569,420 |
| 2023 | $7,791 | $534,594 | $0 | $0 |
| 2022 | $7,520 | $519,023 | $70,000 | $449,023 |
| 2021 | $7,643 | $517,601 | $85,000 | $432,601 |
| 2020 | $7,711 | $495,439 | $90,000 | $405,439 |
| 2019 | $987 | $60,000 | $60,000 | $0 |
| 2018 | $246 | $15,000 | $15,000 | $0 |
Agents Affiliated with this Home
-
Keith Courtney, Sr

Seller's Agent in 2024
Keith Courtney, Sr
CHARLES RUTENBERG REALTY ORLANDO
(407) 538-1200
1 in this area
63 Total Sales
-
Stacy Maxberry
S
Buyer's Agent in 2024
Stacy Maxberry
STOCKWORTH REALTY GROUP
(407) 909-5900
1 in this area
9 Total Sales
-
Kelly Hildebrand

Seller's Agent in 2019
Kelly Hildebrand
FANNIE HILLMAN & ASSOCIATES
(407) 644-1234
3 in this area
82 Total Sales
Map
Source: Stellar MLS
MLS Number: O5785286
APN: 03-2128-4835-00-180
- 675 Primrose Willow Way
- 0 N Thompson Rd Unit MFRO6274589
- 524 Ellie Ct
- 506 Ellie Ct
- 1245 Reagans Reserve Blvd
- 465 Songbird Way
- 464 Dominish Estates Dr
- 1212 Foxfire Dr
- 405 April Ln
- 490 Wekiva Preserve Dr
- 412 Noya Ln
- 326 Evergreen Ct
- 1510 Jaguar Cir
- 1518 Jaguar Cir
- 1525 Jaguar Cir
- 300 Hickory Ct
- 417 Chinahill Ct
- 926 Palm Oak Dr
- 280 Bay St
- 401 Chinahill Ct
