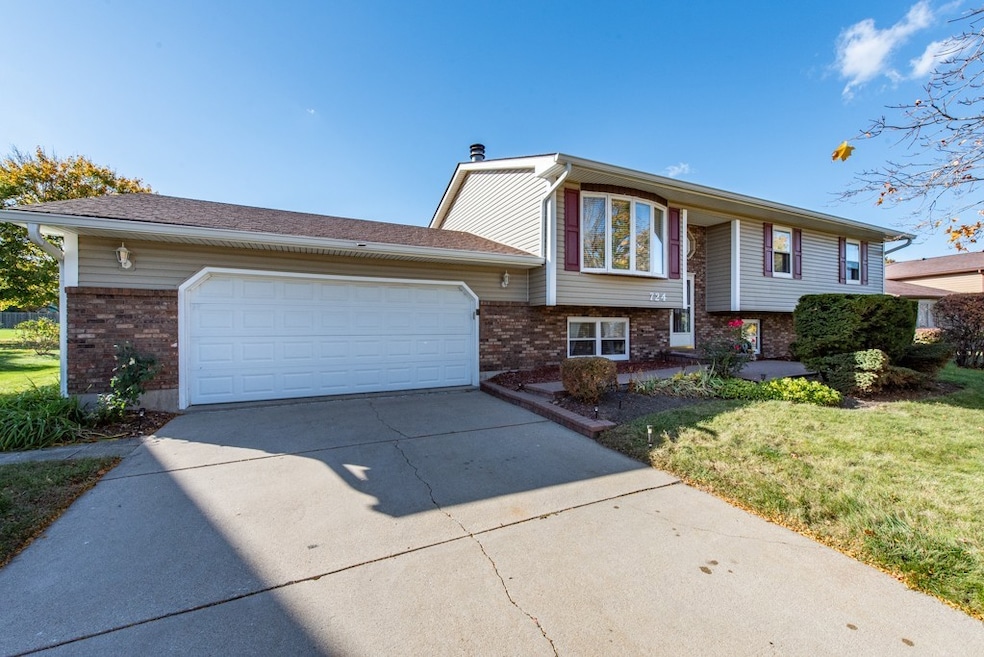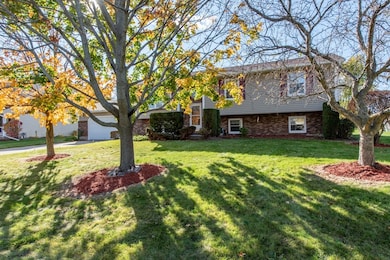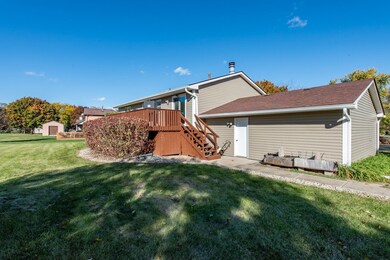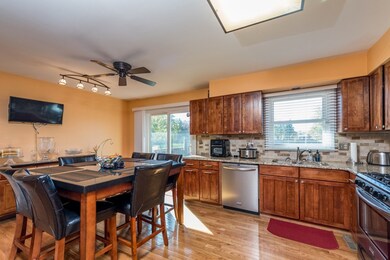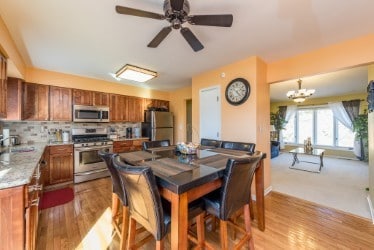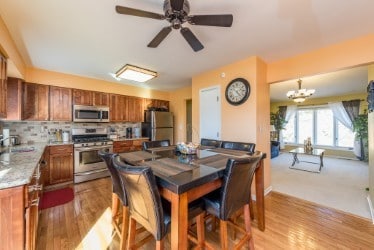
724 Roberts Rd Winthrop Harbor, IL 60096
Highlights
- Deck
- Raised Ranch Architecture
- Stainless Steel Appliances
- Recreation Room
- Wood Flooring
- 2.5 Car Attached Garage
About This Home
As of December 2024GENTLY LIVED IN EXTRA LARGE RAISED RANCH WITH GORGEOUS MANICURED LAWN! This 5 BR, 2 BA is a UNBELIEVABLE Choice for a Growing Family! Plenty of Cooks can enjoy this Oversized Kitchen with Newer Granite Counter Tops, Cherry Cabinets, Tiled Backsplash, Gleaming Hardwood Floors, Room for table and chairs, New Stainless Steel Appliances, and Pantry Closet! SLIDERS TO HUGE DECK AND BEAUTIFUL VIEWS OF THE MASSIVE BACK YARD. 3 Good Sized BRs on the Upper Level, and the Primary bedroom w/2 Closets, and Shared Bath with New Granite Vanity, and New Flooring! Lower Level Features Spacious Family Room with Warm Fireplace, Built In Bookshelves, Laundry Room with Washer & Dryer, Full Bath again with New Vanity, and New Flrs! BR4 & Poss BR5 (Currently Office) too! Game room with pool table, and unique game closet . Possible In-Law or Teen Arrangement! Huge Deck 20x10 with Massive Yard for the Kids or entertainment fun! Attached 2-1/2 C Gar. Newer EGDO. New Roof 2015 w/Power Fan. New Carrier 90,000 BTU F/A Furnace w/20 Yr Warranty in 2017 and a 3 Ton Carrier A/C with 10yr Warranty. Whole House Fan. New Sliding Glass Dr & Window in Kitchen. This home is move in condition and just not enough paper to list everything. Come see how proud ownership shines thru out.....
Last Agent to Sell the Property
Coldwell Banker Realty License #475141918 Listed on: 10/23/2024

Home Details
Home Type
- Single Family
Year Built
- Built in 1989
Lot Details
- 0.46 Acre Lot
- Lot Dimensions are 85 x 211 x 116 x 220
- Paved or Partially Paved Lot
Parking
- 2.5 Car Attached Garage
- Garage Transmitter
- Garage Door Opener
- Driveway
- Parking Included in Price
Home Design
- Raised Ranch Architecture
- Bi-Level Home
- Asphalt Roof
- Concrete Perimeter Foundation
Interior Spaces
- 2,466 Sq Ft Home
- Ceiling Fan
- Wood Burning Fireplace
- Family Room with Fireplace
- Living Room
- Dining Room
- Recreation Room
- Unfinished Attic
Kitchen
- Range
- Microwave
- Dishwasher
- Stainless Steel Appliances
Flooring
- Wood
- Carpet
Bedrooms and Bathrooms
- 5 Bedrooms
- 5 Potential Bedrooms
- 2 Full Bathrooms
Laundry
- Laundry Room
- Dryer
- Washer
Finished Basement
- English Basement
- Basement Fills Entire Space Under The House
- Exterior Basement Entry
- Sump Pump
- Finished Basement Bathroom
Outdoor Features
- Deck
Schools
- Westfield Elementary School
- North Prairie Junior High School
- Zion-Benton Twnshp Hi High School
Utilities
- Forced Air Heating and Cooling System
- Heating System Uses Natural Gas
- 100 Amp Service
Community Details
- Harbor Highlands Subdivision, Raised Ranch Floorplan
Listing and Financial Details
- Homeowner Tax Exemptions
- Other Tax Exemptions
Ownership History
Purchase Details
Home Financials for this Owner
Home Financials are based on the most recent Mortgage that was taken out on this home.Purchase Details
Home Financials for this Owner
Home Financials are based on the most recent Mortgage that was taken out on this home.Similar Homes in Winthrop Harbor, IL
Home Values in the Area
Average Home Value in this Area
Purchase History
| Date | Type | Sale Price | Title Company |
|---|---|---|---|
| Warranty Deed | $330,000 | Advocus National Title Insuran | |
| Warranty Deed | $199,900 | Attorneys Title Guaranty Fun |
Mortgage History
| Date | Status | Loan Amount | Loan Type |
|---|---|---|---|
| Open | $324,022 | FHA | |
| Previous Owner | $199,000 | VA | |
| Previous Owner | $199,900 | VA | |
| Previous Owner | $82,000 | Unknown | |
| Previous Owner | $15,200 | Unknown |
Property History
| Date | Event | Price | Change | Sq Ft Price |
|---|---|---|---|---|
| 12/25/2024 12/25/24 | Sold | $330,000 | 0.0% | $134 / Sq Ft |
| 11/15/2024 11/15/24 | Pending | -- | -- | -- |
| 10/23/2024 10/23/24 | For Sale | $330,000 | +65.1% | $134 / Sq Ft |
| 09/14/2018 09/14/18 | Sold | $199,900 | 0.0% | $81 / Sq Ft |
| 07/27/2018 07/27/18 | Pending | -- | -- | -- |
| 06/22/2018 06/22/18 | Price Changed | $199,900 | -2.4% | $81 / Sq Ft |
| 05/22/2018 05/22/18 | For Sale | $204,900 | -- | $83 / Sq Ft |
Tax History Compared to Growth
Tax History
| Year | Tax Paid | Tax Assessment Tax Assessment Total Assessment is a certain percentage of the fair market value that is determined by local assessors to be the total taxable value of land and additions on the property. | Land | Improvement |
|---|---|---|---|---|
| 2024 | -- | $96,618 | $11,047 | $85,571 |
| 2023 | -- | $88,491 | $10,664 | $77,827 |
| 2022 | $0 | $73,140 | $10,426 | $62,714 |
| 2021 | $0 | $71,280 | $10,161 | $61,119 |
| 2020 | $6,513 | $68,022 | $9,697 | $58,325 |
| 2019 | $6,513 | $64,537 | $9,200 | $55,337 |
| 2018 | $7,502 | $68,102 | $11,103 | $56,999 |
| 2017 | $7,522 | $64,066 | $10,445 | $53,621 |
| 2016 | $7,325 | $60,992 | $9,944 | $51,048 |
| 2015 | $7,194 | $55,936 | $9,120 | $46,816 |
| 2014 | $6,819 | $55,231 | $12,110 | $43,121 |
| 2012 | $6,716 | $57,394 | $12,584 | $44,810 |
Agents Affiliated with this Home
-
Betty Spiller

Seller's Agent in 2024
Betty Spiller
Coldwell Banker Realty
(847) 361-4465
10 in this area
137 Total Sales
-
Kimberly Morlaes

Buyer's Agent in 2024
Kimberly Morlaes
Compass
(262) 994-2250
1 in this area
29 Total Sales
-
Lori Mattice

Seller's Agent in 2018
Lori Mattice
RE/MAX Plaza
(847) 764-4663
69 in this area
614 Total Sales
Map
Source: Midwest Real Estate Data (MRED)
MLS Number: 12195797
APN: 04-09-101-062
- 706 Roberts Rd
- 3128 Frans Ct
- 42950 Washington Ave
- 530 Thompson Ave
- 304 Fairhaven Dr
- 0 Garnett Ave
- 818 Geddes Ct
- 442 Russell Ave
- 3106 13th St
- 301 Garnett Ave
- 716 Kirkwood Ave
- 3419 13th St
- 3015 13th St
- 630 Whitney Ave
- 42908 N Lewis Ave
- 2336 128th St
- 42216 N Lewis Ave
- 832 Fulton Ave
- 0 14th St Unit MRD12293283
- 1401 Funderburk Dr
