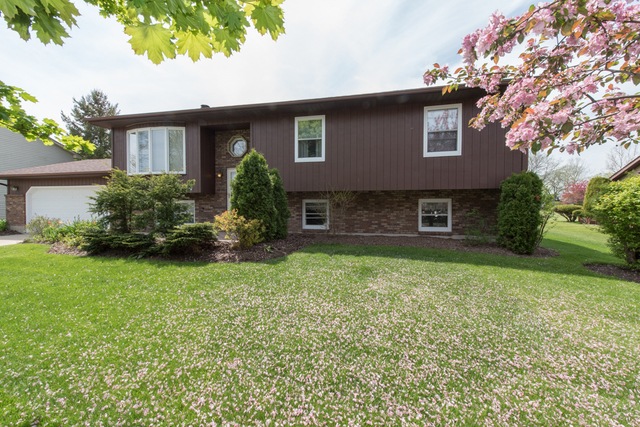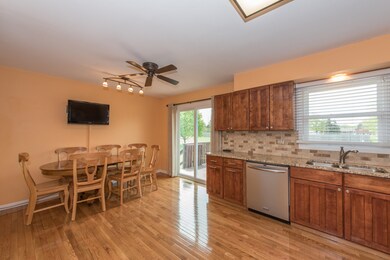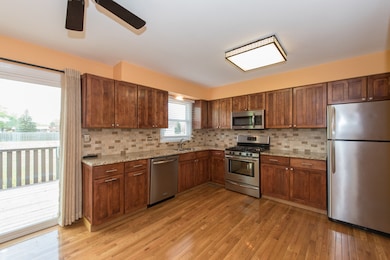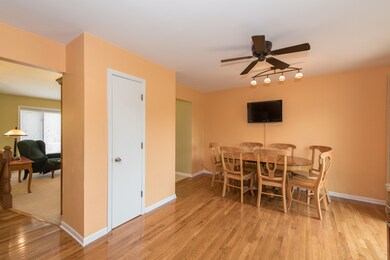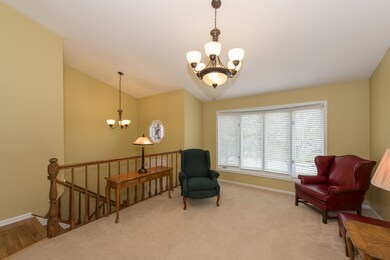
724 Roberts Rd Winthrop Harbor, IL 60096
Highlights
- Deck
- Wood Flooring
- Stainless Steel Appliances
- Recreation Room
- Walk-In Pantry
- Attached Garage
About This Home
As of December 2024EXTRA LARGE RAISED RANCH WITH GORGEOUS MANICURED LAWN! This 5 BR, 2 BA is a Great Choice for the Growing Family! Plenty of Cooks can enjoy this Oversized Kitchen with Newer Granite Counter Tops, Cherry Cabinets, Tiled Backsplash, Gleaming Hardwood Floors, New Stainless Steel Appliances, and Pantry Closet! Room for Big Table & Chairs. 3 Good Sized BRs on the Upper Level, with a Master Ste w/2 Closets, and Shared Master Bath with New Granite Vanity, and New Flooring! Lower Level Features Spacious Family Room with Warm Fireplace, Built In Bookshelves, Laundry Room with Washer & Dryer, Full Bath again with New Vanity, and New Flrs! BR4 & Poss BR5 (Currently Office) too! Possible In-Law or Teen Arrangement! Huge Deck 20x10 with Massive Yard for the Kids! Attached 2-1/2 C Gar. Newer EGDO. New Roof 2015 w/Power Fan. New Carrier 90,000 BTU F/A Furnace w/20 Yr Warranty in 2017 and a 3 Ton Carrier A/C with 10yr Warranty. Whole House Fan. New Sliding Glass Dr & Window in Kitchen. Prof Landscpd
Home Details
Home Type
- Single Family
Year Built
- 1989
Parking
- Attached Garage
- Garage Transmitter
- Garage Door Opener
- Driveway
- Parking Included in Price
- Garage Is Owned
Home Design
- Bi-Level Home
- Brick Exterior Construction
- Asphalt Shingled Roof
- Cedar
Interior Spaces
- Primary Bathroom is a Full Bathroom
- Wood Burning Fireplace
- Recreation Room
- Wood Flooring
- Finished Basement
- Finished Basement Bathroom
Kitchen
- Breakfast Bar
- Walk-In Pantry
- Oven or Range
- Microwave
- Dishwasher
- Stainless Steel Appliances
Laundry
- Dryer
- Washer
Outdoor Features
- Deck
Utilities
- Forced Air Heating and Cooling System
- Heating System Uses Gas
Listing and Financial Details
- Homeowner Tax Exemptions
- $5,300 Seller Concession
Ownership History
Purchase Details
Home Financials for this Owner
Home Financials are based on the most recent Mortgage that was taken out on this home.Purchase Details
Home Financials for this Owner
Home Financials are based on the most recent Mortgage that was taken out on this home.Similar Homes in Winthrop Harbor, IL
Home Values in the Area
Average Home Value in this Area
Purchase History
| Date | Type | Sale Price | Title Company |
|---|---|---|---|
| Warranty Deed | $330,000 | Advocus National Title Insuran | |
| Warranty Deed | $199,900 | Attorneys Title Guaranty Fun |
Mortgage History
| Date | Status | Loan Amount | Loan Type |
|---|---|---|---|
| Open | $324,022 | FHA | |
| Previous Owner | $199,000 | VA | |
| Previous Owner | $199,900 | VA | |
| Previous Owner | $82,000 | Unknown | |
| Previous Owner | $15,200 | Unknown |
Property History
| Date | Event | Price | Change | Sq Ft Price |
|---|---|---|---|---|
| 12/25/2024 12/25/24 | Sold | $330,000 | 0.0% | $134 / Sq Ft |
| 11/15/2024 11/15/24 | Pending | -- | -- | -- |
| 10/23/2024 10/23/24 | For Sale | $330,000 | +65.1% | $134 / Sq Ft |
| 09/14/2018 09/14/18 | Sold | $199,900 | 0.0% | $81 / Sq Ft |
| 07/27/2018 07/27/18 | Pending | -- | -- | -- |
| 06/22/2018 06/22/18 | Price Changed | $199,900 | -2.4% | $81 / Sq Ft |
| 05/22/2018 05/22/18 | For Sale | $204,900 | -- | $83 / Sq Ft |
Tax History Compared to Growth
Tax History
| Year | Tax Paid | Tax Assessment Tax Assessment Total Assessment is a certain percentage of the fair market value that is determined by local assessors to be the total taxable value of land and additions on the property. | Land | Improvement |
|---|---|---|---|---|
| 2024 | -- | $96,618 | $11,047 | $85,571 |
| 2023 | -- | $88,491 | $10,664 | $77,827 |
| 2022 | $0 | $73,140 | $10,426 | $62,714 |
| 2021 | $0 | $71,280 | $10,161 | $61,119 |
| 2020 | $6,513 | $68,022 | $9,697 | $58,325 |
| 2019 | $6,513 | $64,537 | $9,200 | $55,337 |
| 2018 | $7,502 | $68,102 | $11,103 | $56,999 |
| 2017 | $7,522 | $64,066 | $10,445 | $53,621 |
| 2016 | $7,325 | $60,992 | $9,944 | $51,048 |
| 2015 | $7,194 | $55,936 | $9,120 | $46,816 |
| 2014 | $6,819 | $55,231 | $12,110 | $43,121 |
| 2012 | $6,716 | $57,394 | $12,584 | $44,810 |
Agents Affiliated with this Home
-
Betty Spiller

Seller's Agent in 2024
Betty Spiller
Coldwell Banker Realty
(847) 361-4465
10 in this area
137 Total Sales
-
Kimberly Morlaes

Buyer's Agent in 2024
Kimberly Morlaes
Compass
(262) 994-2250
1 in this area
29 Total Sales
-
Lori Mattice

Seller's Agent in 2018
Lori Mattice
RE/MAX Plaza
(847) 764-4663
69 in this area
614 Total Sales
Map
Source: Midwest Real Estate Data (MRED)
MLS Number: MRD09959682
APN: 04-09-101-062
- 706 Roberts Rd
- 3128 Frans Ct
- 42950 Washington Ave
- 530 Thompson Ave
- 304 Fairhaven Dr
- 0 Garnett Ave
- 818 Geddes Ct
- 442 Russell Ave
- 3106 13th St
- 301 Garnett Ave
- 716 Kirkwood Ave
- 3419 13th St
- 3015 13th St
- 630 Whitney Ave
- 42908 N Lewis Ave
- 2336 128th St
- 42216 N Lewis Ave
- 832 Fulton Ave
- 0 14th St Unit MRD12293283
- 1401 Funderburk Dr
