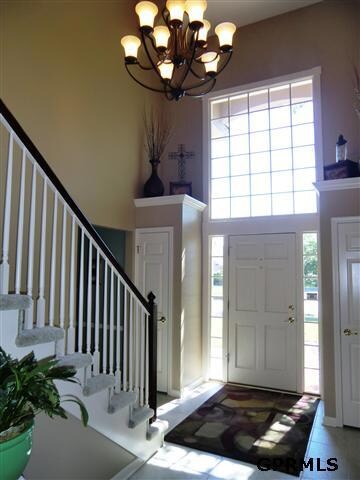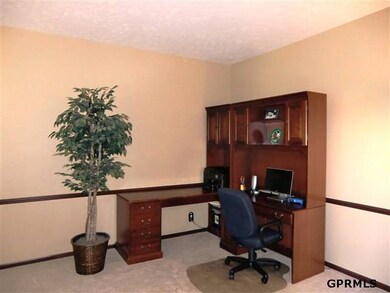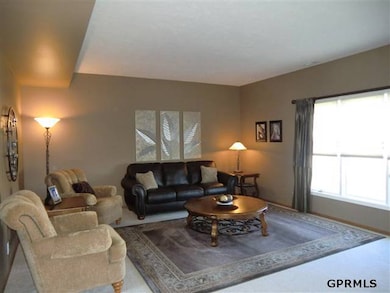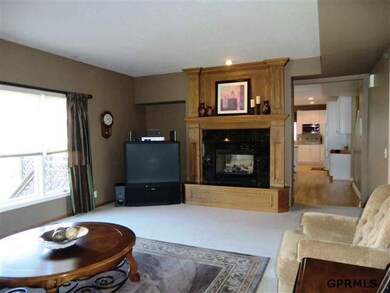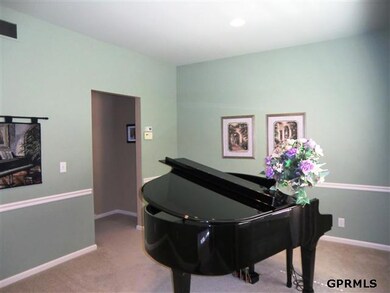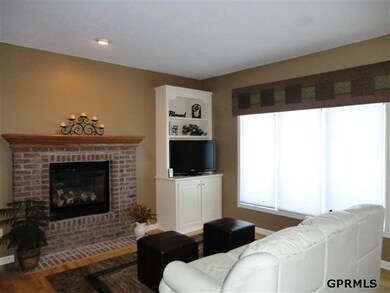
Estimated Value: $663,534 - $742,000
Highlights
- Deck
- Family Room with Fireplace
- 3 Car Attached Garage
- Spring Ridge Elementary School Rated A
- Wood Flooring
- Wet Bar
About This Home
As of September 2012Need a 5 bdrm/5 bath home, walking distance to premier Elkhorn Schools? This is it! Beautiful home with tons of space for family to spread out! Living & dining rooms! Family room with granite-face fireplace. Gather in the extra large granite kitchen with hearth area with built ins & fireplace. Walk in pantry. Back entry drop zone you've been waiting for! Huge master suite, sitting area with fireplace. All bedrooms have bath access! Get ready for football in the lower level- bar & fireplace!
Last Agent to Sell the Property
Deborah Nelson
BHHS Ambassador Real Estate License #20030380 Listed on: 08/01/2012
Home Details
Home Type
- Single Family
Est. Annual Taxes
- $7,656
Year Built
- Built in 2000
Lot Details
- Lot Dimensions are 77 x 137
- Sprinkler System
HOA Fees
- $13 Monthly HOA Fees
Parking
- 3 Car Attached Garage
Home Design
- Composition Roof
- Hardboard
Interior Spaces
- 2-Story Property
- Wet Bar
- Ceiling height of 9 feet or more
- Two Story Entrance Foyer
- Family Room with Fireplace
- 4 Fireplaces
- Dining Area
- Walk-Out Basement
- Home Security System
Kitchen
- Oven
- Microwave
- Dishwasher
- Disposal
Flooring
- Wood
- Wall to Wall Carpet
- Vinyl
Bedrooms and Bathrooms
- 5 Bedrooms
- Walk-In Closet
- Dual Sinks
Outdoor Features
- Deck
- Patio
Schools
- Spring Ridge Elementary School
- Elkhorn Ridge Middle School
- Elkhorn South High School
Utilities
- Forced Air Heating and Cooling System
- Heating System Uses Gas
- Water Softener
- Cable TV Available
Community Details
- Association fees include common area maintenance
- Pacific Springs Subdivision
Listing and Financial Details
- Assessor Parcel Number 1934356024
- Tax Block 700
Ownership History
Purchase Details
Home Financials for this Owner
Home Financials are based on the most recent Mortgage that was taken out on this home.Purchase Details
Purchase Details
Purchase Details
Home Financials for this Owner
Home Financials are based on the most recent Mortgage that was taken out on this home.Purchase Details
Home Financials for this Owner
Home Financials are based on the most recent Mortgage that was taken out on this home.Similar Homes in the area
Home Values in the Area
Average Home Value in this Area
Purchase History
| Date | Buyer | Sale Price | Title Company |
|---|---|---|---|
| Stritt Lucas Allen | $165,555 | Midwest Title | |
| Wakefield Rebecca Ann | -- | None Available | |
| Wakefield Ii Charles Brent | -- | None Available | |
| Wakefield Charles Brent | $365,000 | Nebraska Land Title & Abstra | |
| American International Relocation Soluti | $365,000 | Nebraska Land Title & Abstra |
Mortgage History
| Date | Status | Borrower | Loan Amount |
|---|---|---|---|
| Open | Stritt Lucas Allen | $488,000 | |
| Previous Owner | Wakefield Charles Brent | $36,500 | |
| Previous Owner | Wakefield Charles Brent | $292,000 | |
| Previous Owner | American International Relocation Soluti | $292,000 | |
| Previous Owner | Jallo David L | $142,000 | |
| Previous Owner | Jallo David L | $157,500 | |
| Previous Owner | Jallo David L | $159,000 |
Property History
| Date | Event | Price | Change | Sq Ft Price |
|---|---|---|---|---|
| 09/27/2012 09/27/12 | Sold | $365,000 | -1.3% | $73 / Sq Ft |
| 08/19/2012 08/19/12 | Pending | -- | -- | -- |
| 08/01/2012 08/01/12 | For Sale | $369,900 | -- | $74 / Sq Ft |
Tax History Compared to Growth
Tax History
| Year | Tax Paid | Tax Assessment Tax Assessment Total Assessment is a certain percentage of the fair market value that is determined by local assessors to be the total taxable value of land and additions on the property. | Land | Improvement |
|---|---|---|---|---|
| 2023 | $11,398 | $542,100 | $56,400 | $485,700 |
| 2022 | $9,826 | $429,700 | $56,400 | $373,300 |
| 2021 | $9,889 | $429,700 | $56,400 | $373,300 |
| 2020 | $9,982 | $429,700 | $56,400 | $373,300 |
| 2019 | $9,029 | $389,900 | $56,400 | $333,500 |
| 2018 | $8,949 | $389,900 | $56,400 | $333,500 |
| 2017 | $8,825 | $389,900 | $56,400 | $333,500 |
| 2016 | $8,215 | $365,000 | $39,400 | $325,600 |
| 2015 | $7,619 | $341,100 | $36,800 | $304,300 |
| 2014 | $7,619 | $341,100 | $36,800 | $304,300 |
Agents Affiliated with this Home
-
D
Seller's Agent in 2012
Deborah Nelson
BHHS Ambassador Real Estate
-
Connie Owens
C
Buyer's Agent in 2012
Connie Owens
NP Dodge Real Estate Sales, Inc.
(402) 290-0290
10 Total Sales
Map
Source: Great Plains Regional MLS
MLS Number: 21214013
APN: 3435-6024-19
- 18063 Jones St
- 18057 Mayberry St
- 18024 Poppleton Plaza
- 1305 S 174th St
- 215 S 181st St Unit 502
- 215 S 181st St Unit 504
- 215 S 181st St Unit 503
- 215 S 181st St Unit 505
- 802 S 182nd St
- 1322 S 180th Plaza
- 1507 S 179th Ave
- 1316 S 181st Plaza
- 948 S 183rd St
- 18305 Mason St
- 1308 S 172nd St
- 103 S 173rd Ave
- 586 S 183rd Ave
- 1622 S 179th St
- 18251 Farnam St
- 17238 Woolworth Ave
- 724 S 178th St
- 732 S 178th St
- 716 S 178th St
- 802 S 178th St
- 710 S 178th St
- 725 S 178th St
- 717 S 178th St
- 808 S 178th St
- 709 S 178th St
- 805 S 178th St
- 702 S 178th St
- 816 S 178th St
- 816 S 178 St
- 17720 Leavenworth St
- 811 S 178th St
- 17733 Jones St
- 612 S 178th St
- 17734 Marcy St
- 17723 Jones St
- 17711 Leavenworth St

