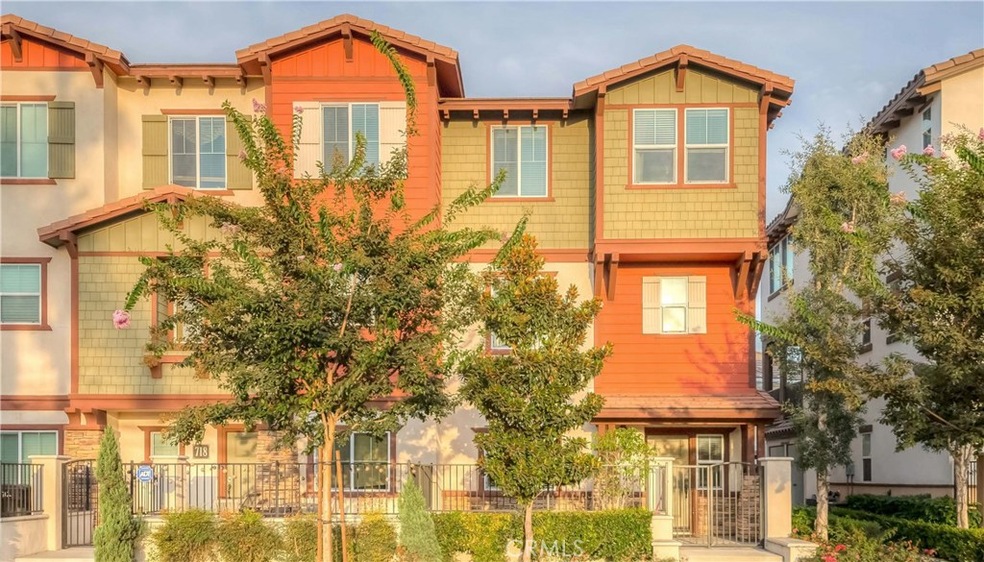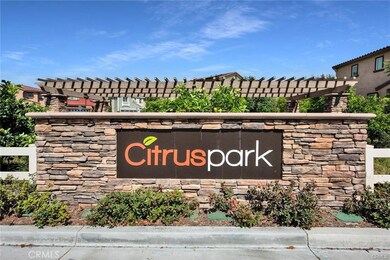
724 S Euclid St Fullerton, CA 92832
Highlights
- Rooftop Deck
- Open Floorplan
- Granite Countertops
- Fullerton Union High School Rated A
- Corner Lot
- 3-minute walk to Nicolas Park
About This Home
As of February 2020Gorgeous End-Unit Condominium in the desired Citrus Park Community. As you enter the home on the first floor, you will be greeted with an open living space complemented by a beautiful accent brick wall. Features an open floor plan with laminate wood flooring throughout and recessed lighting. The updated kitchen features an oversized island, leading to the spacious dining area and family room. Balcony access from the family room. All bedrooms are on the 3rd floor. Master bedroom comes with en suite master bathroom and 2 walk-in closets. Both secondary guest rooms have a shared bathroom. Conveniently located by highly rated schools, restaurants, and stores. Low HOA and NO MELLO ROOS!
Last Agent to Sell the Property
New Star Realty & Investment License #01879346 Listed on: 09/27/2019

Property Details
Home Type
- Condominium
Est. Annual Taxes
- $7,078
Year Built
- Built in 2013
Lot Details
- 1 Common Wall
- Density is up to 1 Unit/Acre
HOA Fees
- $217 Monthly HOA Fees
Parking
- 2 Car Attached Garage
- Parking Available
- Rear-Facing Garage
- Guest Parking
Home Design
- Fire Rated Drywall
- Stucco
Interior Spaces
- 1,855 Sq Ft Home
- Open Floorplan
- Recessed Lighting
- Double Pane Windows
- Window Screens
- Family Room Off Kitchen
- Living Room
- L-Shaped Dining Room
- Den
- Neighborhood Views
Kitchen
- Breakfast Area or Nook
- Open to Family Room
- Eat-In Kitchen
- Breakfast Bar
- Gas Oven
- Gas Range
- Dishwasher
- Kitchen Island
- Granite Countertops
Flooring
- Laminate
- Tile
Bedrooms and Bathrooms
- 3 Bedrooms
- All Upper Level Bedrooms
- Corian Bathroom Countertops
- Dual Vanity Sinks in Primary Bathroom
- Bathtub with Shower
Laundry
- Laundry Room
- Laundry on upper level
Home Security
Outdoor Features
- Living Room Balcony
- Rooftop Deck
- Concrete Porch or Patio
- Exterior Lighting
Utilities
- Central Heating and Cooling System
Listing and Financial Details
- Tax Lot 39
- Tax Tract Number 17419
- Assessor Parcel Number 93060318
Community Details
Overview
- 59 Units
- Citrus Park Association, Phone Number (714) 765-5155
- Prime Association
Amenities
- Outdoor Cooking Area
- Community Barbecue Grill
- Picnic Area
Recreation
- Community Playground
Security
- Resident Manager or Management On Site
- Carbon Monoxide Detectors
- Fire and Smoke Detector
- Fire Sprinkler System
Ownership History
Purchase Details
Home Financials for this Owner
Home Financials are based on the most recent Mortgage that was taken out on this home.Purchase Details
Home Financials for this Owner
Home Financials are based on the most recent Mortgage that was taken out on this home.Purchase Details
Home Financials for this Owner
Home Financials are based on the most recent Mortgage that was taken out on this home.Similar Homes in Fullerton, CA
Home Values in the Area
Average Home Value in this Area
Purchase History
| Date | Type | Sale Price | Title Company |
|---|---|---|---|
| Grant Deed | $585,000 | Stewart Title Of Ca Inc | |
| Grant Deed | $559,000 | Chicago Title | |
| Grant Deed | $470,000 | Fidelity National Title Co |
Mortgage History
| Date | Status | Loan Amount | Loan Type |
|---|---|---|---|
| Open | $508,500 | New Conventional | |
| Closed | $510,000 | New Conventional | |
| Previous Owner | $363,350 | Adjustable Rate Mortgage/ARM | |
| Previous Owner | $374,500 | New Conventional | |
| Previous Owner | $375,992 | New Conventional |
Property History
| Date | Event | Price | Change | Sq Ft Price |
|---|---|---|---|---|
| 02/18/2020 02/18/20 | Sold | $585,000 | -0.5% | $315 / Sq Ft |
| 01/16/2020 01/16/20 | Pending | -- | -- | -- |
| 01/07/2020 01/07/20 | Price Changed | $588,000 | 0.0% | $317 / Sq Ft |
| 01/07/2020 01/07/20 | For Sale | $588,000 | +0.5% | $317 / Sq Ft |
| 12/26/2019 12/26/19 | Off Market | $585,000 | -- | -- |
| 11/07/2019 11/07/19 | For Sale | $589,000 | +0.7% | $318 / Sq Ft |
| 10/22/2019 10/22/19 | Off Market | $585,000 | -- | -- |
| 09/27/2019 09/27/19 | For Sale | $589,000 | +5.4% | $318 / Sq Ft |
| 09/25/2018 09/25/18 | Sold | $559,000 | +1.8% | $301 / Sq Ft |
| 08/23/2018 08/23/18 | Pending | -- | -- | -- |
| 08/11/2018 08/11/18 | For Sale | $549,000 | +16.8% | $296 / Sq Ft |
| 03/11/2014 03/11/14 | Sold | $469,990 | 0.0% | $248 / Sq Ft |
| 01/30/2014 01/30/14 | Pending | -- | -- | -- |
| 01/15/2014 01/15/14 | Price Changed | $469,990 | -2.1% | $248 / Sq Ft |
| 01/06/2014 01/06/14 | Price Changed | $479,990 | -1.0% | $253 / Sq Ft |
| 12/18/2013 12/18/13 | For Sale | $484,990 | -- | $256 / Sq Ft |
Tax History Compared to Growth
Tax History
| Year | Tax Paid | Tax Assessment Tax Assessment Total Assessment is a certain percentage of the fair market value that is determined by local assessors to be the total taxable value of land and additions on the property. | Land | Improvement |
|---|---|---|---|---|
| 2024 | $7,078 | $627,236 | $328,280 | $298,956 |
| 2023 | $6,908 | $614,938 | $321,843 | $293,095 |
| 2022 | $6,863 | $602,881 | $315,532 | $287,349 |
| 2021 | $6,745 | $591,060 | $309,345 | $281,715 |
| 2020 | $6,547 | $570,180 | $296,837 | $273,343 |
| 2019 | $6,376 | $559,000 | $291,016 | $267,984 |
| 2018 | $5,830 | $506,351 | $236,300 | $270,051 |
| 2017 | $5,733 | $496,423 | $231,667 | $264,756 |
| 2016 | $5,615 | $486,690 | $227,125 | $259,565 |
| 2015 | $5,459 | $479,380 | $223,713 | $255,667 |
| 2014 | $3,447 | $294,649 | $58,263 | $236,386 |
Agents Affiliated with this Home
-

Seller's Agent in 2020
Soo Oh
New Star Realty & Investment
(714) 514-4989
8 in this area
63 Total Sales
-
H
Seller Co-Listing Agent in 2020
HYUN SOO OH
New Star Realty & Investment
(714) 337-7766
8 in this area
58 Total Sales
-

Buyer's Agent in 2020
Vannessa Swinford
First Team Real Estate
(714) 616-2626
43 Total Sales
-

Seller's Agent in 2018
Kevin Kim
Circa Properties, Inc.
(562) 644-3299
2 in this area
102 Total Sales
-

Seller Co-Listing Agent in 2018
David Truong
Circa Properties, Inc.
(714) 398-4267
39 Total Sales
-
T
Seller's Agent in 2014
Tara Nielsen
NON-MEMBER/NBA or BTERM OFFICE
Map
Source: California Regional Multiple Listing Service (CRMLS)
MLS Number: PW19229989
APN: 930-603-18
- 1132 W Valencia Dr
- 1061 Lime Tree Place
- 698 Americana Dr
- 736 W Orangethorpe Ave
- 1201 W Valencia Dr Unit 138
- 1201 W Valencia Dr Unit 146
- 1201 W Valencia Dr Unit 225
- 1307 W Hill Ave
- 1313 W West Ave
- 506 W Rosslynn Ave
- 1342 W Hill Ave
- 517 W Maplewood Ave
- 550 Williamson Ave
- 524 Williamson Ave
- 1613 S Roosevelt Ave
- 1467 W Southgate Ave
- 1478 W Valencia Dr
- 473 W Roberta Ave
- 1511 W Hill Ave
- 1236 N Dresden Place

