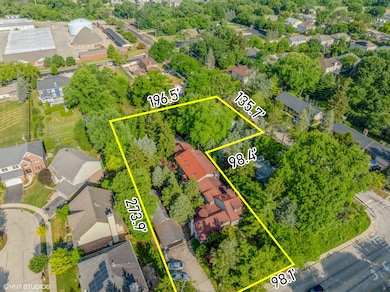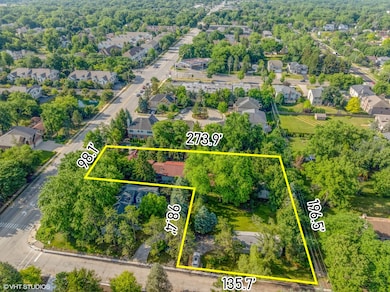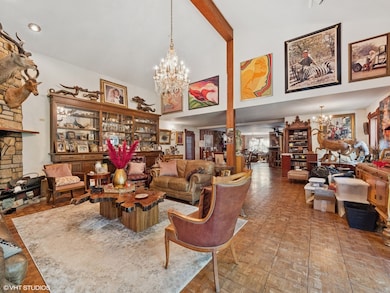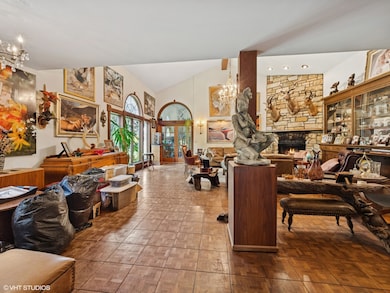724 S Plum Grove Rd Palatine, IL 60067
Plum Grove Village NeighborhoodEstimated payment $7,365/month
Highlights
- Barn
- Second Kitchen
- Deck
- Pleasant Hill Elementary School Rated A
- Open Floorplan
- Dining Room with Fireplace
About This Home
Investors, developers, and visionaries, this is your chance to unlock endless potential in the heart of Palatine with two prime parcels being sold together as one extraordinary opportunity. Whether you're looking to build single-family homes or townhomes, convert into a rental property, or create a unique live/work compound, this offering delivers unmatched flexibility, pending Village approval. The vacant lot at 712 S Plum Grove Rd sits on an extra-wide parcel surrounded by mature trees, offering coveted Michigan Avenue frontage and the possibility of changing the official address to match. Just next door, 724 S Plum Grove Rd features a sprawling 5-bedroom, 5-bathroom home with over 7,500 square feet of versatile living space. Previously used as a live/work setup and once home to a business, the property's expansive floor plan opens the door for future rental income, multigenerational living, or continued business use. Inside, you'll find soaring vaulted ceilings, oversized living and entertaining areas, multiple offices and dens, ensuite bedrooms, a spacious kitchen and dining area, and a stunning primary suite with large closets and a generous bath. Unique architectural features like spiral staircases, fireplaces, and custom nooks add charm and character, while private patios and peaceful outdoor areas round out the property. Perfectly positioned near Fremd High School, Plum Grove Middle School, Highway 53/90, the Metra, O'Hare Airport, Woodfield Mall, and Downtown Palatine, this one-of-a-kind compound is surrounded by upscale homes and continued development. Whether you're looking to live, invest, or build, this high-potential opportunity is priced to move and won't last long. Make it yours today!
Home Details
Home Type
- Single Family
Est. Annual Taxes
- $25,263
Lot Details
- Lot Dimensions are 273.9x98.1x98.4x135.7x196.5
- Level Lot
- Additional Parcels
Parking
- 2 Car Garage
- Driveway
- Parking Included in Price
Home Design
- Coach House
- Brick Exterior Construction
Interior Spaces
- 7,592 Sq Ft Home
- Multi-Level Property
- Open Floorplan
- Built-In Features
- Vaulted Ceiling
- Skylights
- Gas Log Fireplace
- Family Room with Fireplace
- Living Room with Fireplace
- Sitting Room
- Dining Room with Fireplace
- 4 Fireplaces
- Formal Dining Room
- Home Office
- Loft with Fireplace
- Recreation Room
- Bonus Room
- Storage Room
- Laundry Room
- Wood Flooring
- Partial Basement
- Second Kitchen
Bedrooms and Bathrooms
- 5 Bedrooms
- 5 Potential Bedrooms
- Main Floor Bedroom
- Soaking Tub
- Separate Shower
Outdoor Features
- Balcony
- Deck
- Patio
- Shed
- Outbuilding
- Porch
Schools
- Pleasant Hill Elementary School
- Plum Grove Middle School
- Wm Fremd High School
Farming
- Barn
Utilities
- Central Air
- Heating System Uses Natural Gas
Map
Home Values in the Area
Average Home Value in this Area
Tax History
| Year | Tax Paid | Tax Assessment Tax Assessment Total Assessment is a certain percentage of the fair market value that is determined by local assessors to be the total taxable value of land and additions on the property. | Land | Improvement |
|---|---|---|---|---|
| 2024 | $22,340 | $75,460 | $19,460 | $56,000 |
| 2023 | $21,612 | $75,460 | $19,460 | $56,000 |
| 2022 | $21,612 | $75,460 | $19,460 | $56,000 |
| 2021 | $18,613 | $74,523 | $9,730 | $64,793 |
| 2020 | $17,896 | $74,523 | $9,730 | $64,793 |
| 2019 | $17,782 | $82,712 | $9,730 | $72,982 |
| 2018 | $16,969 | $67,843 | $9,035 | $58,808 |
| 2017 | $16,538 | $67,843 | $9,035 | $58,808 |
| 2016 | $16,315 | $67,843 | $9,035 | $58,808 |
| 2015 | $16,649 | $58,753 | $8,340 | $50,413 |
| 2014 | $16,289 | $58,753 | $8,340 | $50,413 |
| 2013 | $15,488 | $58,753 | $8,340 | $50,413 |
Property History
| Date | Event | Price | List to Sale | Price per Sq Ft |
|---|---|---|---|---|
| 10/24/2025 10/24/25 | For Sale | $999,995 | -- | $132 / Sq Ft |
Source: Midwest Real Estate Data (MRED)
MLS Number: 12503141
APN: 02-22-410-008-0000
- 712 S Plum Grove Rd
- 3 E Orchard Ln
- 36 W Fern Ct Unit 117B
- 805 S Benton St
- 904 S Plum Grove Rd Unit 301
- 912 S Plum Grove Rd Unit 321
- 278 W Illinois Ave
- 509 S Plum Grove Rd
- 272 W Prestwick St
- 223 W Glade Rd
- 1779 California Ave
- 115 W Helen Rd
- 418 S Rose St
- 122 W Helen Rd
- 4373 Lincoln Ave
- 4602 Euclid Ave Unit 2A
- 457 S Bennett Ave
- 4512 Kings Walk Dr Unit 1D
- 412 S Cedar St
- 445 W Dorset Ave
- 73 W Illinois Ave
- 880 S Plum Grove Rd Unit 210
- 317 S Plum Grove Rd Unit 5
- 418 S Rose St
- 436 W Parkside Dr
- 4655 Kirchoff Rd
- 1227 S Parkside Dr
- 1252 S Parkside Dr Unit AR4S2
- 648 W Parkside Dr Unit 3A1
- 235 E Palatine Rd Unit 1
- 340 W Johnson St Unit . 2
- 2631 Smith St
- 413 W Palatine Rd
- 3400 W Stonegate Blvd
- 709 W Glencoe Rd
- 211 N Bothwell St Unit 1A
- 2650 Brookwood Way Dr Unit 103
- 2650 Brookwood Way Dr Unit 201
- 225 S Rohlwing Rd Unit 607
- 3401 W Payton Place







