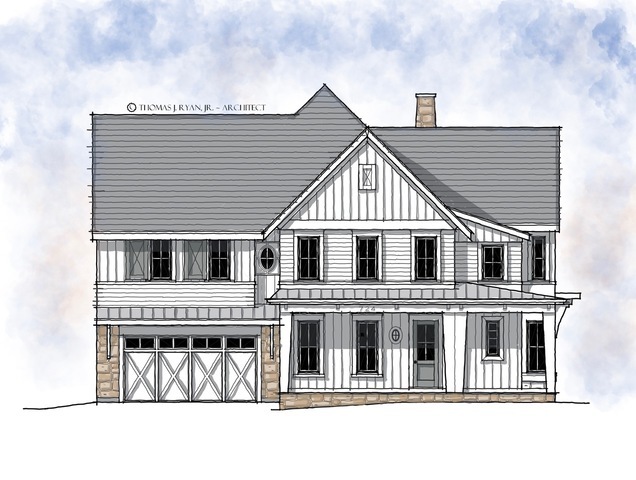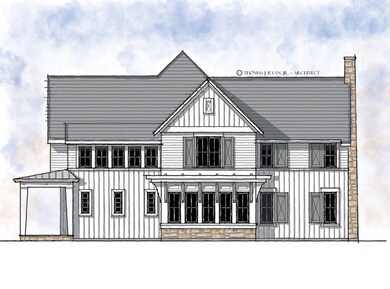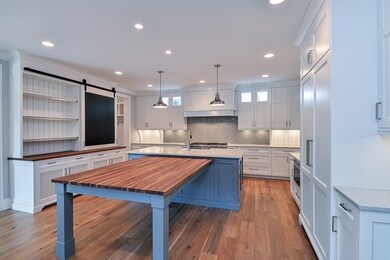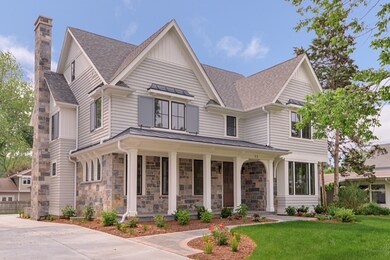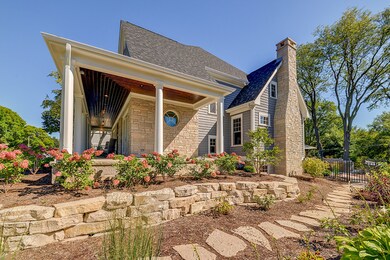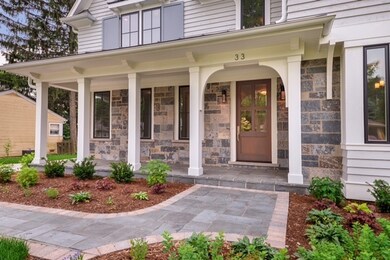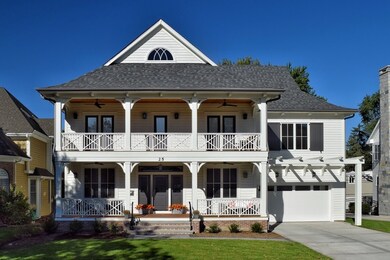
724 S Wright St Naperville, IL 60540
East Highland NeighborhoodHighlights
- Recreation Room
- Mud Room
- Breakfast Room
- Highlands Elementary School Rated A+
- Home Office
- Porch
About This Home
As of July 2022This breathtaking new construction is a stunning take on the modern farm house. Home boasts a second floor sport court, four car garage, finished basement, five bedrooms, 6 1/2 baths and meticulous attention to detail. The chef's kitchen with custom cabinetry and quartz counters is complete with thermador appliances which include 24" flush freezer column with ice maker, 24" flush fresh food column, 48" range with griddle, microwave drawer and beverage fridge. Oversized hardwood floors run throughout the home. The luxury master suite features a gorgeous free standing tub. Additional features include marvin integrity windows, authentic masonry fireplace, custom trim detailing thoughout the home, all bedrooms with en suite baths, high end finishes throughout. The inviting covered porches are the perfect place to relax. Just blocks to downtown Naperville, train and award winning district 203 schools. Ready for late spring 2018 delivery. Pictures are of similar projects.
Last Agent to Sell the Property
Keller Williams Infinity License #475136428 Listed on: 02/14/2018

Home Details
Home Type
- Single Family
Est. Annual Taxes
- $31,383
Year Built
- 2018
Parking
- Attached Garage
- Parking Included in Price
- Garage Is Owned
Home Design
- Stone Siding
- Cedar
Interior Spaces
- Primary Bathroom is a Full Bathroom
- Mud Room
- Entrance Foyer
- Breakfast Room
- Home Office
- Library
- Recreation Room
- Game Room
- Play Room
Kitchen
- Breakfast Bar
- Oven or Range
- Microwave
- High End Refrigerator
- Dishwasher
- Kitchen Island
Finished Basement
- Basement Fills Entire Space Under The House
- Finished Basement Bathroom
Utilities
- Central Air
- Heating System Uses Gas
- Lake Michigan Water
Additional Features
- Porch
- Property is near a bus stop
Ownership History
Purchase Details
Home Financials for this Owner
Home Financials are based on the most recent Mortgage that was taken out on this home.Purchase Details
Home Financials for this Owner
Home Financials are based on the most recent Mortgage that was taken out on this home.Purchase Details
Purchase Details
Home Financials for this Owner
Home Financials are based on the most recent Mortgage that was taken out on this home.Similar Homes in Naperville, IL
Home Values in the Area
Average Home Value in this Area
Purchase History
| Date | Type | Sale Price | Title Company |
|---|---|---|---|
| Warranty Deed | $1,700,000 | Simon Law Group Llc | |
| Warranty Deed | $3,382,000 | Chicago Title | |
| Warranty Deed | $342,000 | Ctic Dupage | |
| Warranty Deed | $251,000 | First American Title |
Mortgage History
| Date | Status | Loan Amount | Loan Type |
|---|---|---|---|
| Previous Owner | $1,320,000 | Adjustable Rate Mortgage/ARM | |
| Previous Owner | $1,320,000 | Adjustable Rate Mortgage/ARM | |
| Previous Owner | $320,364 | FHA | |
| Previous Owner | $319,113 | FHA | |
| Previous Owner | $187,360 | Unknown | |
| Previous Owner | $186,000 | Fannie Mae Freddie Mac | |
| Previous Owner | $200,000 | Purchase Money Mortgage |
Property History
| Date | Event | Price | Change | Sq Ft Price |
|---|---|---|---|---|
| 07/28/2022 07/28/22 | Sold | $1,700,000 | -4.8% | $415 / Sq Ft |
| 07/12/2022 07/12/22 | Pending | -- | -- | -- |
| 06/29/2022 06/29/22 | For Sale | $1,785,000 | +5.6% | $435 / Sq Ft |
| 09/28/2018 09/28/18 | Sold | $1,690,887 | +21.2% | $412 / Sq Ft |
| 03/29/2018 03/29/18 | Pending | -- | -- | -- |
| 02/14/2018 02/14/18 | For Sale | $1,395,000 | +329.2% | $340 / Sq Ft |
| 06/15/2012 06/15/12 | Sold | $325,000 | -- | $221 / Sq Ft |
| 05/15/2012 05/15/12 | Pending | -- | -- | -- |
Tax History Compared to Growth
Tax History
| Year | Tax Paid | Tax Assessment Tax Assessment Total Assessment is a certain percentage of the fair market value that is determined by local assessors to be the total taxable value of land and additions on the property. | Land | Improvement |
|---|---|---|---|---|
| 2023 | $31,383 | $490,970 | $119,380 | $371,590 |
| 2022 | $31,387 | $490,970 | $119,380 | $371,590 |
| 2021 | $30,275 | $472,410 | $114,870 | $357,540 |
| 2020 | $29,645 | $463,920 | $112,810 | $351,110 |
| 2019 | $28,820 | $443,860 | $107,930 | $335,930 |
| 2018 | $12,474 | $111,270 | $111,270 | $0 |
| 2017 | $7,350 | $109,910 | $67,980 | $41,930 |
| 2016 | $7,215 | $105,930 | $65,520 | $40,410 |
| 2015 | $7,190 | $99,750 | $61,700 | $38,050 |
| 2014 | $6,303 | $90,680 | $56,090 | $34,590 |
| 2013 | $6,208 | $90,890 | $56,220 | $34,670 |
Agents Affiliated with this Home
-
A
Seller's Agent in 2022
Ayse Arslan-Cinar
Real People Realty
(773) 592-5137
1 in this area
5 Total Sales
-

Buyer's Agent in 2022
Matt Kombrink
One Source Realty
(630) 803-8444
1 in this area
943 Total Sales
-

Buyer Co-Listing Agent in 2022
Miles Tischhauser
One Source Realty
(815) 739-3458
1 in this area
271 Total Sales
-

Seller's Agent in 2018
Debbie Wright
Keller Williams Infinity
(630) 296-4113
9 Total Sales
-

Buyer's Agent in 2018
Hakan Sahsivar
HomeSmart Connect LLC
(847) 749-7372
213 Total Sales
-

Seller's Agent in 2012
Bill White
Baird Warner
(630) 235-9760
6 in this area
266 Total Sales
Map
Source: Midwest Real Estate Data (MRED)
MLS Number: MRD09856824
APN: 08-19-215-016
- 640 S Wright St
- 206 - 208 N Fremont St
- 603 Driftwood Ct
- 834 Wellner Rd
- 712 E Hillside Rd
- 625 Wellner Rd
- 844 S Julian St
- 706 S Loomis St Unit D
- 815 Santa Maria Dr
- 820 Prairie Ave
- 440 S Columbia St
- 456 S Julian St
- 49 Golden Larch Ct
- 809 S Charles Ave
- 670 Melody Ln
- 1109 E Gartner Rd
- 328 S Loomis St
- 305 S Wright St
- 25 Olympus Dr
- 648 S Main St
