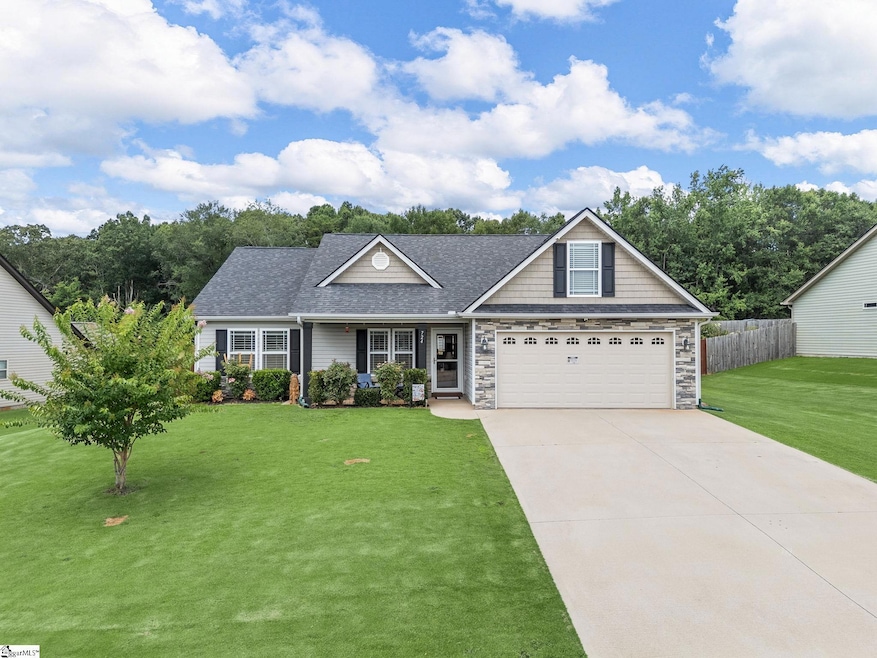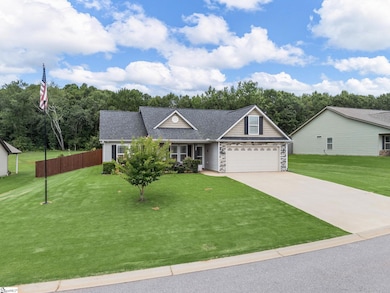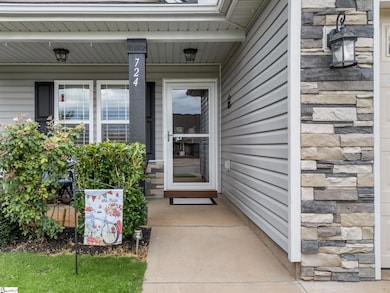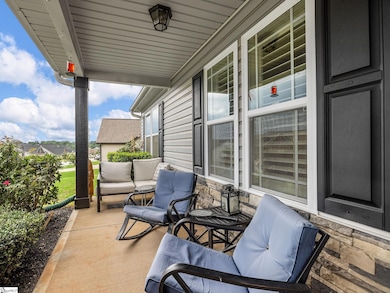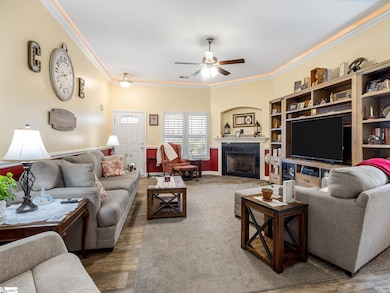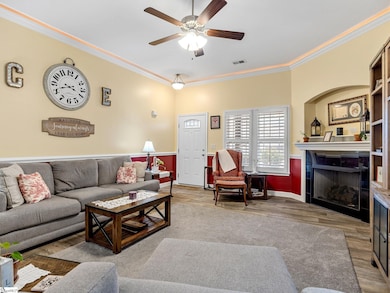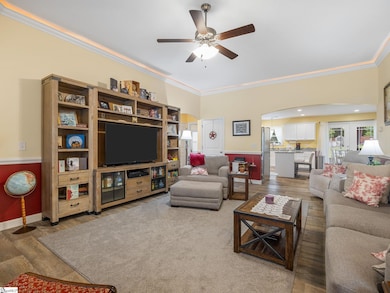
Estimated payment $1,890/month
Highlights
- Greenhouse
- Above Ground Pool
- Craftsman Architecture
- Lyman Elementary School Rated A-
- Open Floorplan
- Granite Countertops
About This Home
Immaculate Craftsman Home with Exceptional Upgrades located in Lyman’s highly sought-after Kenmare community, this meticulously maintained 3-bedroom, 2-bathroom split-bedroom Craftsman-style home offers approximately 1,600 square feet of thoughtfully designed living space on a spacious, level lot. The open-concept floor plan features a welcoming living room with 9-foot ceilings, elegant crown molding with rope lighting, and a corner gas-log fireplace. The eat-in kitchen is equipped with a large center island, granite countertops, and professionally painted white cabinetry, providing both beauty and functionality. There is an oversized walk-in laundry room with utility sink. Outdoor living is equally impressive, with both a covered front porch and a large screened-in lanai, perfect for relaxing or entertaining. This home is filled with high-quality upgrades, including a steel front door with a roll-up storm door and integrated screen, and a whole-home Generac generator for peace of mind. Outdoor features include a 16x33 above-ground pool with dedicated 60-amp service, as well as a greenhouse equipped with electric, water, and heating—perfect for year-round gardening. A comprehensive security camera system ensures added safety, while custom professional shutters enhance the home's curb appeal. The fully fenced backyard offers privacy and includes mature fruit trees. Inside, you'll find a newly installed shower with a transferable warranty, fresh interior paint throughout, and a meticulously maintained, pet-free and smoke-free environment. Plus a Craftman Shed, Flag pole and raised bed garden. This property comes with a 1-0 rate buydown, reducing the buyer’s interest rate by 1% for the first year of their loan. Buyer is not obligated to use William Pender - however must use William Pender to receive the buydown. The William Pender Team can issue loan approvals in as little as 5 days and close in 15. Restrictions apply. William Pender NMLS155518.
Home Details
Home Type
- Single Family
Est. Annual Taxes
- $74
Year Built
- Built in 2020
Lot Details
- 0.49 Acre Lot
- Fenced Yard
- Level Lot
HOA Fees
- $32 Monthly HOA Fees
Home Design
- Craftsman Architecture
- Ranch Style House
- Slab Foundation
- Architectural Shingle Roof
- Vinyl Siding
- Stone Exterior Construction
Interior Spaces
- 1,600-1,799 Sq Ft Home
- Open Floorplan
- Smooth Ceilings
- Ceiling height of 9 feet or more
- Ceiling Fan
- Gas Log Fireplace
- Window Treatments
- Living Room
- Dining Room
- Screened Porch
- Storage In Attic
Kitchen
- Electric Oven
- Electric Cooktop
- Microwave
- Dishwasher
- Granite Countertops
- Disposal
Flooring
- Carpet
- Luxury Vinyl Plank Tile
Bedrooms and Bathrooms
- 3 Main Level Bedrooms
- Walk-In Closet
- 2 Full Bathrooms
Laundry
- Laundry Room
- Laundry on main level
- Washer and Electric Dryer Hookup
Home Security
- Security System Owned
- Fire and Smoke Detector
Parking
- 2 Car Attached Garage
- Garage Door Opener
Outdoor Features
- Above Ground Pool
- Patio
- Greenhouse
- Outbuilding
Schools
- Lyman Elementary School
- Dr Hill Middle School
- James F. Byrnes High School
Utilities
- Cooling Available
- Heat Pump System
- Power Generator
- Electric Water Heater
- Septic Tank
- Cable TV Available
Community Details
- Hinson Management (864) 599 8166 HOA
- Kenmare Subdivision
- Mandatory home owners association
Listing and Financial Details
- Assessor Parcel Number 5-09-00-002.06
Map
Home Values in the Area
Average Home Value in this Area
Tax History
| Year | Tax Paid | Tax Assessment Tax Assessment Total Assessment is a certain percentage of the fair market value that is determined by local assessors to be the total taxable value of land and additions on the property. | Land | Improvement |
|---|---|---|---|---|
| 2024 | $74 | -- | -- | -- |
| 2023 | $74 | $9,884 | $2,212 | $7,672 |
| 2022 | $1,457 | $9,800 | $1,400 | $8,400 |
| 2021 | $1,457 | $9,800 | $1,400 | $8,400 |
| 2020 | $125 | $354 | $354 | $0 |
Property History
| Date | Event | Price | Change | Sq Ft Price |
|---|---|---|---|---|
| 07/11/2025 07/11/25 | For Sale | $339,900 | +22.9% | $212 / Sq Ft |
| 04/20/2023 04/20/23 | Sold | $276,500 | 0.0% | $173 / Sq Ft |
| 02/28/2023 02/28/23 | Pending | -- | -- | -- |
| 02/24/2023 02/24/23 | For Sale | $276,500 | +12.9% | $173 / Sq Ft |
| 04/23/2021 04/23/21 | Sold | $245,000 | -2.0% | $153 / Sq Ft |
| 03/10/2021 03/10/21 | For Sale | $249,900 | +15.2% | $156 / Sq Ft |
| 09/25/2020 09/25/20 | Sold | $217,000 | -1.6% | $136 / Sq Ft |
| 09/08/2020 09/08/20 | Price Changed | $220,600 | +2.5% | $138 / Sq Ft |
| 07/17/2020 07/17/20 | Price Changed | $215,260 | +1.4% | $135 / Sq Ft |
| 05/23/2020 05/23/20 | Price Changed | $212,260 | +0.3% | $133 / Sq Ft |
| 04/02/2020 04/02/20 | For Sale | $211,560 | -- | $132 / Sq Ft |
Purchase History
| Date | Type | Sale Price | Title Company |
|---|---|---|---|
| Deed | $276,500 | None Listed On Document | |
| Deed | $245,000 | None Available | |
| Deed | $217,000 | None Available | |
| Deed | $198,000 | None Available |
Mortgage History
| Date | Status | Loan Amount | Loan Type |
|---|---|---|---|
| Open | $216,500 | VA | |
| Previous Owner | $218,500 | New Conventional |
Similar Homes in Lyman, SC
Source: Greater Greenville Association of REALTORS®
MLS Number: 1563037
APN: 5-09-00-002.06
- 739 Shelburne Ln
- 117 Carshalton Dr
- 141 Ashlan Woods Ct
- 00 Lake Vista Dr
- 14 Rollingreen Rd
- 52 Wild Cherry Cir
- 122 Glengary Ct
- 65 Fox Rd
- 101 Jordan Rd
- 2005 Gap Creek Rd
- 12 Lantern Dr
- 381 Butler Rd
- 203 Palmetto Dr
- 411 Palmetto Dr
- 143 Tymberbrook Dr
- 34 Lake Front Cir
- 151 Tymberbrook Dr
- 1870 Gap Creek Rd
- 151 Butler Rd
- 101 Lakeforest Dr
- 212 Sunriff Ct
- 2200 Racing Rd
- 100 Maximus Dr
- 546 Burnett Dr
- 30 Brooklet Trail
- 101 Chandler Rd
- 101 Northview Dr
- 8 Lantern Ln
- 310 Chandler Rd
- 478 Hobson Way
- 207 Skyline Rd
- 2 Tiny Home Cir
- 656 Mccormick Ln
- 359 Hobson Way
- 1004 Parkview Greer Cir
- 201 Canteen Ave
- 8 7th St
- 118 Randwick Ln
- 150 W Pyrenees Dr
