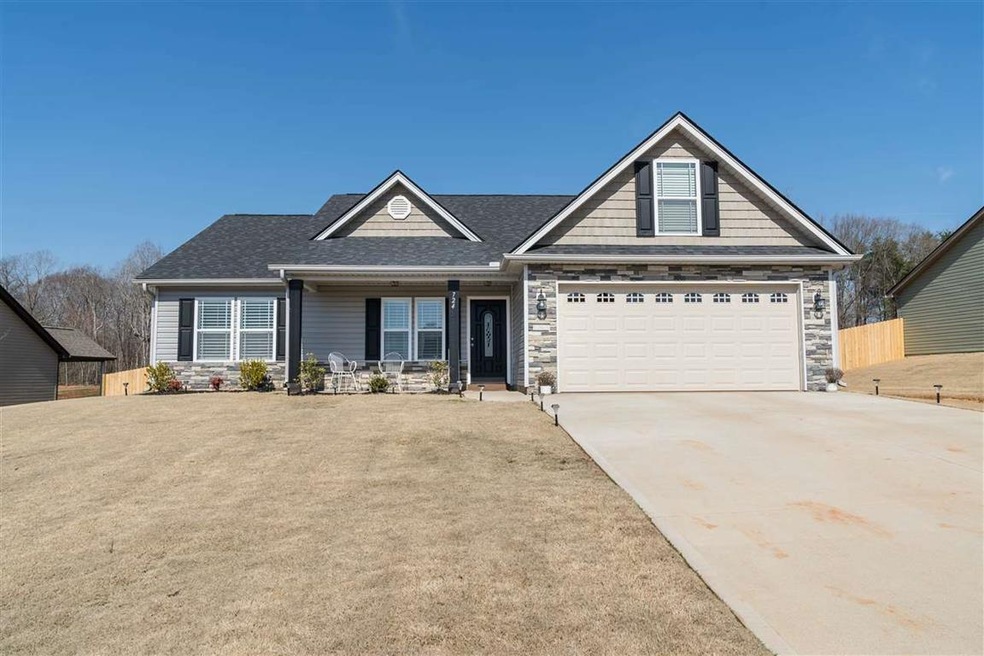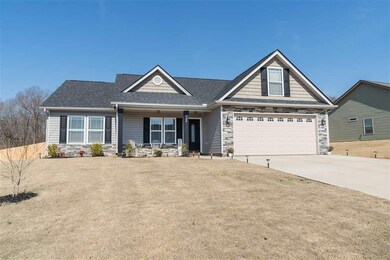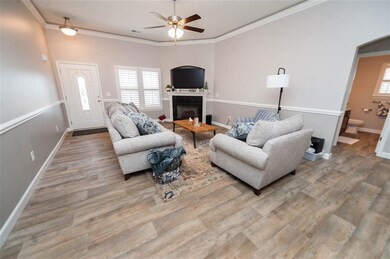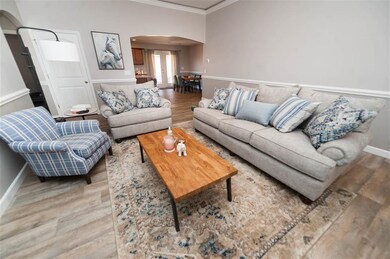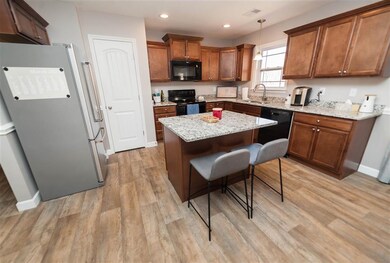
Highlights
- Open Floorplan
- Craftsman Architecture
- Solid Surface Countertops
- Lyman Elementary School Rated A-
- Attic
- Fenced Yard
About This Home
As of April 2023Move in ready!! This immaculate 3br/2ba home features an open floor plan, spacious living room with 10’ ceilings, vinyl floors, crown molding with rope lighting, corner fireplace and many upgrades! In the kitchen you will find a large pantry, granite countertops, and an island for extra cabinet space and seating. The dining area just off the kitchen, opens to a covered back patio and a huge fenced in backyard. The master bedroom features two walk in closets and tray ceilings with rope lighting. Master bath includes double vanity and walk in shower. Conveniently located in Lyman/greer area and situated on a half acre lot. Call today to schedule your showing!
Last Agent to Sell the Property
Cornerstone Real Estate Group License #109133 Listed on: 03/10/2021
Home Details
Home Type
- Single Family
Est. Annual Taxes
- $74
Year Built
- Built in 2020
Lot Details
- 0.49 Acre Lot
- Fenced Yard
- Level Lot
HOA Fees
- $32 Monthly HOA Fees
Home Design
- Craftsman Architecture
- Slab Foundation
- Architectural Shingle Roof
- Vinyl Siding
- Vinyl Trim
- Stone Exterior Construction
Interior Spaces
- 1,598 Sq Ft Home
- 1-Story Property
- Open Floorplan
- Tray Ceiling
- Ceiling height of 9 feet or more
- Ceiling Fan
- Gas Log Fireplace
- Tilt-In Windows
- Fire and Smoke Detector
Kitchen
- Electric Oven
- Self-Cleaning Oven
- Electric Cooktop
- Dishwasher
- Solid Surface Countertops
- Utility Sink
Flooring
- Carpet
- Vinyl
Bedrooms and Bathrooms
- 3 Main Level Bedrooms
- Walk-In Closet
- 2 Full Bathrooms
Attic
- Storage In Attic
- Pull Down Stairs to Attic
Parking
- 2 Car Garage
- Parking Storage or Cabinetry
- Garage Door Opener
- Driveway
Outdoor Features
- Patio
- Front Porch
Schools
- Dr Hill Middle School
Utilities
- Cooling Available
- Heat Pump System
- Underground Utilities
- Electric Water Heater
- Septic Tank
- Cable TV Available
Ownership History
Purchase Details
Home Financials for this Owner
Home Financials are based on the most recent Mortgage that was taken out on this home.Purchase Details
Home Financials for this Owner
Home Financials are based on the most recent Mortgage that was taken out on this home.Purchase Details
Home Financials for this Owner
Home Financials are based on the most recent Mortgage that was taken out on this home.Purchase Details
Similar Homes in the area
Home Values in the Area
Average Home Value in this Area
Purchase History
| Date | Type | Sale Price | Title Company |
|---|---|---|---|
| Deed | $276,500 | None Listed On Document | |
| Deed | $245,000 | None Available | |
| Deed | $217,000 | None Available | |
| Deed | $198,000 | None Available |
Mortgage History
| Date | Status | Loan Amount | Loan Type |
|---|---|---|---|
| Open | $216,500 | VA | |
| Previous Owner | $218,500 | New Conventional |
Property History
| Date | Event | Price | Change | Sq Ft Price |
|---|---|---|---|---|
| 07/11/2025 07/11/25 | For Sale | $339,900 | +22.9% | $212 / Sq Ft |
| 04/20/2023 04/20/23 | Sold | $276,500 | 0.0% | $173 / Sq Ft |
| 02/28/2023 02/28/23 | Pending | -- | -- | -- |
| 02/24/2023 02/24/23 | For Sale | $276,500 | +12.9% | $173 / Sq Ft |
| 04/23/2021 04/23/21 | Sold | $245,000 | -2.0% | $153 / Sq Ft |
| 03/10/2021 03/10/21 | For Sale | $249,900 | +15.2% | $156 / Sq Ft |
| 09/25/2020 09/25/20 | Sold | $217,000 | -1.6% | $136 / Sq Ft |
| 09/08/2020 09/08/20 | Price Changed | $220,600 | +2.5% | $138 / Sq Ft |
| 07/17/2020 07/17/20 | Price Changed | $215,260 | +1.4% | $135 / Sq Ft |
| 05/23/2020 05/23/20 | Price Changed | $212,260 | +0.3% | $133 / Sq Ft |
| 04/02/2020 04/02/20 | For Sale | $211,560 | -- | $132 / Sq Ft |
Tax History Compared to Growth
Tax History
| Year | Tax Paid | Tax Assessment Tax Assessment Total Assessment is a certain percentage of the fair market value that is determined by local assessors to be the total taxable value of land and additions on the property. | Land | Improvement |
|---|---|---|---|---|
| 2024 | $74 | -- | -- | -- |
| 2023 | $74 | $9,884 | $2,212 | $7,672 |
| 2022 | $1,457 | $9,800 | $1,400 | $8,400 |
| 2021 | $1,457 | $9,800 | $1,400 | $8,400 |
| 2020 | $125 | $354 | $354 | $0 |
Agents Affiliated with this Home
-
Teresa Holbrooks

Seller's Agent in 2025
Teresa Holbrooks
EXP Realty LLC
(864) 477-9909
44 Total Sales
-
Brenda Shields
B
Seller's Agent in 2023
Brenda Shields
RE/MAX Executives Charlotte, NC
(864) 573-6690
28 Total Sales
-
N
Buyer's Agent in 2023
Non-MLS Member
NON MEMBER
-
Dylan Morris

Seller's Agent in 2021
Dylan Morris
Cornerstone Real Estate Group
(864) 978-5845
248 Total Sales
Map
Source: Multiple Listing Service of Spartanburg
MLS Number: SPN278825
APN: 5-09-00-002.06
- 739 Shelburne Ln
- 825 Brennan Way
- 844 Brennan Way
- 325 Reflection Dr
- 320 Reflection Dr
- 309 Reflection Dr
- 60 Lakeside Dr
- 141 Ashlan Woods Ct
- 00 Lake Vista Dr
- 59 Lakeside Dr
- 14 Rollingreen Rd
- 122 Glengary Ct
- 134 Lake Front Cir
- 101 Jordan Rd
- 2005 Gap Creek Rd
- 381 Butler Rd
- 203 Palmetto Dr
- 17 Carriage Dr
- 151 Butler Rd
- 156 Butler Rd
