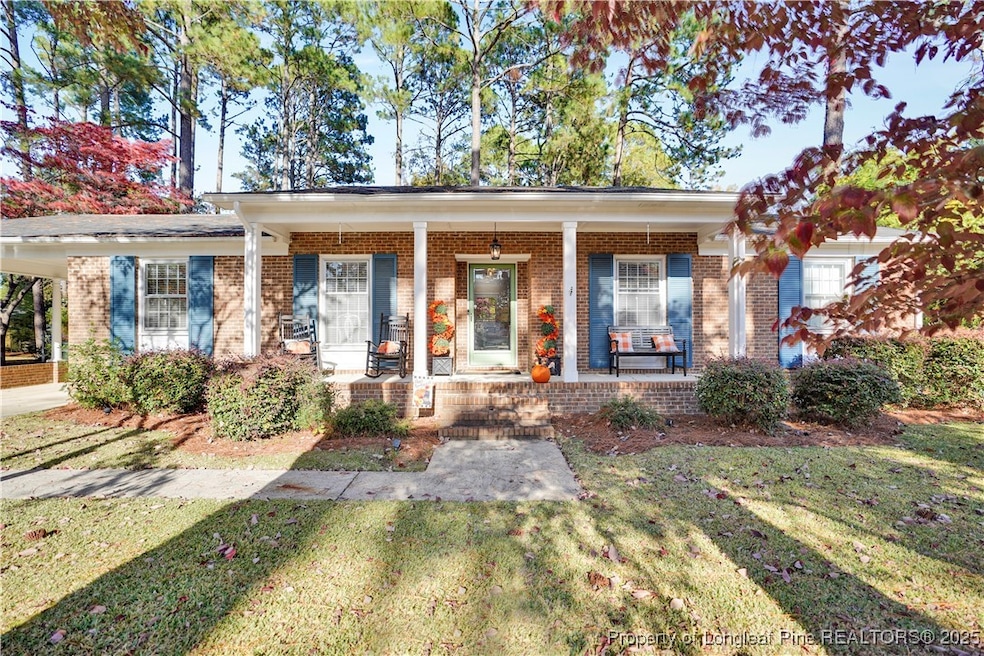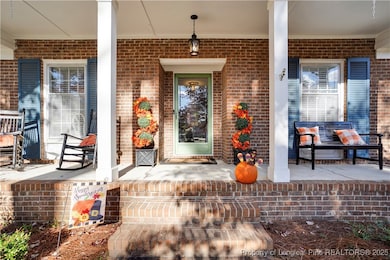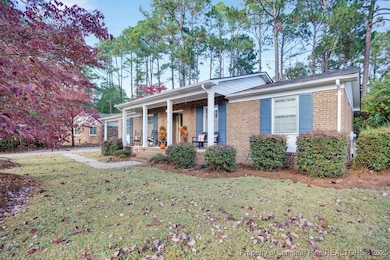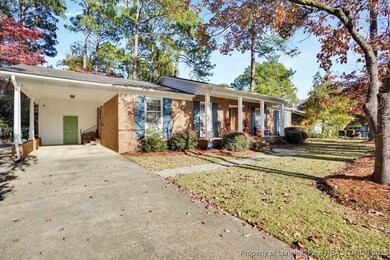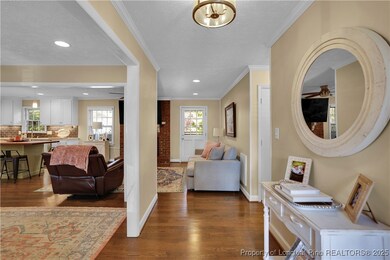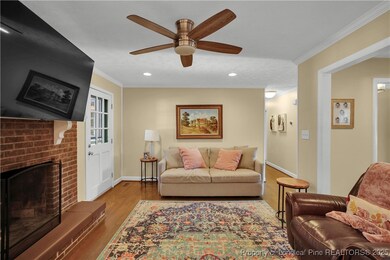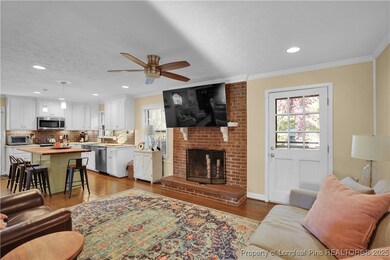724 Shopton Ct Fayetteville, NC 28303
Terry Sanford NeighborhoodEstimated payment $1,930/month
Highlights
- Deck
- Ranch Style House
- No HOA
- Vanstory Hills Elementary School Rated 9+
- Wood Flooring
- Covered Patio or Porch
About This Home
Beautiful 3 bedroom 2 bath ranch style home located in a cul de sac of McPherson Estates neighborhood. Close to shopping, Minutes from Ft Bragg All American Entrance and in the Terry Sanford School District. This home has hardwood flooring in the living areas of the home with modern fixtures. The kitchen boasts with quartz countertops, butcher block island, undermount lighting, a stainless steel farmhouse sink, gas cook top, and stainless steel appliances. Large walk in closet in the Primary bedroom with appointed primary bath with dual vanity and tile walk in shower with bench seating. Large backyard, with gardenias and hollies with a large deck with screened in porch off the Primary bedroom. Home comes complete with a 17 X 21 Heated/Cooled workshop/Gym. This home can be yours today. Come See!
Home Details
Home Type
- Single Family
Est. Annual Taxes
- $3,244
Year Built
- Built in 1973
Lot Details
- 0.38 Acre Lot
- Fenced Yard
- Level Lot
- Cleared Lot
Parking
- 1 Attached Carport Space
Home Design
- Ranch Style House
Interior Spaces
- 1,712 Sq Ft Home
- Factory Built Fireplace
- Formal Dining Room
- Crawl Space
- Washer and Dryer Hookup
Kitchen
- Eat-In Kitchen
- Gas Range
- Microwave
- Dishwasher
- Kitchen Island
- Farmhouse Sink
- Disposal
Flooring
- Wood
- Carpet
- Tile
Bedrooms and Bathrooms
- 3 Bedrooms
- Walk-In Closet
- 2 Full Bathrooms
- Double Vanity
- Bathtub
- Separate Shower
Outdoor Features
- Deck
- Covered Patio or Porch
- Outdoor Storage
Schools
- Vanstory Hills Elementary School
- Max Abbott Middle School
- Terry Sanford Senior High School
Utilities
- Central Air
Community Details
- No Home Owners Association
- Mcpherson Subdivision
Listing and Financial Details
- Tax Lot 16
- Assessor Parcel Number 0417-74-4514.000
Map
Home Values in the Area
Average Home Value in this Area
Tax History
| Year | Tax Paid | Tax Assessment Tax Assessment Total Assessment is a certain percentage of the fair market value that is determined by local assessors to be the total taxable value of land and additions on the property. | Land | Improvement |
|---|---|---|---|---|
| 2024 | $3,244 | $196,703 | $70,000 | $126,703 |
| 2023 | $3,336 | $196,703 | $70,000 | $126,703 |
| 2022 | $3,034 | $196,703 | $70,000 | $126,703 |
| 2021 | $3,034 | $196,703 | $70,000 | $126,703 |
| 2019 | $2,999 | $206,500 | $70,000 | $136,500 |
| 2018 | $2,999 | $206,500 | $70,000 | $136,500 |
| 2017 | $2,896 | $206,500 | $70,000 | $136,500 |
| 2016 | $2,673 | $204,600 | $70,000 | $134,600 |
| 2015 | $2,645 | $204,600 | $70,000 | $134,600 |
| 2014 | $2,638 | $204,600 | $70,000 | $134,600 |
Property History
| Date | Event | Price | List to Sale | Price per Sq Ft | Prior Sale |
|---|---|---|---|---|---|
| 11/15/2025 11/15/25 | For Sale | $315,000 | +29.6% | $184 / Sq Ft | |
| 08/20/2021 08/20/21 | Sold | $243,000 | +2.3% | $144 / Sq Ft | View Prior Sale |
| 07/09/2021 07/09/21 | Pending | -- | -- | -- | |
| 07/06/2021 07/06/21 | For Sale | $237,500 | +63.9% | $140 / Sq Ft | |
| 06/22/2016 06/22/16 | Sold | $144,880 | 0.0% | $84 / Sq Ft | View Prior Sale |
| 04/26/2016 04/26/16 | Pending | -- | -- | -- | |
| 02/25/2016 02/25/16 | For Sale | $144,880 | -- | $84 / Sq Ft |
Purchase History
| Date | Type | Sale Price | Title Company |
|---|---|---|---|
| Warranty Deed | $243,000 | None Available | |
| Warranty Deed | $145,000 | Attorney |
Mortgage History
| Date | Status | Loan Amount | Loan Type |
|---|---|---|---|
| Open | $194,400 | New Conventional | |
| Previous Owner | $213,615 | New Conventional |
Source: Longleaf Pine REALTORS®
MLS Number: 753384
APN: 0417-74-4514
- 3202 Cluny Dr
- 3214 Tallywood Dr Unit 4
- 3214 Tallywood Dr Unit 6
- 1820 Jennifer Ln Unit 201
- 3210 Tallywood Dr Unit 8
- 1931 Dante Ln Unit 204
- 1931 Dante Ln Unit 202
- 3207 Tallywood Dr Unit 6
- 4468 Kinkead Ct
- 3119 Baker St
- 599 Moriston Rd
- 4471 Briton Cir
- 801 Fairfield Rd
- 409 Tradewinds Dr
- 2616 Westchester Dr
- 1001 Ancestry Dr
- 217 Willborough Ave
- 4333 Belford Rd
- 1381 Walter Reed Rd
- 4210 David St
