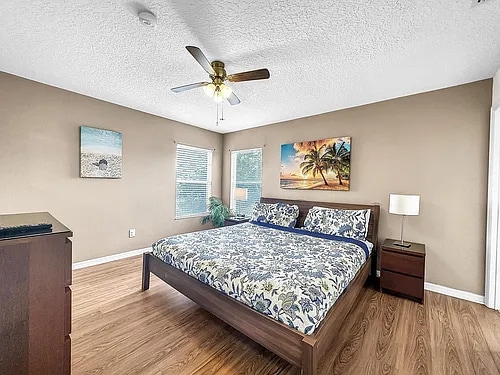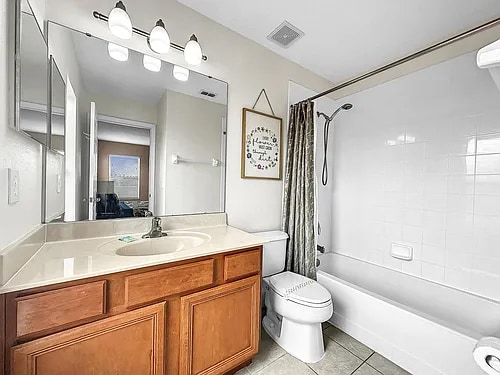724 Solana Cir Davenport, FL 33897
Westside NeighborhoodAbout This Home
Property Id: 2191440
NEW LISTING!!! All rooms available now! Welcome to your new home away from home in beautiful Davenport, Florida; A peaceful, fully furnished co-living space thoughtfully designed for comfort, convenience, and affordability. Multiple rooms available to rent individually. Perfect for hardworking individuals such as construction workers, traveling professionals, and anyone seeking a clean, well-maintained, and low-cost place to stay.
Each private room includes cozy furnishings, high-speed Wi-Fi, and access to shared spaces such as a modern kitchen, spacious living room, and on-site laundry. Nestled within one of Davenport's top gated communities, residents enjoy resort-style amenities including a refreshing swimming pool, fully equipped gym, and relaxing park area.
Located near major highways, shops, and job sites, this home offers simple living at its best. All utilities are included with flexible rental terms to fit your lifestyle. Find your balance here.
Relax. Recharge. Repeat.

Map
- 238 Carrera Ave
- 4762 Vellacito Way
- 256 Sevilla Ave
- 4792 Vellacito Way
- 918 Solana Cir
- 222 Saragossa Ave
- 149 Hypolita Ave
- 5106 Tuscany Ln
- 164 Sevilla Ave
- 151 Saragossa Ave
- 144 Sevilla Ave
- 1000 Solana Cir
- 119 Hypolita Ave
- 5639 Costa Blanca Way
- 132 Cordova Ave
- 5663 Costa Blanca Way
- 1520 Solana Cir
- Carlisle Plan at Applewood Reserve
- Harmony Plan at Applewood Reserve
- Livorno Plan at Applewood Reserve
- 251 Hypolita Ave
- 248 Carrera Ave
- 4809 Vellacito Way
- 5106 Tuscany Ln
- 162 Cordova Ave
- 5178 Tuscany Ln
- 1214 Solana Cir
- 520 Key Biscayne Ave
- 5249 Tuscany Ln
- 3953 Marbella Way
- 3079 Bella Vista Dr
- 2996 Bella Vista Dr
- 9478 Westside Hills Dr
- 9348 Westside Hills Dr
- 9294 Westside Hills Dr
- 9294 Westside Hls Dr
- 437 Julliard Blvd
- 9419 Westside Hills Dr
- 9383 Westside Hills Dr
- 674 Stoney Pointe Cir

