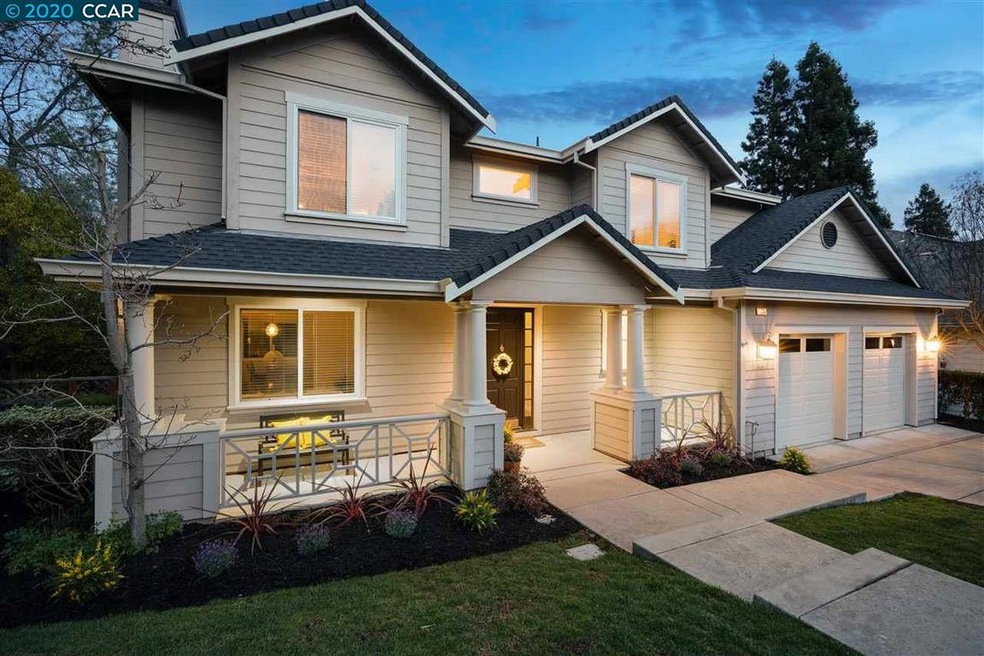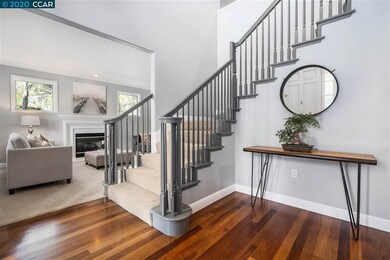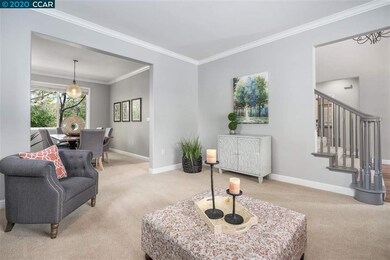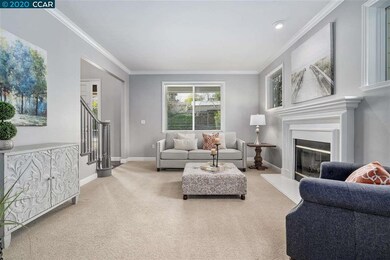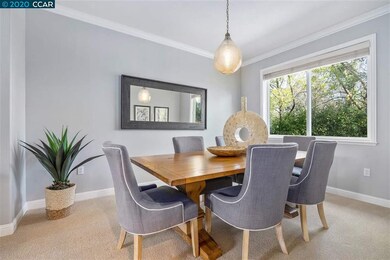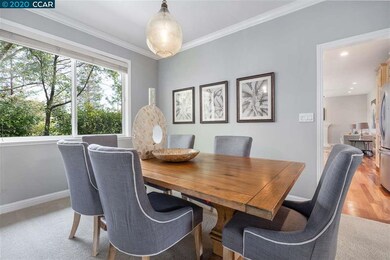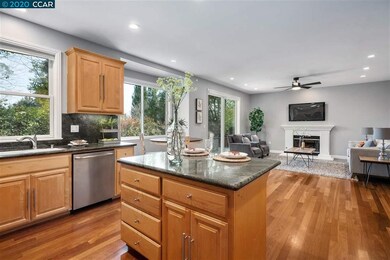
724 Spartan Ct Walnut Creek, CA 94597
Larkey Park NeighborhoodEstimated Value: $1,650,000 - $1,866,000
Highlights
- Mountain View
- Secluded Lot
- Traditional Architecture
- College Park High School Rated A-
- Family Room with Fireplace
- Wood Flooring
About This Home
As of March 2020Nestled on a quiet street of only three homes, this gorgeous home is not to be missed! Built in 2004, this meticulously maintained home offers 2,600+/- square feet of well designed and open living space, four bedrooms plus a loft, two and a half baths, two fireplaces, living room, formal dining room, laundry room plus a Chef’s kitchen open to the family room. Entertain in the peaceful backyard complete with a stone water feature, , prewired for HDTV, built-in BBQ island and bar and new luscious grass. Large trees shade the outdoor dining area, perfect for summer dining and entertaining. Situated on almost 1/4 acre lot with a 3 car tandem garage with easy access to 680, BART, downtown Walnut Creek, Larkey Park and Lindsey Wildlife. This is a place where stress melts away, where loved ones gather and you can truly call home. Open house 2/29 12:00-3:00 & 3/1 1:00-4:00
Last Agent to Sell the Property
Cheryl McCall
Keller Williams Sf Tcgsf License #01859593 Listed on: 02/21/2020
Home Details
Home Type
- Single Family
Est. Annual Taxes
- $17,011
Year Built
- Built in 2003
Lot Details
- 10,019 Sq Ft Lot
- Secluded Lot
- Back and Front Yard
Parking
- 3 Car Attached Garage
- Tandem Parking
- Garage Door Opener
Home Design
- Traditional Architecture
- Shingle Roof
- Cement Siding
Interior Spaces
- 2-Story Property
- Gas Fireplace
- Family Room with Fireplace
- 2 Fireplaces
- Living Room with Fireplace
- Formal Dining Room
- Mountain Views
- Security System Owned
Kitchen
- Eat-In Kitchen
- Built-In Self-Cleaning Double Oven
- Built-In Range
- Microwave
- Dishwasher
- Stone Countertops
Flooring
- Wood
- Carpet
- Tile
Bedrooms and Bathrooms
- 4 Bedrooms
Laundry
- Dryer
- Washer
- 220 Volts In Laundry
Utilities
- Forced Air Heating and Cooling System
- 220 Volts in Kitchen
- Gas Water Heater
Community Details
- No Home Owners Association
- Contra Costa Association
- Larkey Subdivision
Listing and Financial Details
- Assessor Parcel Number 1711800852
Ownership History
Purchase Details
Purchase Details
Home Financials for this Owner
Home Financials are based on the most recent Mortgage that was taken out on this home.Purchase Details
Home Financials for this Owner
Home Financials are based on the most recent Mortgage that was taken out on this home.Purchase Details
Purchase Details
Home Financials for this Owner
Home Financials are based on the most recent Mortgage that was taken out on this home.Purchase Details
Home Financials for this Owner
Home Financials are based on the most recent Mortgage that was taken out on this home.Purchase Details
Home Financials for this Owner
Home Financials are based on the most recent Mortgage that was taken out on this home.Similar Homes in Walnut Creek, CA
Home Values in the Area
Average Home Value in this Area
Purchase History
| Date | Buyer | Sale Price | Title Company |
|---|---|---|---|
| 2023 Slater Family Trust | -- | None Listed On Document | |
| Slater Gregory James | $1,400,000 | Chicago Title Company | |
| Mccall John T | $900,000 | First American Title Company | |
| Hsbc Bank Usa Na | $855,000 | Landsafe Title | |
| Howard Jacob | $1,125,000 | Alliance Title Company | |
| Grace Clayton | -- | Alliance Title Company | |
| Grace Clayton | $830,000 | Alliance Title Company | |
| Gnr Development Llc | -- | Alliance Title Company | |
| Rogers Andy | -- | Alliance Title Company |
Mortgage History
| Date | Status | Borrower | Loan Amount |
|---|---|---|---|
| Previous Owner | Slater Gregory James | $1,119,500 | |
| Previous Owner | Slater Gregory James | $1,148,000 | |
| Previous Owner | Mccall John T | $625,000 | |
| Previous Owner | Mccall John T | $720,000 | |
| Previous Owner | Mccall John T | $715,200 | |
| Previous Owner | Howard Jacob | $960,000 | |
| Previous Owner | Howard Jacob | $120,000 | |
| Previous Owner | Howard Jacob | $900,000 | |
| Previous Owner | Grace Clayton | $763,000 | |
| Previous Owner | Grace Clayton | $650,000 | |
| Closed | Grace Clayton | $114,000 |
Property History
| Date | Event | Price | Change | Sq Ft Price |
|---|---|---|---|---|
| 02/04/2025 02/04/25 | Off Market | $1,400,000 | -- | -- |
| 03/27/2020 03/27/20 | Sold | $1,400,000 | +1.8% | $538 / Sq Ft |
| 03/01/2020 03/01/20 | Pending | -- | -- | -- |
| 02/21/2020 02/21/20 | For Sale | $1,375,000 | -- | $529 / Sq Ft |
Tax History Compared to Growth
Tax History
| Year | Tax Paid | Tax Assessment Tax Assessment Total Assessment is a certain percentage of the fair market value that is determined by local assessors to be the total taxable value of land and additions on the property. | Land | Improvement |
|---|---|---|---|---|
| 2024 | $17,011 | $1,501,080 | $804,150 | $696,930 |
| 2023 | $17,011 | $1,471,648 | $788,383 | $683,265 |
| 2022 | $16,862 | $1,442,793 | $772,925 | $669,868 |
| 2021 | $16,493 | $1,414,504 | $757,770 | $656,734 |
| 2019 | $12,325 | $1,032,032 | $577,201 | $454,831 |
| 2018 | $11,881 | $1,011,797 | $565,884 | $445,913 |
| 2017 | $11,508 | $991,959 | $554,789 | $437,170 |
| 2016 | $11,242 | $972,510 | $543,911 | $428,599 |
| 2015 | $10,645 | $910,500 | $509,229 | $401,271 |
| 2014 | $9,128 | $769,500 | $430,370 | $339,130 |
Agents Affiliated with this Home
-
C
Seller's Agent in 2020
Cheryl McCall
Keller Williams Sf Tcgsf
-
Dina Del Monica

Buyer's Agent in 2020
Dina Del Monica
Compass
(925) 444-4300
31 Total Sales
Map
Source: Contra Costa Association of REALTORS®
MLS Number: 40896341
APN: 171-180-085-2
- 1801 San Luis Rd
- 1580 3rd Ave
- 2489 Encinal Dr
- 136 Lorie Ct
- 2488 Encinal Dr
- 2634 Baldwin Ln
- 1952 Montclair Ct
- 2515 Larkey Ln
- 2401 Casa Way
- 1691 Alvarado Ave Unit 31
- 139 Hall Ln
- 128 Hall Ln
- 198 Pioneer Ave
- 1587 Geary Rd
- 2660 Ross Place
- 2548 Jones Rd Unit 10
- 1668 Parkside Dr
- 196 Miramonte Rd
- 2607 Oak Rd Unit C
- 911 Sousa Dr
