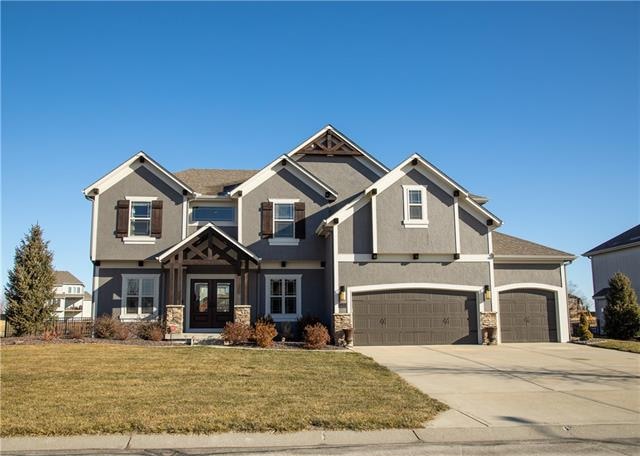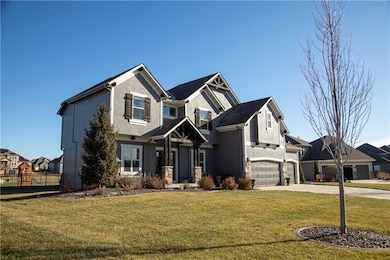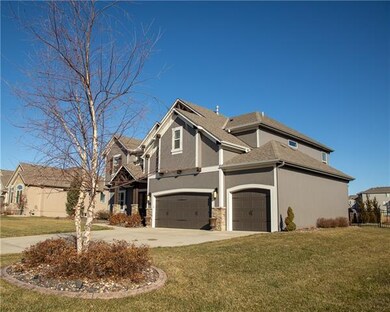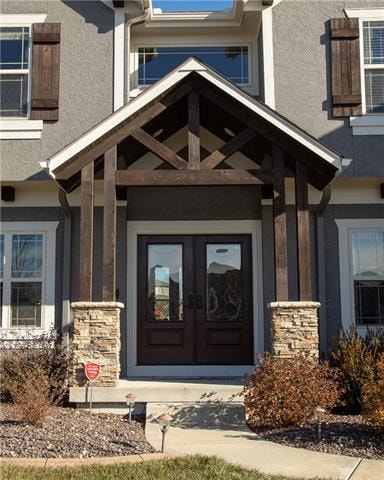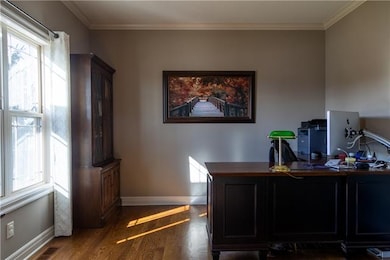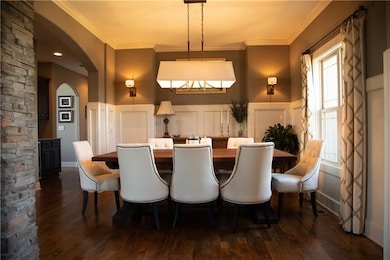
724 SW Admiral Byrd Dr Lees Summit, MO 64082
Estimated Value: $706,000 - $782,000
Highlights
- Dock Available
- Custom Closet System
- Recreation Room with Fireplace
- Lake Privileges
- Clubhouse
- Vaulted Ceiling
About This Home
As of May 2021Beautiful home on Estate lot at Raintree Lake. Open floor plan w/gourmet kitchen w/granite counters & island, stainless appliances, gas cooktop, walk-in pantry, wet bar, breakfast room. Hearth room has fireplace & fl to ceiling windows & double sided staircase. Most of the main floor has hardwood floors. Formal Dining, Office & Family Room also on main fl. 2nd floor Master has trayed ceiling & sitting area. Master bath w/jetted tub, granite dble vanity, tiled shower & large walk-in closet. 2nd Fl has 3 more bathrooms & two more full baths & Laundry Rm. Lower level has Rec Room, wet bar, electric fire place, Wine room & 5th bedroom being used as an exercise room & 4th full bathroom. 3car garage w/4th Tandem spot to park your boat. Beautiful outdoor kitchen patio area with built in custom gas fire pit. Backyard overlooks one of the community fishing ponds. Lots to LOVE in this home!
Last Agent to Sell the Property
Northstar Realty LLC License #2016004233 Listed on: 03/15/2021
Home Details
Home Type
- Single Family
Est. Annual Taxes
- $6,628
Year Built
- Built in 2014
Lot Details
- 0.33 Acre Lot
- Lot Dimensions are 100x140
- Side Green Space
- Aluminum or Metal Fence
- Paved or Partially Paved Lot
- Sprinkler System
HOA Fees
- $45 Monthly HOA Fees
Parking
- 4 Car Attached Garage
- Front Facing Garage
- Tandem Parking
- Garage Door Opener
Home Design
- Traditional Architecture
- Composition Roof
- Stone Trim
Interior Spaces
- Wet Bar: Built-in Features, Ceramic Tiles, All Carpet, Granite Counters, Hardwood, Kitchen Island, Pantry, Cathedral/Vaulted Ceiling, Ceiling Fan(s), Fireplace, Shower Only, Double Vanity, Shower Over Tub, Shades/Blinds, Carpet, Whirlpool Tub
- Built-In Features: Built-in Features, Ceramic Tiles, All Carpet, Granite Counters, Hardwood, Kitchen Island, Pantry, Cathedral/Vaulted Ceiling, Ceiling Fan(s), Fireplace, Shower Only, Double Vanity, Shower Over Tub, Shades/Blinds, Carpet, Whirlpool Tub
- Vaulted Ceiling
- Ceiling Fan: Built-in Features, Ceramic Tiles, All Carpet, Granite Counters, Hardwood, Kitchen Island, Pantry, Cathedral/Vaulted Ceiling, Ceiling Fan(s), Fireplace, Shower Only, Double Vanity, Shower Over Tub, Shades/Blinds, Carpet, Whirlpool Tub
- Skylights
- Gas Fireplace
- Thermal Windows
- Shades
- Plantation Shutters
- Drapes & Rods
- Entryway
- Family Room Downstairs
- Separate Formal Living Room
- Formal Dining Room
- Den
- Recreation Room with Fireplace
- 2 Fireplaces
- Loft
- Home Gym
- Fire and Smoke Detector
- Dryer Hookup
Kitchen
- Breakfast Area or Nook
- Eat-In Kitchen
- Electric Oven or Range
- Built-In Range
- Recirculated Exhaust Fan
- Dishwasher
- Stainless Steel Appliances
- Kitchen Island
- Granite Countertops
- Laminate Countertops
- Disposal
Flooring
- Wood
- Wall to Wall Carpet
- Linoleum
- Laminate
- Stone
- Ceramic Tile
- Luxury Vinyl Plank Tile
- Luxury Vinyl Tile
Bedrooms and Bathrooms
- 5 Bedrooms
- Custom Closet System
- Cedar Closet: Built-in Features, Ceramic Tiles, All Carpet, Granite Counters, Hardwood, Kitchen Island, Pantry, Cathedral/Vaulted Ceiling, Ceiling Fan(s), Fireplace, Shower Only, Double Vanity, Shower Over Tub, Shades/Blinds, Carpet, Whirlpool Tub
- Walk-In Closet: Built-in Features, Ceramic Tiles, All Carpet, Granite Counters, Hardwood, Kitchen Island, Pantry, Cathedral/Vaulted Ceiling, Ceiling Fan(s), Fireplace, Shower Only, Double Vanity, Shower Over Tub, Shades/Blinds, Carpet, Whirlpool Tub
- Double Vanity
- Whirlpool Bathtub
- Bathtub with Shower
Finished Basement
- Basement Fills Entire Space Under The House
- Sump Pump
- Fireplace in Basement
- Sub-Basement: Laundry, Office, Kitchen
- Basement Window Egress
Outdoor Features
- Dock Available
- Lake Privileges
- Enclosed patio or porch
- Playground
Schools
- Timber Creek Elementary School
- Raymore-Peculiar High School
Utilities
- Central Air
- Heat Pump System
Listing and Financial Details
- Assessor Parcel Number 0178160
Community Details
Overview
- Raintree Lake Property Owners Association
- Raintree Lake Subdivision
Amenities
- Clubhouse
Recreation
- Community Pool
- Trails
Ownership History
Purchase Details
Purchase Details
Home Financials for this Owner
Home Financials are based on the most recent Mortgage that was taken out on this home.Purchase Details
Purchase Details
Home Financials for this Owner
Home Financials are based on the most recent Mortgage that was taken out on this home.Purchase Details
Home Financials for this Owner
Home Financials are based on the most recent Mortgage that was taken out on this home.Purchase Details
Home Financials for this Owner
Home Financials are based on the most recent Mortgage that was taken out on this home.Similar Homes in the area
Home Values in the Area
Average Home Value in this Area
Purchase History
| Date | Buyer | Sale Price | Title Company |
|---|---|---|---|
| Mccaughey Jeffrey T | -- | None Listed On Document | |
| Mccaughey Jeffrey | -- | Continental Title Company | |
| Boyda Andre William | -- | None Available | |
| Boyda Andre W | -- | Continental Title | |
| Brunner Quinton J | -- | Coffelt Land Title Inc | |
| Pfeifer Homes Inc | -- | Coffelt Land Title Inc |
Mortgage History
| Date | Status | Borrower | Loan Amount |
|---|---|---|---|
| Previous Owner | Mccaughey Jeffrey | $440,000 | |
| Previous Owner | Boyda Andre W | $250,000 | |
| Previous Owner | Brunner Quinton J | $377,174 | |
| Previous Owner | Pfeifer Homes Inc | $331,000 |
Property History
| Date | Event | Price | Change | Sq Ft Price |
|---|---|---|---|---|
| 05/17/2021 05/17/21 | Sold | -- | -- | -- |
| 03/19/2021 03/19/21 | Pending | -- | -- | -- |
| 03/15/2021 03/15/21 | For Sale | $595,000 | +38.4% | $142 / Sq Ft |
| 05/31/2016 05/31/16 | Sold | -- | -- | -- |
| 03/28/2016 03/28/16 | Pending | -- | -- | -- |
| 01/29/2016 01/29/16 | For Sale | $430,000 | +3.8% | $135 / Sq Ft |
| 01/29/2015 01/29/15 | Sold | -- | -- | -- |
| 02/27/2014 02/27/14 | Pending | -- | -- | -- |
| 02/27/2014 02/27/14 | For Sale | $414,075 | -- | $130 / Sq Ft |
Tax History Compared to Growth
Tax History
| Year | Tax Paid | Tax Assessment Tax Assessment Total Assessment is a certain percentage of the fair market value that is determined by local assessors to be the total taxable value of land and additions on the property. | Land | Improvement |
|---|---|---|---|---|
| 2024 | $7,226 | $103,900 | $13,910 | $89,990 |
| 2023 | $7,198 | $103,900 | $13,910 | $89,990 |
| 2022 | $6,647 | $93,380 | $13,910 | $79,470 |
| 2021 | $6,647 | $93,380 | $13,910 | $79,470 |
| 2020 | $6,628 | $91,010 | $13,910 | $77,100 |
| 2019 | $6,484 | $91,010 | $13,910 | $77,100 |
| 2018 | $6,047 | $75,870 | $11,430 | $64,440 |
| 2017 | $5,206 | $75,870 | $11,430 | $64,440 |
| 2016 | $5,206 | $72,580 | $11,430 | $61,150 |
| 2015 | $4,565 | $72,580 | $11,430 | $61,150 |
| 2014 | $27 | $73,410 | $7,620 | $65,790 |
| 2013 | -- | $380 | $380 | $0 |
Agents Affiliated with this Home
-
Margie Langdon

Seller's Agent in 2021
Margie Langdon
Northstar Realty LLC
(816) 289-8944
46 Total Sales
-
Julie Henke
J
Buyer's Agent in 2021
Julie Henke
ReeceNichols - Eastland
(816) 716-7006
88 Total Sales
-
Kaleb Drinkgern

Seller's Agent in 2016
Kaleb Drinkgern
ReeceNichols - Lees Summit
(816) 533-3738
165 Total Sales
-
Amanda Pfeifer
A
Seller Co-Listing Agent in 2016
Amanda Pfeifer
ReeceNichols - Lees Summit
(816) 524-7272
106 Total Sales
-
Non MLS
N
Buyer's Agent in 2016
Non MLS
Non-MLS Office
7,638 Total Sales
Map
Source: Heartland MLS
MLS Number: 2309747
APN: 0178160
- 4821 SW Soldier Dr
- 4647 SW Olympia Place
- 4704 SW Gull Point Dr
- 4641 SW Soldier Dr
- 4631 SW Olympia Place
- 4828 SW Leafwing Dr
- 4612 SW Robinson Dr
- 4532 SW Berkshire Dr
- 4512 SW Berkshire Dr
- 4520 SW Berkshire Dr
- 1128 SW Whitby Dr
- 300 SW Green Teal St
- 905 SW Georgetown Dr
- 913 SW Georgetown Dr
- 1140 SW Whitby Dr
- 1144 SW Whitby Dr
- 1145 SW Whitby Dr
- 5263 SW Raintree Pkwy
- 1156 SW Whitby Dr
- 5267 SW Raintree Pkwy
- 724 SW Admiral Byrd Dr
- 720 SW Admiral Byrd Dr
- 728 SW Admiral Byrd Dr
- 725 SW Admiral Byrd Dr
- 732 SW Admiral Byrd Dr
- 721 SW Admiral Byrd Dr
- 729 SW Admiral Byrd Dr
- 716 SW Admiral Byrd Dr
- 717 SW Admiral Byrd Dr
- 736 SW Admiral Byrd Dr
- 712 SW Admiral Byrd Dr
- 721 SW Estates Dr
- 717 SW Estates Dr
- 4719 SW Middle Creek Dr
- 727 SW Estates Dr
- 713 SW Estates Dr
- 740 SW Admiral Byrd Dr
- 709 SW Estates Dr
- 4716 SW Middle Creek Dr
