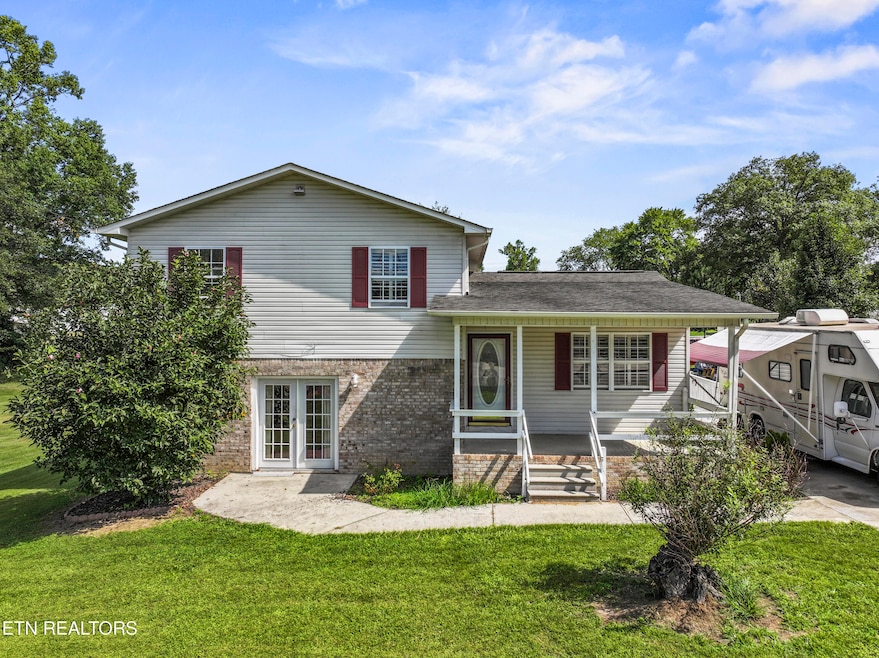
724 W 3rd Ave Oneida, TN 37841
Estimated payment $951/month
Highlights
- Hot Property
- Traditional Architecture
- Bonus Room
- City View
- Wood Flooring
- No HOA
About This Home
Charming Tri-Level Home with Endless Potential - 3 Bed, 2 Bath
Welcome to 724 W 3rd Ave in the heart of Oneida! This spacious tri-level home offers 3 bedrooms, 2 full bathrooms, and a layout perfect for both living and entertaining.
Lower Level: Enjoy walk-out access to the front yard, a large bonus room that could serve as a den, game room, or guest space, plus a laundry area and a full bathroom featuring a beautifully tiled walk-in shower.
Main Level: The inviting living room showcases real hardwood floors, flowing into a bright dining area and kitchen. All kitchen appliances convey! Step out to the screened-in porch for morning coffee or evening relaxation, overlooking the flat backyard—perfect for pets, play, or gardening.
Upper Level: Three comfortable bedrooms and a full bath complete the home's layout.
This home is being sold as-is and needs some TLC—making it the perfect opportunity for buyers to bring their vision and make it their own. With a little love, this property could truly shine!
Conveniently located near schools, shopping, and local amenities in Oneida.
Home Details
Home Type
- Single Family
Est. Annual Taxes
- $1,369
Year Built
- Built in 2001
Lot Details
- 0.5 Acre Lot
- Level Lot
Home Design
- Traditional Architecture
- Brick Exterior Construction
- Frame Construction
- Vinyl Siding
Interior Spaces
- 1,814 Sq Ft Home
- Ceiling Fan
- Vinyl Clad Windows
- Den
- Bonus Room
- Screened Porch
- City Views
- Laundry Room
Kitchen
- Range
- Dishwasher
Flooring
- Wood
- Laminate
- Vinyl
Bedrooms and Bathrooms
- 3 Bedrooms
- 2 Full Bathrooms
Partially Finished Basement
- Walk-Out Basement
- Crawl Space
Parking
- Parking Available
- Off-Street Parking
Utilities
- Central Heating and Cooling System
- Tankless Water Heater
Community Details
- No Home Owners Association
Listing and Financial Details
- Assessor Parcel Number 051L B 009.01
Map
Home Values in the Area
Average Home Value in this Area
Tax History
| Year | Tax Paid | Tax Assessment Tax Assessment Total Assessment is a certain percentage of the fair market value that is determined by local assessors to be the total taxable value of land and additions on the property. | Land | Improvement |
|---|---|---|---|---|
| 2024 | $1,368 | $43,825 | $4,000 | $39,825 |
| 2023 | $1,408 | $0 | $0 | $0 |
| 2022 | $1,122 | $25,200 | $2,900 | $22,300 |
| 2021 | $955 | $25,200 | $2,900 | $22,300 |
| 2020 | $744 | $25,200 | $2,900 | $22,300 |
| 2019 | $1,004 | $25,200 | $2,900 | $22,300 |
| 2018 | $1,004 | $25,200 | $2,900 | $22,300 |
| 2017 | $1,049 | $26,350 | $2,900 | $23,450 |
| 2016 | $1,026 | $26,350 | $2,900 | $23,450 |
| 2015 | $994 | $26,350 | $2,900 | $23,450 |
| 2014 | $994 | $26,350 | $2,900 | $23,450 |
Property History
| Date | Event | Price | List to Sale | Price per Sq Ft | Prior Sale |
|---|---|---|---|---|---|
| 10/16/2025 10/16/25 | For Sale | $159,900 | 0.0% | $88 / Sq Ft | |
| 08/15/2025 08/15/25 | Pending | -- | -- | -- | |
| 08/12/2025 08/12/25 | For Sale | $159,900 | +18.4% | $88 / Sq Ft | |
| 12/18/2023 12/18/23 | Sold | $135,000 | +4.2% | $82 / Sq Ft | View Prior Sale |
| 11/15/2023 11/15/23 | Pending | -- | -- | -- | |
| 11/09/2023 11/09/23 | Price Changed | $129,500 | -13.4% | $78 / Sq Ft | |
| 10/27/2023 10/27/23 | For Sale | $149,500 | -- | $90 / Sq Ft |
Purchase History
| Date | Type | Sale Price | Title Company |
|---|---|---|---|
| Special Warranty Deed | $135,000 | None Listed On Document | |
| Special Warranty Deed | -- | None Listed On Document | |
| Trustee Deed | $140,999 | -- | |
| Deed | $132,500 | -- | |
| Deed | $100,700 | -- | |
| Warranty Deed | $12,000 | -- | |
| Deed | -- | -- | |
| Deed | $132,500 | -- |
About the Listing Agent

A little about me... I relocated to Oak Ridge, TN with my family in 2005. I understand how exciting yet stressful a move can be, especially when there are children involved. Finding the right home quickly with ease, is so important. I have 13+ years of real estate experience, 3 ½ years as a Broker. I have the RENE designation, real estate negotiation expert, CLHMS luxury professional designation, SFR, short sales & foreclosure designation, multiple offer certification, & the SRS, seller
Amy's Other Listings
Source: East Tennessee REALTORS® MLS
MLS Number: 1311775
APN: 051L-B-009.01






