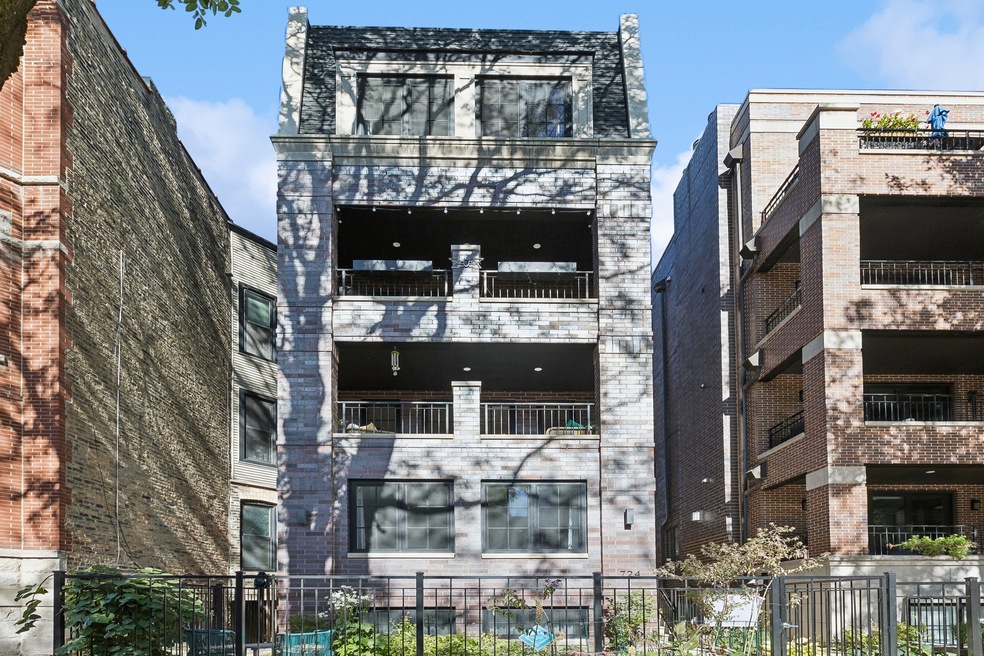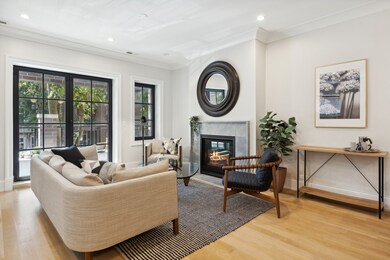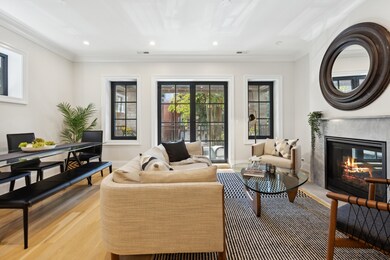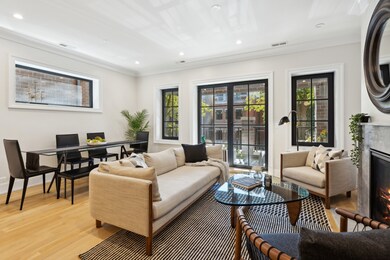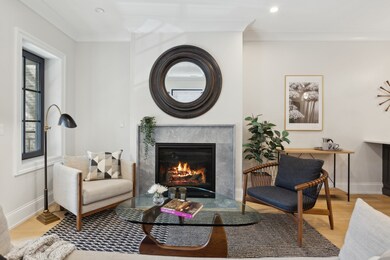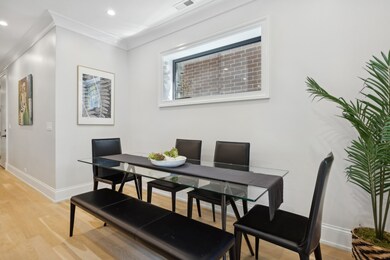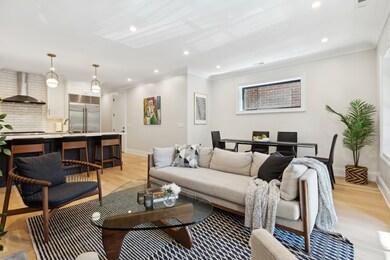
724 W Aldine Ave Unit 2 Chicago, IL 60657
Lakeview East NeighborhoodHighlights
- Heated Floors
- Open Floorplan
- Steam Shower
- Nettelhorst Elementary School Rated A-
- Lock-and-Leave Community
- Terrace
About This Home
As of December 2024Welcome to 724 W Aldine, unit 2, a stunning home located on one of East Lakeview's most sought-after streets. This beautifully designed 2-bedroom, 2-bathroom residence offers a spacious open-concept layout, ideal for modern living & entertaining. The chef's kitchen impresses with quartz countertops & breakfast bar that seats 4, custom white cabinetry accented by brass hardware, top-of-the-line 6 burner Wolf gas range, Bosch DW, Sub-Zero refigerator, under-cabinet lighting & designer pendant light fixtures. Expansive floor-to-ceiling windows & sliding glass doors flood the space with natural light leading to a PRIVATE 7' X 17' COVERED FRONT TERRACE - perfect for relaxing or entertaining. Additional features include in-unit laundry, custom built-ins, a cozy fireplace & integrated surround sound. The luxurious primary suite offers a spa-inspired bathroom with custom double bowl vanity, walk-in steam shower, radiant heated floors & premium finishes throughout. This meticulously maintained home boasts refined details such as solid core doors, custom trim, crown molding, professionally organized closets & white oak flooring throughout. Garage parking (P-2) is included, adding extra convenience to this exceptional property. Pet-friendly and perfectly positioned in the heart of one of Chicago's most desirable neighborhoods, this residence offers unparalleled access to public transportation, gyms, grocery stores, top-tier restaurants, nightlife, Wrigley Field, the lakefront & bike path. Don't miss your chance to experience the charm, elegance, and unbeatable location of this remarkable Lakeview home. Schedule your private showing today!
Last Agent to Sell the Property
Dream Town Real Estate License #475123607 Listed on: 10/23/2024

Last Buyer's Agent
@properties Christie's International Real Estate License #475145876

Property Details
Home Type
- Condominium
Est. Annual Taxes
- $12,659
Year Built
- Built in 2021
HOA Fees
- $235 Monthly HOA Fees
Parking
- 1 Car Detached Garage
- Garage Door Opener
- Off Alley Driveway
- Parking Included in Price
Home Design
- Brick Exterior Construction
Interior Spaces
- 4-Story Property
- Open Floorplan
- Built-In Features
- Ceiling Fan
- Gas Log Fireplace
- Family Room
- Living Room with Fireplace
- Combination Dining and Living Room
- Intercom
Kitchen
- Range with Range Hood
- Microwave
- High End Refrigerator
- Dishwasher
- Stainless Steel Appliances
- Disposal
Flooring
- Wood
- Heated Floors
Bedrooms and Bathrooms
- 2 Bedrooms
- 2 Potential Bedrooms
- Walk-In Closet
- 2 Full Bathrooms
- Dual Sinks
- Steam Shower
- Shower Body Spray
Laundry
- Laundry Room
- Dryer
- Washer
Outdoor Features
- Balcony
- Terrace
Schools
- Nettelhorst Elementary School
- Lake View High School
Utilities
- Forced Air Heating and Cooling System
- Heating System Uses Natural Gas
- 100 Amp Service
- Lake Michigan Water
Community Details
Overview
- Association fees include water, insurance, exterior maintenance, lawn care, scavenger, snow removal
- 3 Units
- Shows Like A Model
- Lock-and-Leave Community
Pet Policy
- Dogs and Cats Allowed
Additional Features
- Common Area
- Storm Screens
Ownership History
Purchase Details
Home Financials for this Owner
Home Financials are based on the most recent Mortgage that was taken out on this home.Purchase Details
Home Financials for this Owner
Home Financials are based on the most recent Mortgage that was taken out on this home.Purchase Details
Purchase Details
Home Financials for this Owner
Home Financials are based on the most recent Mortgage that was taken out on this home.Purchase Details
Home Financials for this Owner
Home Financials are based on the most recent Mortgage that was taken out on this home.Purchase Details
Home Financials for this Owner
Home Financials are based on the most recent Mortgage that was taken out on this home.Purchase Details
Home Financials for this Owner
Home Financials are based on the most recent Mortgage that was taken out on this home.Similar Homes in Chicago, IL
Home Values in the Area
Average Home Value in this Area
Purchase History
| Date | Type | Sale Price | Title Company |
|---|---|---|---|
| Deed | -- | Chicago Title | |
| Warranty Deed | $655,000 | -- | |
| Warranty Deed | $1,070,000 | Freedom Title Corporation | |
| Warranty Deed | $1,275,000 | First American Title | |
| Warranty Deed | $915,000 | Proper Title | |
| Deed | -- | -- | |
| Joint Tenancy Deed | $167,000 | Lawyers Title Insurance Corp |
Mortgage History
| Date | Status | Loan Amount | Loan Type |
|---|---|---|---|
| Open | $413,400 | New Conventional | |
| Previous Owner | $99,900 | New Conventional | |
| Previous Owner | $1,565,950 | Construction | |
| Previous Owner | $100,000 | Unknown | |
| Previous Owner | $424,000 | Commercial | |
| Previous Owner | $624,000 | Commercial | |
| Previous Owner | $471,500 | Commercial | |
| Previous Owner | $474,000 | Commercial | |
| Previous Owner | $483,750 | Commercial | |
| Previous Owner | $483,750 | Commercial | |
| Previous Owner | $200,000 | Commercial |
Property History
| Date | Event | Price | Change | Sq Ft Price |
|---|---|---|---|---|
| 12/20/2024 12/20/24 | Sold | $689,000 | -1.6% | -- |
| 11/13/2024 11/13/24 | Pending | -- | -- | -- |
| 10/23/2024 10/23/24 | For Sale | $700,000 | +6.9% | -- |
| 03/14/2022 03/14/22 | Sold | $655,000 | -0.6% | -- |
| 02/02/2022 02/02/22 | Pending | -- | -- | -- |
| 09/13/2021 09/13/21 | For Sale | $659,000 | -- | -- |
Tax History Compared to Growth
Tax History
| Year | Tax Paid | Tax Assessment Tax Assessment Total Assessment is a certain percentage of the fair market value that is determined by local assessors to be the total taxable value of land and additions on the property. | Land | Improvement |
|---|---|---|---|---|
| 2024 | $12,341 | $62,222 | $11,644 | $50,578 |
| 2023 | $12,341 | $60,000 | $9,390 | $50,610 |
| 2022 | $12,341 | $60,000 | $9,390 | $50,610 |
| 2021 | $19,723 | $98,080 | $46,875 | $51,205 |
| 2020 | $15,404 | $70,890 | $20,625 | $50,265 |
| 2019 | $21,424 | $110,065 | $20,625 | $89,440 |
| 2018 | $21,063 | $110,065 | $20,625 | $89,440 |
| 2017 | $18,403 | $88,865 | $18,125 | $70,740 |
| 2016 | $17,298 | $88,865 | $18,125 | $70,740 |
| 2015 | $15,803 | $88,865 | $18,125 | $70,740 |
| 2014 | $15,684 | $87,103 | $15,000 | $72,103 |
| 2013 | $15,364 | $87,103 | $15,000 | $72,103 |
Agents Affiliated with this Home
-
Beverly Bahm

Seller's Agent in 2024
Beverly Bahm
Dream Town Real Estate
(773) 934-1261
7 in this area
61 Total Sales
-
Chris McComas

Buyer's Agent in 2024
Chris McComas
@ Properties
(773) 531-8048
3 in this area
145 Total Sales
-
Tim Sheahan

Seller's Agent in 2022
Tim Sheahan
Compass
(312) 733-7201
31 in this area
588 Total Sales
-
Mark Icuss

Seller Co-Listing Agent in 2022
Mark Icuss
Compass
(773) 848-9546
8 in this area
224 Total Sales
-
Matt Laricy

Buyer's Agent in 2022
Matt Laricy
Americorp, Ltd
(708) 250-2696
135 in this area
2,485 Total Sales
Map
Source: Midwest Real Estate Data (MRED)
MLS Number: 12187366
APN: 14-21-309-027-0000
- 736 W Melrose St Unit 4W
- 718 W Aldine Ave Unit 3
- 706 W Melrose St Unit 3
- 708 W Aldine Ave Unit 402
- 731 W Buckingham Place Unit 12
- 777 W Melrose St Unit 777
- 707 W Buckingham Place Unit 2E
- 654 W Aldine Ave Unit 2L
- 744 W Belmont Ave Unit 1R
- 3306 N Halsted St Unit 33063
- 821 W Aldine Ave Unit 1
- 612 W Aldine Ave Unit 3N
- 722 W Briar Place Unit 2
- 714 W Briar Place
- 706 W Briar Place Unit 1
- 843 W Buckingham Place Unit 1W
- 834 W Buckingham Place Unit 1E
- 853 W Buckingham Place Unit 4
- 707 W Briar Place Unit 1E
- 707 W Briar Place Unit 3
