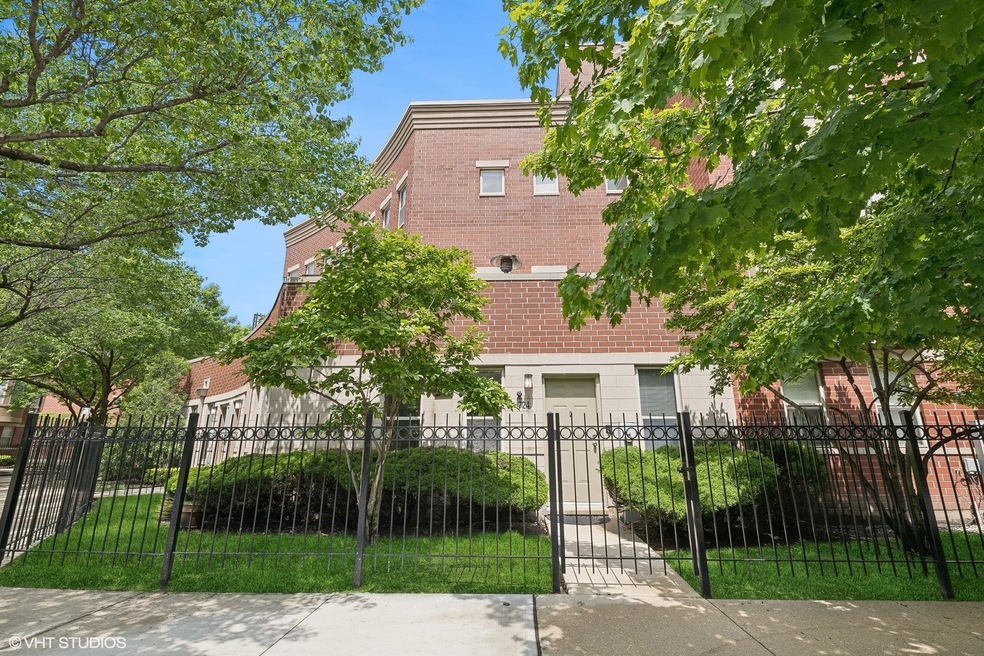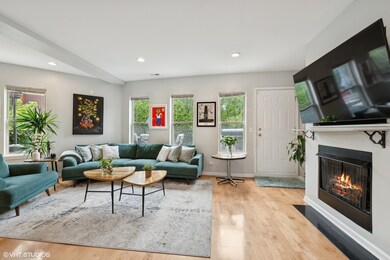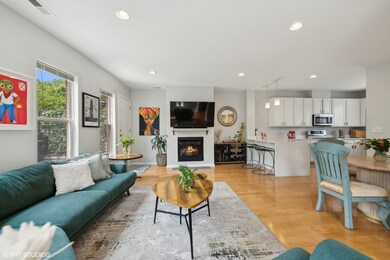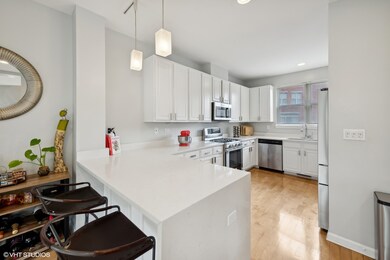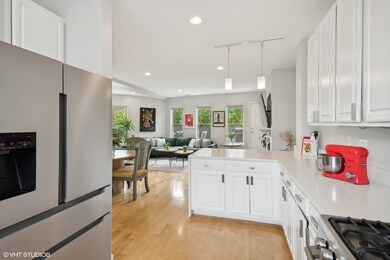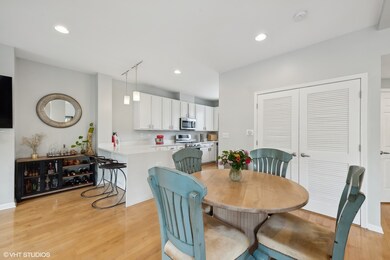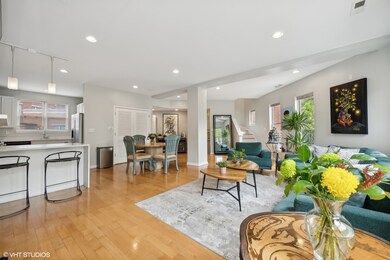
724 W Evergreen Ave Unit 724A Chicago, IL 60610
Goose Island NeighborhoodHighlights
- Rooftop Deck
- Wood Flooring
- Party Room
- Lincoln Park High School Rated A
- Home Office
- 5-minute walk to Stanton Park
About This Home
As of June 2024Looking for an affordable home with convenience, privacy, and space in Lincoln Park / Old Town? This light filled, south facing, extra wide 2,200 sq ft three-story 3 Bed, 2.5 Bath PLUS DEN corner unit Townhome with private roof deck, wrap around second floor deck off of living area and attached 2.5 car garage with EV Tesla compatible electric charger is ready for you to move right in! Upon entering from your private gated front yard perfect for Fido, you are greeted with the Den / Office ideal for a work from home office or flex space. Step right into your 2.5 car attached private garage large enough for 2 cars PLUS your motorcycle, bikes and storage needs included in the price! Ascend into the spacious, open concept, bright living area with high ceilings and gas fireplace, flowing into the kitchen and dining area and onto your huge private wrap around deck and enjoy the natural beauty and privacy of the treetops, ideal for entertaining and enjoyment. Daily living is a breeze with newer stainless appliances, white cabinets, white quartz counters and light hardwood floors, half bath and central heating and air conditioning. On the third floor, all three bedrooms are on the same floor! Enjoy the primary bedroom with stylish ensuite bath and large custom organized closets throughout. Down the hall are the second and third bedrooms and full bath off the hallway plus combo washer and dryer laundry closet. But wait, there's more! Take the private interior staircase to the roof level to a bonus reading nook or second home office space with skylight and the icing on the cake the private roof deck including roof rights with breathtaking panoramic Chicago skyline and city views. This amazing townhouse for sale is near New City shopping, Mariano's and Whole Foods grocery stores, courtyard greenspace, and steps from the North & Clybourn Red Line CTA train stop next to the Apple Store. Lincoln Park High School District.
Townhouse Details
Home Type
- Townhome
Est. Annual Taxes
- $12,109
Year Built
- Built in 2001 | Remodeled in 2020
Lot Details
- Cul-De-Sac
HOA Fees
- $675 Monthly HOA Fees
Parking
- 2.5 Car Attached Garage
- Garage Door Opener
- Driveway
- Parking Included in Price
Home Design
- Brick Exterior Construction
- Brick Foundation
- Asphalt Roof
Interior Spaces
- 2,200 Sq Ft Home
- 3-Story Property
- Ceiling Fan
- Fireplace With Gas Starter
- Entrance Foyer
- Living Room with Fireplace
- Combination Dining and Living Room
- Home Office
- Wood Flooring
- Intercom
Kitchen
- Range
- Microwave
- Freezer
- Dishwasher
- Stainless Steel Appliances
- Disposal
Bedrooms and Bathrooms
- 3 Bedrooms
- 3 Potential Bedrooms
Laundry
- Laundry closet
- Dryer
- Washer
Outdoor Features
- Balcony
- Rooftop Deck
- Patio
Schools
- Manierre Elementary School
- Lincoln Park High School
Utilities
- Central Air
- Heating System Uses Natural Gas
- Cable TV Available
Community Details
Overview
- Association fees include insurance, security, exterior maintenance, lawn care, scavenger, snow removal
- 145 Units
- Brandon Clayton Association, Phone Number (312) 944-2611
- North Town Village Subdivision
- Property managed by Associa Chicagoland
Amenities
- Common Area
- Party Room
Pet Policy
- Dogs and Cats Allowed
Security
- Resident Manager or Management On Site
- Security Lighting
- Carbon Monoxide Detectors
Ownership History
Purchase Details
Home Financials for this Owner
Home Financials are based on the most recent Mortgage that was taken out on this home.Purchase Details
Home Financials for this Owner
Home Financials are based on the most recent Mortgage that was taken out on this home.Purchase Details
Home Financials for this Owner
Home Financials are based on the most recent Mortgage that was taken out on this home.Purchase Details
Purchase Details
Home Financials for this Owner
Home Financials are based on the most recent Mortgage that was taken out on this home.Map
Similar Homes in Chicago, IL
Home Values in the Area
Average Home Value in this Area
Purchase History
| Date | Type | Sale Price | Title Company |
|---|---|---|---|
| Warranty Deed | $715,000 | Proper Title | |
| Warranty Deed | $575,000 | Attorney | |
| Deed | $492,000 | Near North National Title | |
| Quit Claim Deed | -- | None Available | |
| Warranty Deed | $417,000 | -- |
Mortgage History
| Date | Status | Loan Amount | Loan Type |
|---|---|---|---|
| Open | $607,750 | New Conventional | |
| Previous Owner | $59,000 | New Conventional | |
| Previous Owner | $546,250 | New Conventional | |
| Previous Owner | $393,600 | New Conventional | |
| Previous Owner | $375,000 | New Conventional | |
| Previous Owner | $333,500 | Purchase Money Mortgage |
Property History
| Date | Event | Price | Change | Sq Ft Price |
|---|---|---|---|---|
| 06/28/2024 06/28/24 | Sold | $715,000 | +2.1% | $325 / Sq Ft |
| 05/13/2024 05/13/24 | Pending | -- | -- | -- |
| 05/02/2024 05/02/24 | For Sale | $700,000 | +21.7% | $318 / Sq Ft |
| 05/13/2021 05/13/21 | Sold | $575,000 | +1.1% | $261 / Sq Ft |
| 03/28/2021 03/28/21 | Pending | -- | -- | -- |
| 03/24/2021 03/24/21 | For Sale | $569,000 | 0.0% | $259 / Sq Ft |
| 03/18/2021 03/18/21 | Pending | -- | -- | -- |
| 03/11/2021 03/11/21 | For Sale | $569,000 | 0.0% | $259 / Sq Ft |
| 11/24/2019 11/24/19 | Rented | $3,250 | 0.0% | -- |
| 11/24/2019 11/24/19 | Under Contract | -- | -- | -- |
| 10/17/2019 10/17/19 | Price Changed | $3,250 | -7.1% | $1 / Sq Ft |
| 09/11/2019 09/11/19 | For Rent | $3,500 | +20.7% | -- |
| 12/12/2016 12/12/16 | Under Contract | -- | -- | -- |
| 12/08/2016 12/08/16 | Rented | $2,900 | -3.3% | -- |
| 11/28/2016 11/28/16 | Price Changed | $3,000 | 0.0% | $1 / Sq Ft |
| 11/17/2016 11/17/16 | Sold | $492,000 | 0.0% | $224 / Sq Ft |
| 10/25/2016 10/25/16 | For Rent | $3,200 | 0.0% | -- |
| 09/28/2016 09/28/16 | Pending | -- | -- | -- |
| 08/01/2016 08/01/16 | Price Changed | $499,900 | -2.9% | $227 / Sq Ft |
| 06/30/2016 06/30/16 | Price Changed | $515,000 | -6.4% | $234 / Sq Ft |
| 06/02/2016 06/02/16 | For Sale | $550,000 | -- | $250 / Sq Ft |
Tax History
| Year | Tax Paid | Tax Assessment Tax Assessment Total Assessment is a certain percentage of the fair market value that is determined by local assessors to be the total taxable value of land and additions on the property. | Land | Improvement |
|---|---|---|---|---|
| 2024 | $12,109 | $65,407 | $32,546 | $32,861 |
| 2023 | $12,109 | $58,873 | $26,511 | $32,362 |
| 2022 | $12,109 | $58,873 | $26,511 | $32,362 |
| 2021 | $11,839 | $58,873 | $26,511 | $32,362 |
| 2020 | $11,441 | $51,356 | $25,196 | $26,160 |
| 2019 | $11,251 | $55,998 | $25,196 | $30,802 |
| 2018 | $11,062 | $55,998 | $25,196 | $30,802 |
| 2017 | $9,185 | $42,666 | $19,947 | $22,719 |
| 2016 | $8,545 | $42,666 | $19,947 | $22,719 |
| 2015 | $7,818 | $42,666 | $19,947 | $22,719 |
| 2014 | $5,267 | $28,387 | $15,118 | $13,269 |
| 2013 | $5,163 | $28,387 | $15,118 | $13,269 |
Source: Midwest Real Estate Data (MRED)
MLS Number: 12045444
APN: 17-04-113-100-1077
- 1495 N Clybourn Ave Unit A
- 1487 N Clybourn Ave Unit B
- 1537 N Clybourn Ave Unit D
- 1414 N Mohawk St
- 860 W Blackhawk St Unit 2104
- 860 W Blackhawk St Unit 1901
- 860 W Blackhawk St Unit 2207
- 860 W Blackhawk St Unit 2401
- 1431 N Mohawk St
- 1443 N Mohawk St Unit 4
- 1545 N Larrabee St Unit 3S
- 637 W Elm St Unit A
- 1426 N Cleveland Ave Unit 3
- 1428 N Cleveland Ave
- 1600 N Halsted St Unit 3E
- 511 W Division St Unit 412
- 511 W Division St Unit 304
- 1153 N Cambridge Ave
- 1625 N Burling St Unit 101
- 1623 N Halsted St
