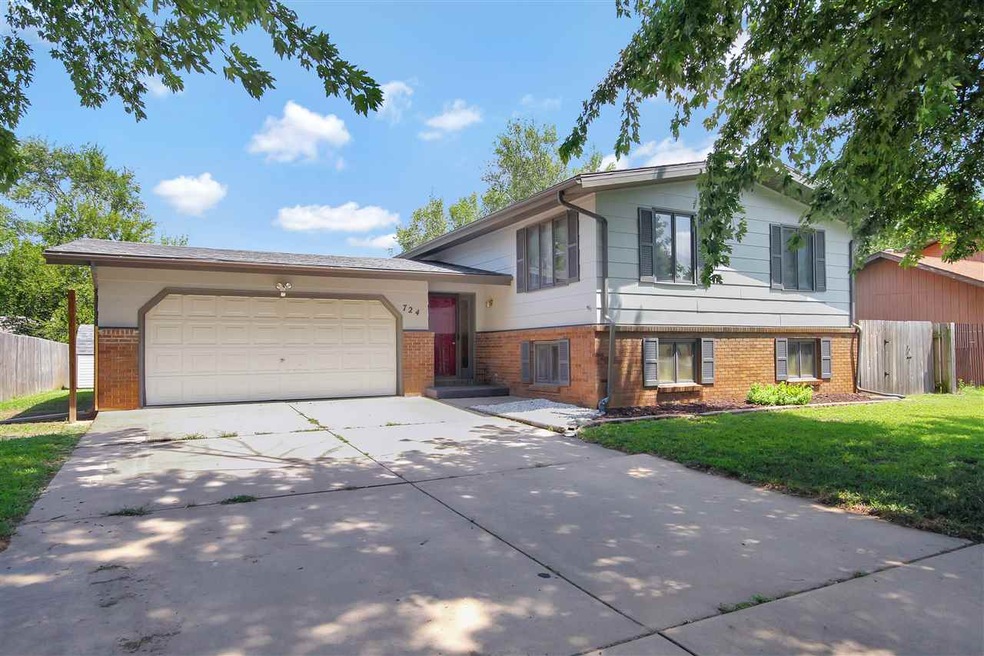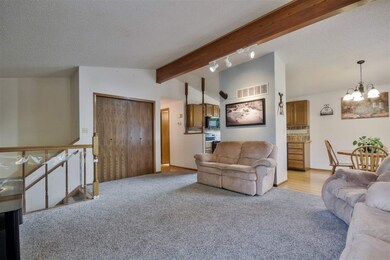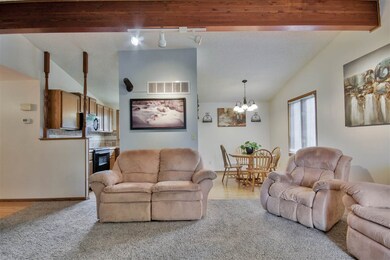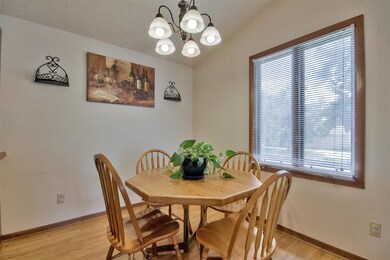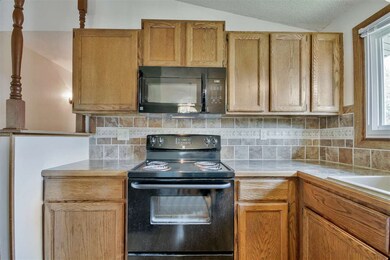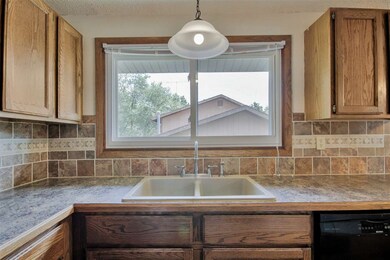
724 W Mona St Wichita, KS 67217
South Seneca NeighborhoodEstimated Value: $220,000 - $222,822
Highlights
- Deck
- Traditional Architecture
- 2 Car Attached Garage
- Vaulted Ceiling
- Game Room
- Laundry Room
About This Home
As of September 2017Great updated 3BR/2BA home, finished basement, 2 car garage and three family areas – upper level living room, a lower level huge (20.5x14.5) family room AND a game room! Beautifully maintained and well cared for property with remodeled kitchen featuring a pantry area, new cabinets, new backsplash & tile, new countertops, new wood laminate flooring and newer appliances. Don’t miss the large master bedroom (18x11.6) with double closets. Other upgrades include: Stain Master carpet, updated bathrooms with new tile and fixtures, new exterior paint and new windows on East & West sides of home. New roof & gutters in 2016, with hot water tank replaced in 2013 and the Seller is providing a 1 year AHS Home Warranty for the new Buyers. Fencing on all sides belongs to the property and backyard storage shed remains. Hot tub may be negotiable. Hurry – come take a look at this one before it’s gone!
Last Agent to Sell the Property
Berkshire Hathaway PenFed Realty License #00220931 Listed on: 08/14/2017
Last Buyer's Agent
Patti Cantrell
Keller Williams Hometown Partners License #00218830
Home Details
Home Type
- Single Family
Est. Annual Taxes
- $1,473
Year Built
- Built in 1980
Lot Details
- 9,071 Sq Ft Lot
- Wood Fence
Home Design
- Traditional Architecture
- Bi-Level Home
- Frame Construction
- Composition Roof
Interior Spaces
- Vaulted Ceiling
- Ceiling Fan
- Wood Burning Fireplace
- Window Treatments
- Family Room with Fireplace
- Combination Kitchen and Dining Room
- Game Room
Kitchen
- Oven or Range
- Electric Cooktop
- Microwave
- Dishwasher
- Disposal
Bedrooms and Bathrooms
- 3 Bedrooms
- 2 Full Bathrooms
Laundry
- Laundry Room
- 220 Volts In Laundry
Finished Basement
- Basement Fills Entire Space Under The House
- Bedroom in Basement
- Finished Basement Bathroom
- Laundry in Basement
- Basement Storage
Parking
- 2 Car Attached Garage
- Garage Door Opener
Outdoor Features
- Deck
- Outdoor Storage
- Rain Gutters
Schools
- Ruth Clark Elementary School
- Haysville Middle School
- Campus High School
Utilities
- Forced Air Heating and Cooling System
- Heating System Uses Gas
Community Details
- Seneca Garden Subdivision
Listing and Financial Details
- Assessor Parcel Number 20173-214-20-0-34-01-004.00
Ownership History
Purchase Details
Home Financials for this Owner
Home Financials are based on the most recent Mortgage that was taken out on this home.Purchase Details
Home Financials for this Owner
Home Financials are based on the most recent Mortgage that was taken out on this home.Purchase Details
Home Financials for this Owner
Home Financials are based on the most recent Mortgage that was taken out on this home.Similar Homes in Wichita, KS
Home Values in the Area
Average Home Value in this Area
Purchase History
| Date | Buyer | Sale Price | Title Company |
|---|---|---|---|
| Richo Cedric D | -- | Security 1St Title | |
| Cote Michael A | -- | None Available | |
| Gonzales Victor G | -- | Security Abstract & Title Co |
Mortgage History
| Date | Status | Borrower | Loan Amount |
|---|---|---|---|
| Open | Richo Cedric D | $125,190 | |
| Previous Owner | Cote Michael A | $55,000 | |
| Previous Owner | Cote Michael A | $67,600 | |
| Previous Owner | Gonzales Victor G | $84,918 |
Property History
| Date | Event | Price | Change | Sq Ft Price |
|---|---|---|---|---|
| 09/27/2017 09/27/17 | Sold | -- | -- | -- |
| 08/27/2017 08/27/17 | Pending | -- | -- | -- |
| 08/14/2017 08/14/17 | For Sale | $127,500 | -- | $68 / Sq Ft |
Tax History Compared to Growth
Tax History
| Year | Tax Paid | Tax Assessment Tax Assessment Total Assessment is a certain percentage of the fair market value that is determined by local assessors to be the total taxable value of land and additions on the property. | Land | Improvement |
|---|---|---|---|---|
| 2023 | $2,502 | $19,735 | $2,358 | $17,377 |
| 2022 | $2,117 | $18,274 | $2,231 | $16,043 |
| 2021 | $2,000 | $16,917 | $2,231 | $14,686 |
| 2020 | $1,760 | $14,881 | $2,231 | $12,650 |
| 2019 | $1,574 | $13,340 | $2,231 | $11,109 |
| 2018 | $1,478 | $12,708 | $1,771 | $10,937 |
| 2017 | $1,479 | $0 | $0 | $0 |
| 2016 | $1,478 | $0 | $0 | $0 |
| 2015 | $1,393 | $0 | $0 | $0 |
| 2014 | $1,388 | $0 | $0 | $0 |
Agents Affiliated with this Home
-
Debbie Evans

Seller's Agent in 2017
Debbie Evans
Berkshire Hathaway PenFed Realty
(316) 641-9417
29 Total Sales
-
P
Buyer's Agent in 2017
Patti Cantrell
Keller Williams Hometown Partners
Map
Source: South Central Kansas MLS
MLS Number: 539874
APN: 214-20-0-34-01-004.00
- 5510 S Gold St
- 5544 S Gold St
- 921 W Lockwood St
- 5416 S Gold St
- 900 W 51st St S
- 5078 S Sycamore St
- 5009 S Sycamore Ave
- 5007 S Sycamore Ave
- 5014 S Sycamore St
- 5008 S Sycamore St
- 5003 S Sycamore Ave
- 5002 S Sycamore St
- 5001 S Sycamore Ave
- 5006 S Sycamore St
- 5012 S Sycamore St
- 5048 & 5050 S Sycamore Ct
- 5331 S Stoneborough St
- 512 W 50th Ct S
- Lot 15 Block 1 Sycamore Pond Add
- 548 & 550 W 50th Ct S
- 724 W Mona St
- 720 W Mona St
- 730 W Mona St
- 714 W Mona St
- 5409 S Osage Ave
- 5413 S Osage Ave
- 721 W Mona St
- 725 W Mona St
- 5403 S Osage Ave
- 731 W Mona St
- 5419 S Osage Ave
- 708 W Mona St
- 5338 S Southwind Ln
- 715 W Mona St
- 5340 S Southwind Ln
- 709 W Mona St
- 704 W Mona St
- 5425 S Osage Ave
- 5431 S Osage Ave
- 703 W Mona St
