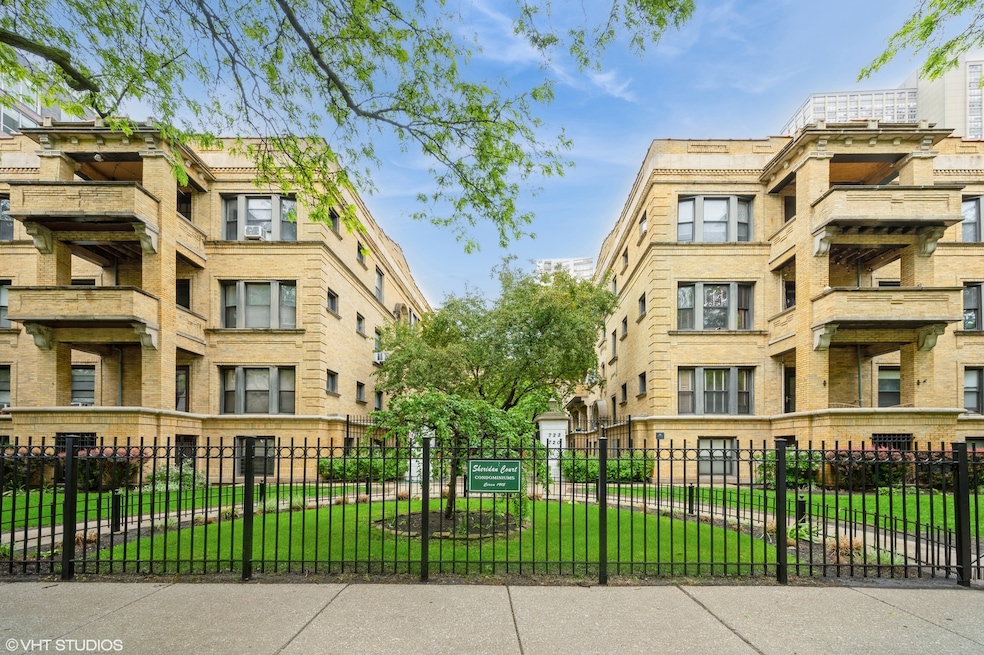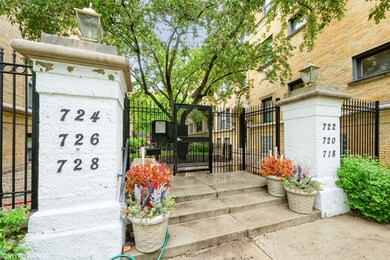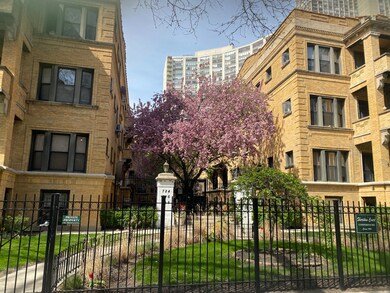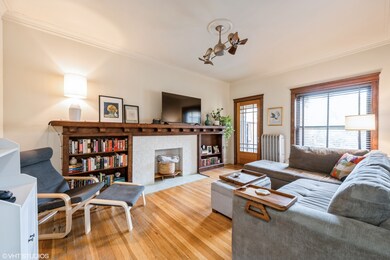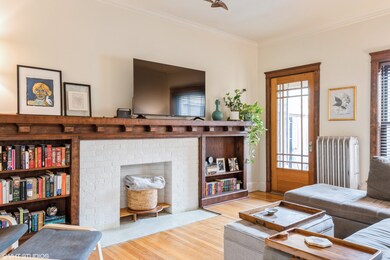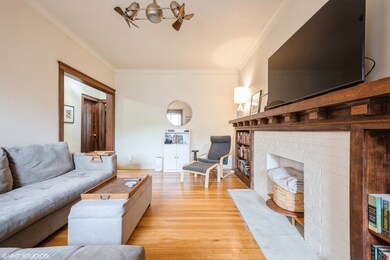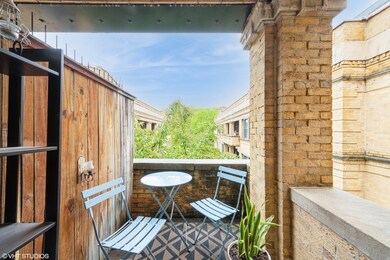
724 W Sheridan Rd Unit 3N Chicago, IL 60613
Lakeview East NeighborhoodEstimated payment $2,964/month
Highlights
- Deck
- End Unit
- Balcony
- Wood Flooring
- Formal Dining Room
- 2-minute walk to Gill (Joseph) Park
About This Home
Sun-filled top floor corner split 2 bedroom - 1 bathroom unit showcasing vintage charm with modern updates. This beauty is located in vibrant East Lakeview neighborhood steps to the lakefront. Lovingly cared for with attention to detail this updated home offers meticulously hand-stripped woodwork, charming vintage features and loads of south, west and north light. A perfect blend of classic charm and modern conveniences there are hardwood floors throughout, custom updated kitchen with plenty of counter & cabinet space, stainless appliances, custom wood counters and 3 windows. Gracious entry hall, large formal living and formal dining areas are ideal for entertaining. Living room features, decorative fireplace, mantel and built-in shelves, high ceilings, wood molding and trim, a cozy front balcony for morning coffee overlooking lush courtyard garden. Primary bedroom is large enough for oversize bed. Second bedroom is a perfect work from home or guest space. The bathroom has been redone with classic floor-ceiling tile, newer pedestal sink, custom lighting and clawfoot tub. Lots of organized closet spaces. Side by side in-unit laundry. Rear deck off the kitchen is second outdoor space. Building offers huge extra storage locker, bike area, dog run, lush garden area with patio, tables/chairs, grills. Assessment includes heat, cable, internet and more. Well run building with high owner occupancy. Prime location is steps to the lake, bike/running trail, golf, Belmont Harbor, Sheridan Red line train, Wrigley Field and shopping, restaurants, entertainment and more. Various rental parking options in the neighborhood with closest across the street.
Property Details
Home Type
- Condominium
Est. Annual Taxes
- $4,786
Year Built
- Built in 1920
Lot Details
- End Unit
HOA Fees
- $578 Monthly HOA Fees
Home Design
- Brick Exterior Construction
Interior Spaces
- 3-Story Property
- Built-In Features
- Bookcases
- Decorative Fireplace
- Entrance Foyer
- Family Room
- Living Room with Fireplace
- Formal Dining Room
- Basement Fills Entire Space Under The House
Kitchen
- Range
- Dishwasher
Flooring
- Wood
- Ceramic Tile
Bedrooms and Bathrooms
- 2 Bedrooms
- 2 Potential Bedrooms
- 1 Full Bathroom
Laundry
- Laundry Room
- Dryer
- Washer
Outdoor Features
- Balcony
- Deck
Utilities
- No Cooling
- Heating System Uses Steam
- Heating System Uses Natural Gas
- Lake Michigan Water
- Cable TV Available
Listing and Financial Details
- Homeowner Tax Exemptions
Community Details
Overview
- Association fees include heat, water, insurance, tv/cable, exterior maintenance, lawn care, scavenger, snow removal
- 38 Units
- Adam Stolberg Association
- Property managed by Advantage Management
Amenities
- Building Patio
- Community Storage Space
Recreation
- Bike Trail
Pet Policy
- Dogs and Cats Allowed
Security
- Resident Manager or Management On Site
Map
Home Values in the Area
Average Home Value in this Area
Tax History
| Year | Tax Paid | Tax Assessment Tax Assessment Total Assessment is a certain percentage of the fair market value that is determined by local assessors to be the total taxable value of land and additions on the property. | Land | Improvement |
|---|---|---|---|---|
| 2024 | $4,644 | $30,112 | $6,884 | $23,228 |
| 2023 | $4,644 | $26,000 | $6,159 | $19,841 |
| 2022 | $4,644 | $26,000 | $6,159 | $19,841 |
| 2021 | $4,558 | $25,998 | $6,158 | $19,840 |
| 2020 | $4,217 | $22,034 | $3,845 | $18,189 |
| 2019 | $4,190 | $24,285 | $3,845 | $20,440 |
| 2018 | $4,118 | $24,285 | $3,845 | $20,440 |
| 2017 | $4,107 | $22,456 | $3,384 | $19,072 |
| 2016 | $4,199 | $23,463 | $3,384 | $20,079 |
| 2015 | $3,819 | $23,463 | $3,384 | $20,079 |
| 2014 | $3,323 | $20,479 | $2,614 | $17,865 |
| 2013 | $3,246 | $20,479 | $2,614 | $17,865 |
Property History
| Date | Event | Price | Change | Sq Ft Price |
|---|---|---|---|---|
| 05/29/2025 05/29/25 | For Sale | $355,000 | -- | -- |
Purchase History
| Date | Type | Sale Price | Title Company |
|---|---|---|---|
| Interfamily Deed Transfer | -- | Attorney | |
| Interfamily Deed Transfer | -- | Lexicon Title Llc |
Mortgage History
| Date | Status | Loan Amount | Loan Type |
|---|---|---|---|
| Closed | $175,000 | New Conventional | |
| Closed | $196,000 | New Conventional | |
| Closed | $215,000 | Fannie Mae Freddie Mac | |
| Closed | $207,600 | VA |
Similar Homes in Chicago, IL
Source: Midwest Real Estate Data (MRED)
MLS Number: 12355904
APN: 14-21-100-020-1033
- 728 W Sheridan Rd Unit 2N
- 3930 N Pine Grove Ave Unit 1703
- 3930 N Pine Grove Ave Unit 1014
- 3930 N Pine Grove Ave Unit 1203
- 3930 N Pine Grove Ave Unit 2510
- 3930 N Pine Grove Ave Unit 3114
- 3930 N Pine Grove Ave Unit 1608
- 655 W Irving Park Rd Unit 4212
- 655 W Irving Park Rd Unit 4808
- 655 W Irving Park Rd Unit 4711
- 655 W Irving Park Rd Unit 2713
- 655 W Irving Park Rd Unit 4515
- 655 W Irving Park Rd Unit V-60
- 655 W Irving Park Rd Unit B203
- 655 W Irving Park Rd Unit 3916
- 655 W Irving Park Rd Unit 2805
- 655 W Irving Park Rd Unit 5305
- 655 W Irving Park Rd Unit 4417
- 655 W Irving Park Rd Unit 2903
- 655 W Irving Park Rd Unit 5003
