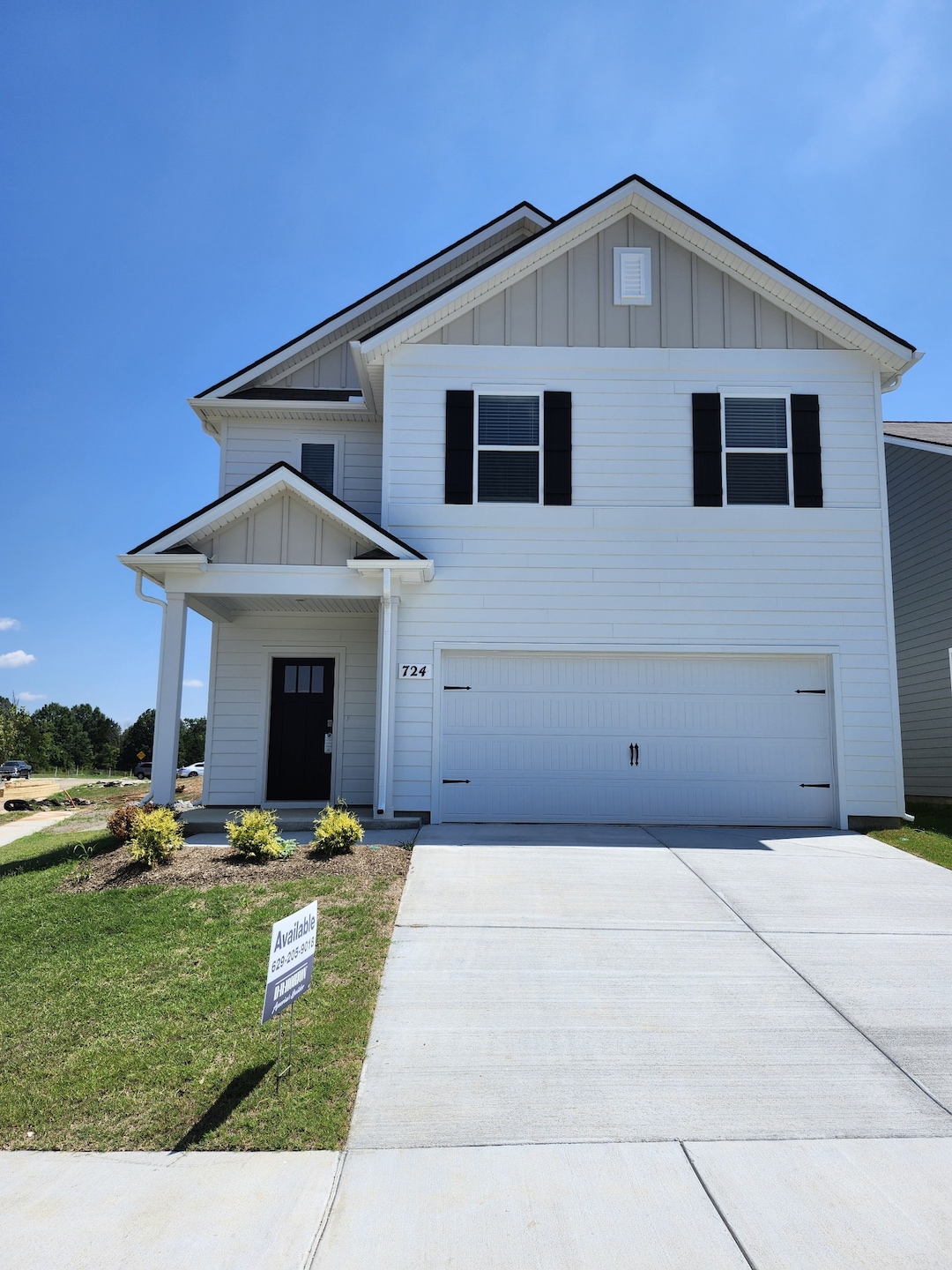724 Walleye Way Nashville, TN 37013
Summerfield Village NeighborhoodEstimated payment $2,759/month
Highlights
- Great Room
- 2 Car Attached Garage
- Patio
- Porch
- Ducts Professionally Air-Sealed
- Smart Locks
About This Home
5 BEDROOM, CORNER LOT! Available now. Take a look at the 3D tour below! The Harbor is a spacious two-story home offering 2,382 sq ft of well-designed living space, ideal for larger families or those who appreciate room to spread out. Featuring five bedrooms and three bathrooms, it provides ample private space while maintaining a warm, inviting atmosphere.
The open-concept main floor flows effortlessly between the kitchen, dining, and living areas, perfect for entertaining or family gatherings. The chef’s kitchen boasts elegant quartz countertops and sleek stainless-steel appliances, blending style with function for all your cooking needs.
Upstairs, the master suite is a true retreat with a large walk-in closet and luxurious en-suite bathroom featuring dual vanities and a walk-in shower. Four additional bedrooms, one downstairs and three upstairs, offer flexibility as guest rooms, offices, or playrooms. Three bathrooms ensure convenience for everyone.
Equipped with smart home technology and a two-car garage, the Harbor balances comfort, luxury, and modern living.
Call now to learn more about the Harbor at Percy Cove, Antioch, TN.
Listing Agent
D.R. Horton Brokerage Phone: 3474959474 License #371803 Listed on: 08/19/2025

Home Details
Home Type
- Single Family
Est. Annual Taxes
- $3,300
Year Built
- Built in 2025
HOA Fees
- $60 Monthly HOA Fees
Parking
- 2 Car Attached Garage
- Driveway
Home Design
- Brick Exterior Construction
- Asphalt Roof
Interior Spaces
- 2,382 Sq Ft Home
- Property has 1 Level
- Great Room
Kitchen
- Microwave
- Dishwasher
- Disposal
Flooring
- Carpet
- Laminate
- Vinyl
Bedrooms and Bathrooms
- 5 Bedrooms | 1 Main Level Bedroom
- 3 Full Bathrooms
- Dual Flush Toilets
Home Security
- Smart Locks
- Fire and Smoke Detector
Outdoor Features
- Patio
- Porch
Schools
- Mt. View Elementary School
- John F. Kennedy Middle School
- Antioch High School
Utilities
- Ducts Professionally Air-Sealed
- Central Heating
Community Details
- $750 One-Time Secondary Association Fee
- Percy Cove Subdivision
Listing and Financial Details
- Property Available on 4/18/25
Map
Home Values in the Area
Average Home Value in this Area
Property History
| Date | Event | Price | Change | Sq Ft Price |
|---|---|---|---|---|
| 08/27/2025 08/27/25 | Sold | $452,530 | 0.0% | $190 / Sq Ft |
| 08/23/2025 08/23/25 | Off Market | $452,530 | -- | -- |
| 08/21/2025 08/21/25 | For Sale | $452,530 | -0.5% | $190 / Sq Ft |
| 08/19/2025 08/19/25 | For Sale | $455,000 | -- | $191 / Sq Ft |
Source: Realtracs
MLS Number: 2976525
- ELSTON Plan at Percy Cove
- CALHOUN Plan at Percy Cove
- IRWIN Plan at Percy Cove
- EDMON Plan at Percy Cove
- BOWEN Plan at Percy Cove
- HARBOR Plan at Percy Cove
- ALAMOSA Plan at Percy Cove
- 147 Bluegill Ln
- 146 Bluegill Ln
- 148 Bluegill Ln
- 149 Bluegill Ln
- 150 Bluegill Ln
- 140 Bluegill Ln
- 144 Bluegill Ln
- 143 Bluegill Ln
- 4414 Maxwell Rd
- 4441 Maxwell Rd
- 306 Cotton Ct
- 4880 Peppertree Dr
- 207 Hurricane Cir
- 5208 Lake Maxwell Dr
- 4853 Chutney Dr
- 4812 Chutney Dr
- 5232 Maxwell Rd
- 5071 Trailwater Dr
- 5067 Trailwater Dr
- 5059 Trailwater Dr
- 1315 Lomond Dr
- 4112 Nir Shreibman Blvd
- 5016 Trailwater Dr
- 4969 Chutney Dr
- 4992 Chutney Dr
- 405 Evelyn Dr
- 2010 Pearson Ln
- 171 Sophie Dr
- 1424 E Nir Shreibman Blvd
- 7015 Zither Ln
- 4404 Stoneview Dr
- 1118 Benton Mason Dr
- 6404 Wildgrove Dr






