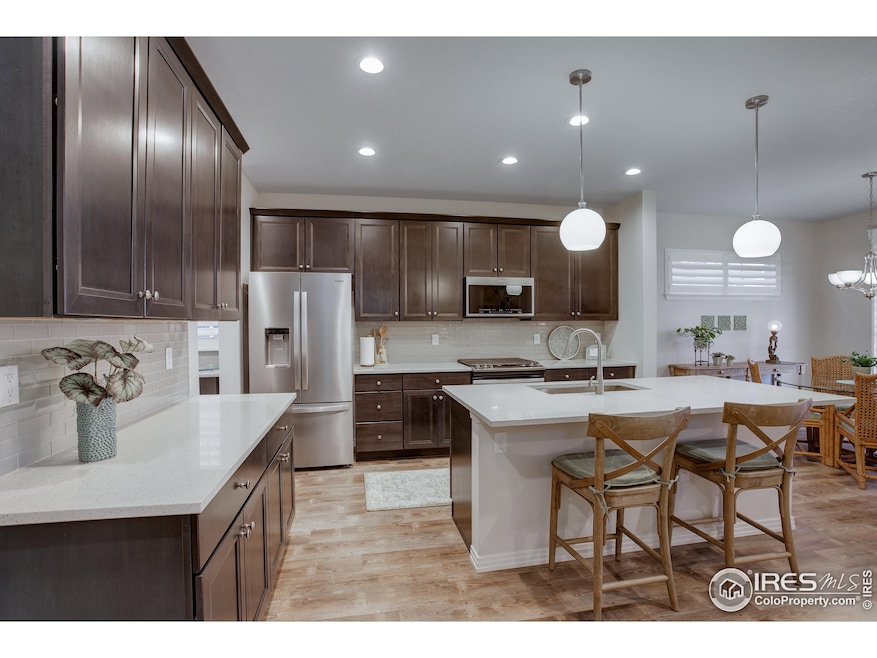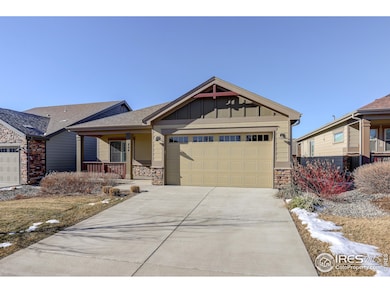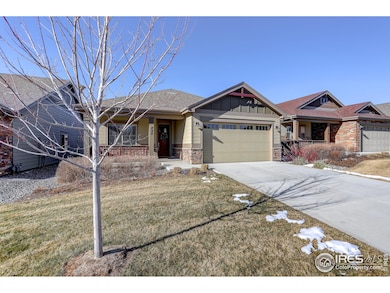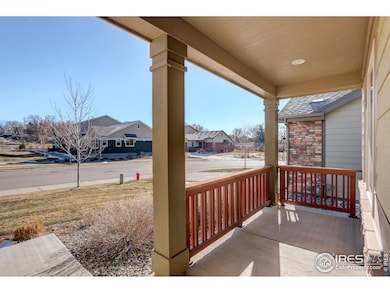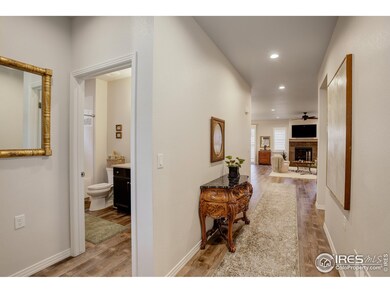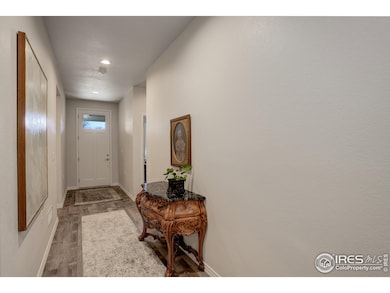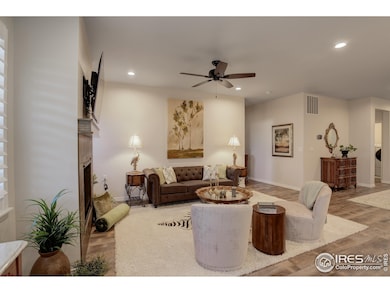
724 Widgeon Cir Longmont, CO 80503
Longmont Estates NeighborhoodHighlights
- City View
- Open Floorplan
- Hiking Trails
- Longmont Estates Elementary School Rated A-
- Deck
- 2 Car Attached Garage
About This Home
As of May 2025This Modern Patio Home all on one level has everything on your wish list. The huge Chef's kitchen has storage galore including a large pantry with a butler's desk, gas range, and upgraded Whirlpool stainless steel appliances. All new LED lighting with dimmers, So, dim the lights and enjoy your stunning fireplace. Ceiling fans in both the main room and guest room. Plantation shutters on all the windows! Enjoy evenings on your front porch or relax in your backyard including an extended deck equipped with a gas hookup for your grill. Look between the rooftops at mountain viewsfrom the main room and primary bedroom. On a clear day, you can see forever!
Home Details
Home Type
- Single Family
Est. Annual Taxes
- $4,054
Year Built
- Built in 2019
Lot Details
- 5,024 Sq Ft Lot
- East Facing Home
- Sprinkler System
HOA Fees
- $196 Monthly HOA Fees
Parking
- 2 Car Attached Garage
- Garage Door Opener
Home Design
- Patio Home
- Wood Frame Construction
- Composition Roof
Interior Spaces
- 1,810 Sq Ft Home
- 1-Story Property
- Open Floorplan
- Ceiling height of 9 feet or more
- Gas Log Fireplace
- Double Pane Windows
- Window Treatments
- Living Room with Fireplace
- Dining Room
- Luxury Vinyl Tile Flooring
- City Views
- Fire and Smoke Detector
Kitchen
- Eat-In Kitchen
- Gas Oven or Range
- Microwave
- Dishwasher
- Kitchen Island
- Disposal
Bedrooms and Bathrooms
- 3 Bedrooms
- Walk-In Closet
- 2 Full Bathrooms
- Primary bathroom on main floor
Laundry
- Laundry on main level
- Dryer
- Washer
Outdoor Features
- Deck
- Patio
- Exterior Lighting
Schools
- Longmont Estates Elementary School
- Westview Middle School
- Silver Creek High School
Additional Features
- Accessible Hallway
- Property is near a bus stop
- Forced Air Heating and Cooling System
Listing and Financial Details
- Assessor Parcel Number R0609939
Community Details
Overview
- Association fees include common amenities, trash, snow removal, ground maintenance, management, maintenance structure
- Denio West Lifestyle/Msi Association, Phone Number (720) 974-4135
- Built by Boulder Creek
- Denio West Subdivision
Recreation
- Hiking Trails
Ownership History
Purchase Details
Home Financials for this Owner
Home Financials are based on the most recent Mortgage that was taken out on this home.Purchase Details
Home Financials for this Owner
Home Financials are based on the most recent Mortgage that was taken out on this home.Purchase Details
Home Financials for this Owner
Home Financials are based on the most recent Mortgage that was taken out on this home.Purchase Details
Home Financials for this Owner
Home Financials are based on the most recent Mortgage that was taken out on this home.Similar Homes in Longmont, CO
Home Values in the Area
Average Home Value in this Area
Purchase History
| Date | Type | Sale Price | Title Company |
|---|---|---|---|
| Special Warranty Deed | $649,000 | Guardian Title | |
| Special Warranty Deed | $675,000 | Guardian Title | |
| Special Warranty Deed | $649,000 | -- | |
| Special Warranty Deed | $565,687 | Land Title Guarantee Co |
Mortgage History
| Date | Status | Loan Amount | Loan Type |
|---|---|---|---|
| Previous Owner | $592,300 | New Conventional | |
| Previous Owner | $578,697 | New Conventional |
Property History
| Date | Event | Price | Change | Sq Ft Price |
|---|---|---|---|---|
| 05/12/2025 05/12/25 | Sold | $649,000 | +0.1% | $359 / Sq Ft |
| 04/09/2025 04/09/25 | Pending | -- | -- | -- |
| 03/31/2025 03/31/25 | For Sale | $648,300 | -4.0% | $358 / Sq Ft |
| 08/30/2024 08/30/24 | Sold | $675,000 | 0.0% | $373 / Sq Ft |
| 07/31/2024 07/31/24 | For Sale | $675,000 | +4.0% | $373 / Sq Ft |
| 02/03/2023 02/03/23 | Sold | $649,000 | 0.0% | $359 / Sq Ft |
| 12/21/2022 12/21/22 | For Sale | $649,000 | -- | $359 / Sq Ft |
Tax History Compared to Growth
Tax History
| Year | Tax Paid | Tax Assessment Tax Assessment Total Assessment is a certain percentage of the fair market value that is determined by local assessors to be the total taxable value of land and additions on the property. | Land | Improvement |
|---|---|---|---|---|
| 2025 | $4,054 | $42,251 | $4,613 | $37,638 |
| 2024 | $4,054 | $42,251 | $4,613 | $37,638 |
| 2023 | $3,998 | $42,378 | $4,415 | $41,647 |
| 2022 | $3,471 | $35,077 | $4,879 | $30,198 |
| 2021 | $3,516 | $36,086 | $5,019 | $31,067 |
| 2020 | $3,139 | $32,311 | $4,290 | $28,021 |
| 2019 | $1,664 | $17,400 | $17,400 | $0 |
| 2018 | $1,330 | $14,007 | $14,007 | $0 |
Agents Affiliated with this Home
-
Janie Larson
J
Seller's Agent in 2025
Janie Larson
Coldwell Banker Realty-NOCO
(720) 937-2676
3 in this area
49 Total Sales
-
Sarah Hansard

Buyer's Agent in 2025
Sarah Hansard
RE/MAX
(303) 517-3837
4 in this area
113 Total Sales
-
Donna Voss

Buyer's Agent in 2024
Donna Voss
RE/MAX
(303) 810-8671
1 in this area
58 Total Sales
-
Brett Sawyer

Seller's Agent in 2023
Brett Sawyer
Kentwood Real Estate Boulder Valley
(303) 517-4147
2 in this area
69 Total Sales
-
Nancy Blanchard

Seller Co-Listing Agent in 2023
Nancy Blanchard
Slifer Smith & Frampton-Bldr
(303) 517-2925
5 in this area
35 Total Sales
-
Stephanie Woodard

Buyer's Agent in 2023
Stephanie Woodard
RE/MAX
(970) 215-2676
3 in this area
125 Total Sales
Map
Source: IRES MLS
MLS Number: 1029820
APN: 1315051-29-011
- 860 Widgeon Dr
- 883 Widgeon Cir
- 824 Hover St
- 822 Hover St
- 707 Longs Peak Ln
- 408 Widgeon Dr
- 301 Widgeon Ln
- 430 Long View Ct
- 943 Reynolds Farm Ln Unit 8
- 2125 Rangeview Ln
- 1011 Hover St Unit A-D
- 305 Cottonwood Ct
- 2010 9th Ave
- 2800 Troxell Ave
- 1110 Hover St
- 911 Tulip St Unit C
- 1026 Spencer St
- 2513 Lanyon Dr
- 1830 9th Ave
- 809 Sunset St
