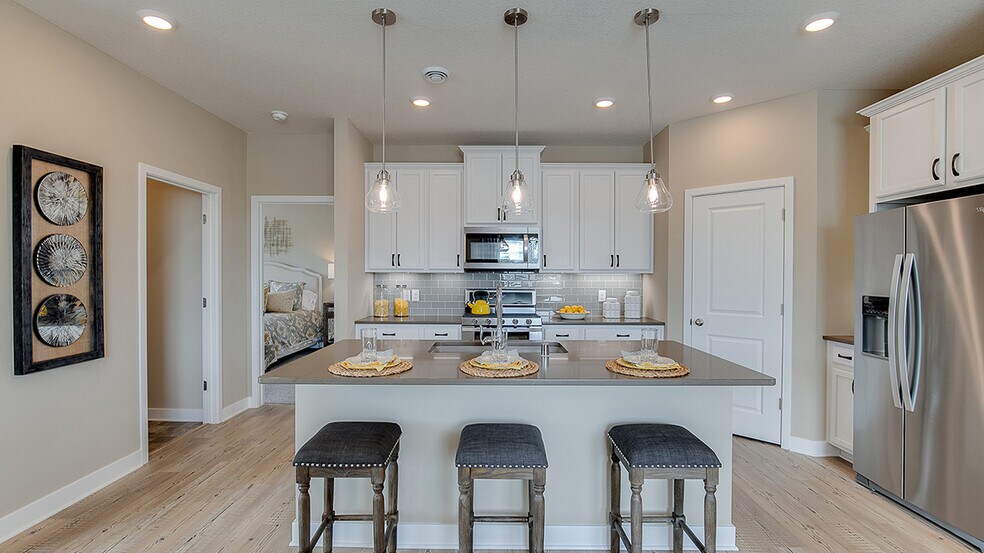
Estimated payment $3,301/month
Highlights
- New Construction
- Walk-In Pantry
- Fireplace
- Bayview Elementary School Rated A-
- Double Oven
- Community Playground
About This Home
Find your new home in Waconia at 724 Winterberry Lane! This three-bedroom home is designed with our Clifton II floorplan and offers an unfinished loookout lower level, laminate wood flooring throughout the main level, and an upgraded three-car garage.Let’s start with the spacious kitchen: included features are the walk-in pantry, stainless-steel appliances, tiled backsplash, and pendant lighting over the island where there is room for four at the breakfast bar. There is ample counter space for cooking and entertaining as well. The kitchen's appliances include a stainless steel double wall oven, gas cooktop, and flush built-in microwave.The kitchen seamlessly flows to the dining area and family room. There is a corner gas fireplace and hard flooring throughout the main level living area. The home has three bedrooms including the bedroom suite with a private bath and large walk-in closet. The bedrooms’ versatility allows homeowners to use one as a study space or den if preferred. On the lower level, there is room to add a future family room, bedroom, and bathroom. All D.R. Horton homes include designer inspired interior packages and come with the America’s Smart Home industry-leading suite of smart home products such as an Amazon Echo Pop, Kwikset smart locks, smart switches, video doorbell and more!*Photos are representational only. Options and colors vary.
Home Details
Home Type
- Single Family
Parking
- 3 Car Garage
Home Design
- New Construction
Interior Spaces
- 1-Story Property
- Pendant Lighting
- Fireplace
Kitchen
- Walk-In Pantry
- Double Oven
Bedrooms and Bathrooms
- 3 Bedrooms
- 2 Full Bathrooms
Community Details
- Community Playground
- Park
- Trails
Map
Other Move In Ready Homes in The Fields of Waconia - Tradition
About the Builder
- 1010 Goldenrod Trail
- The Fields of Waconia - Tradition
- The Fields of Waconia - Express Select
- 528 Goldenrod Trail
- 526 Goldenrod Trail
- Orchard Park - Hans Hagen Villa Collection
- Orchard Park - Smart Series
- Waterford - Discovery Collection
- Waterford - Liberty Collection
- 609 Sierra Pkwy
- 176 Huntington Dr
- Waterford
- 558 Waterford Place
- 565 Waterford Place
- 629 Sierra Pkwy
- 409 S Orange St
- Woodland Creek
- 9380 County Rd 51
- 1956 Campfire Dr E
- 1887 Campfire Dr W
