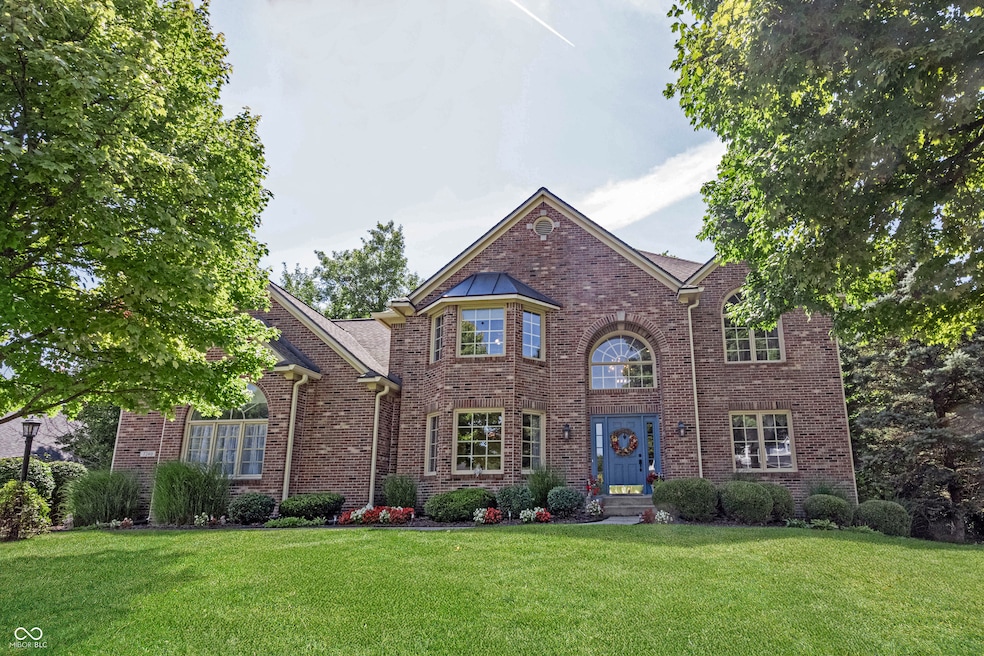7240 Elm Ridge Dr Indianapolis, IN 46236
Estimated payment $3,712/month
Highlights
- Popular Property
- 0.51 Acre Lot
- Vaulted Ceiling
- Updated Kitchen
- Mature Trees
- Wood Flooring
About This Home
GEIST AREA 5 BDRM / 4.5 BATH HOME on .51 acre wooded lot! Custom built one-owner home offered for the first time in 28 years. Buyers will appreciate the quality construction & floor plan designed for comfort, relaxation, & refined living. Each room offers its own unique & charming details - vaulted ceilings, abundant natural light, absolutely stunning windows highlighting the views of this special lot, & more! Bright 2 story foyer to greet your guests. Family room that's the heart of the home with hardwood floors, gas fireplace, built-in shelves showcasing your favorite treasures, window seat, & elegant molding. Roomy kitchen with granite counters, pantry, coffee/drink station, & breakfast nook. Main level also features a living room, formal dining room, & powder room. The upper level primary suite is really something special with its own sitting room, walk in closet, & ensuite bath with vaulted ceilings, walk in shower, jetted tub, a double vanity, & private water closet. Every room is a winner - 3 spacious secondary bedrooms, each with a bathroom, & large closets. Convenient upstairs laundry. Walkout basement with full daylight windows to enjoy all your entertaining or family time activities. Basement 5th bedroom (currently used as a home office) with daylight windows & full bathroom makes an excellent guest or in-law suite. The outdoor space is a true standout! The screened porch & multi-level deck provide every option for outdoor dining, entertaining, or just relaxing while basking in your own private Brown County view of the fully wooded backyard! Fox Pointe amenities include: community pool, basketball, tennis/pickleball, walking trails, picnic areas. Public school system: Lawrence Nearby private schools: Horizon, St Simon, Cathedral.
Home Details
Home Type
- Single Family
Est. Annual Taxes
- $5,476
Year Built
- Built in 1997
Lot Details
- 0.51 Acre Lot
- Mature Trees
HOA Fees
- $75 Monthly HOA Fees
Parking
- 3 Car Attached Garage
Home Design
- Brick Exterior Construction
- Wood Siding
- Concrete Perimeter Foundation
Interior Spaces
- 2-Story Property
- Woodwork
- Tray Ceiling
- Vaulted Ceiling
- Paddle Fans
- Gas Log Fireplace
- Entrance Foyer
- Family Room with Fireplace
- Attic Access Panel
Kitchen
- Updated Kitchen
- Breakfast Area or Nook
- Breakfast Bar
- Electric Oven
- Built-In Microwave
- Dishwasher
Flooring
- Wood
- Carpet
- Ceramic Tile
Bedrooms and Bathrooms
- 5 Bedrooms
- Walk-In Closet
- Dual Vanity Sinks in Primary Bathroom
Laundry
- Laundry on upper level
- Dryer
- Washer
Finished Basement
- Sump Pump
- Basement Storage
- Basement Window Egress
Schools
- Sunnyside Elementary School
- Fall Creek Valley Middle School
- Lawrence North High School
Utilities
- Forced Air Heating and Cooling System
- Humidifier
- Electric Water Heater
Additional Features
- Screened Patio
- Suburban Location
Community Details
- Association fees include insurance, maintenance, parkplayground, pickleball court, management, snow removal, tennis court(s), walking trails
- Association Phone (317) 541-0000
- Fox Pointe Subdivision
- Property managed by Omni Management Services
- The community has rules related to covenants, conditions, and restrictions
Listing and Financial Details
- Tax Lot 54
- Assessor Parcel Number 490129113030000407
Map
Home Values in the Area
Average Home Value in this Area
Tax History
| Year | Tax Paid | Tax Assessment Tax Assessment Total Assessment is a certain percentage of the fair market value that is determined by local assessors to be the total taxable value of land and additions on the property. | Land | Improvement |
|---|---|---|---|---|
| 2024 | $5,539 | $497,600 | $60,500 | $437,100 |
| 2023 | $5,539 | $497,600 | $60,500 | $437,100 |
| 2022 | $5,519 | $471,700 | $60,500 | $411,200 |
| 2021 | $4,677 | $407,200 | $60,500 | $346,700 |
| 2020 | $4,560 | $392,800 | $46,100 | $346,700 |
| 2019 | $4,009 | $392,800 | $46,100 | $346,700 |
| 2018 | $3,511 | $343,300 | $46,100 | $297,200 |
| 2017 | $3,544 | $346,900 | $46,100 | $300,800 |
| 2016 | $3,544 | $347,200 | $46,100 | $301,100 |
| 2014 | $3,480 | $348,000 | $46,100 | $301,900 |
| 2013 | $3,104 | $325,100 | $46,100 | $279,000 |
Property History
| Date | Event | Price | Change | Sq Ft Price |
|---|---|---|---|---|
| 09/12/2025 09/12/25 | For Sale | $597,000 | -- | $164 / Sq Ft |
Purchase History
| Date | Type | Sale Price | Title Company |
|---|---|---|---|
| Warranty Deed | -- | None Available |
Source: MIBOR Broker Listing Cooperative®
MLS Number: 22061667
APN: 49-01-29-113-030.000-407
- 7131 Nile Ridge Ct
- 7144 Nile Ridge Ct
- 7141 Ember Ct
- 10415 Fawn Ridge Ln
- 7341 Campfire Run
- 7212 Maple Bluff Place
- 10770 Indian Lake Blvd S
- 10740 Indian Lake Blvd S
- 11016 Turfgrass Way
- 10923 Limbach Ct
- 11057 Turfgrass Way
- 11051 Palatka Ct
- 10339 Colville Ln
- 7474 Oakland Hills Dr
- 7550 Indian Lake Rd
- 11105 Brave Ct
- 10628 Chesapeake Dr S
- 7739 Chesapeake Dr W
- 7744 Hooper Strait Dr
- 7749 Chesapeake Dr W
- 7735 Bayridge Dr
- 10100 E 63rd St
- 10011 Fountain Springs Ct
- 6514 Trevia Ct
- 11345 Arborview Dr
- 6036 Draycott Dr
- 6031 Draycott Dr
- 10428 Hornton St
- 10304 Hornton St
- 10335 Draycott Ave
- 11949 Titania Cir
- 7533 Prairie View Dr
- 10333 Liverpool Way
- 12108 E 75th St
- 7843 Stratfield Dr
- 12218 van Spronsen Ct
- 6305 Blakeview Dr
- 11550 Long Lake Dr
- 11350 High Timber Dr
- 7934 Cherrybark Dr







