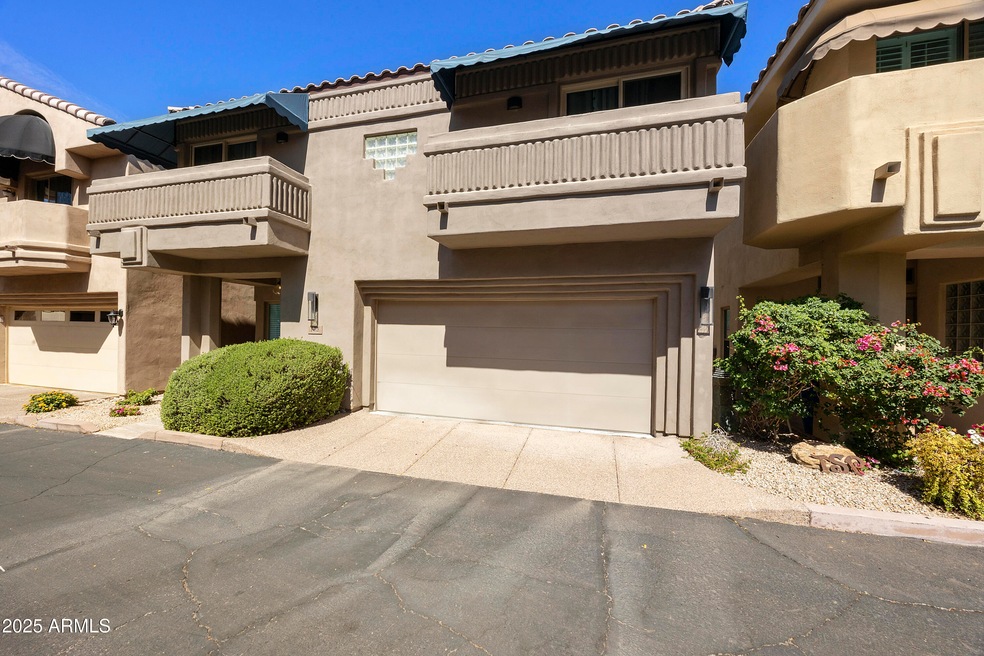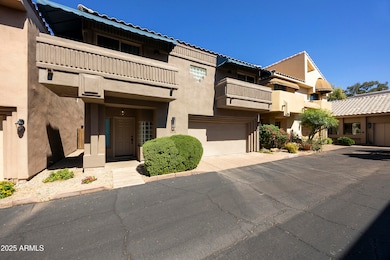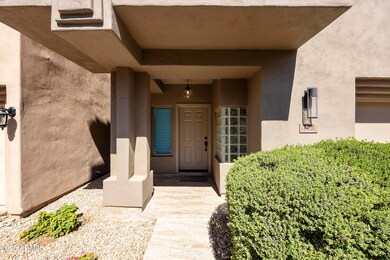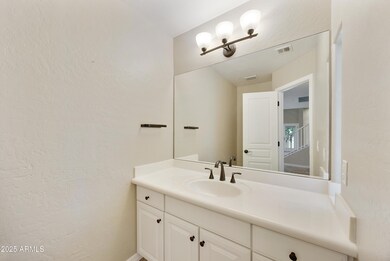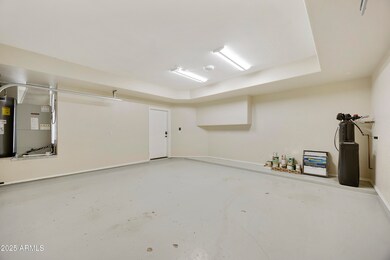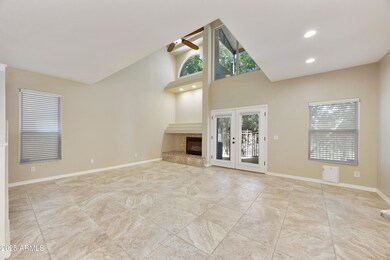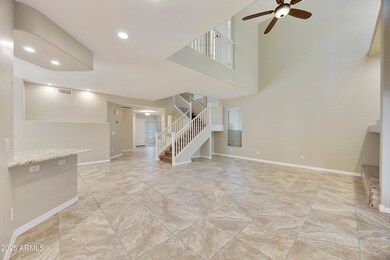
7240 N Dreamy Draw Dr Unit 109 Phoenix, AZ 85020
Camelback East Village NeighborhoodHighlights
- Gated Community
- Contemporary Architecture
- 1 Fireplace
- Madison Heights Elementary School Rated A-
- Vaulted Ceiling
- 1-minute walk to Sumida Park
About This Home
As of May 2025Beautifully updated 3 bed 2.5 bath detached townhome in gated Legends at Dreamy Draw. No shared walls, 2,209 sq ft of an intelligently designed floorplan, truly lives like a single-family home. Features an updated kitchen with granite counters and new SS appliances. Tiled entryway leading to large open living space, bedrooms upstairs with balconies off every bedroom. The spacious primary suite offers vaulted ceilings, dual sinks, huge closet and a large bath. Trane AC units installed in 2024, new roof in 2017 and water heater in 2020 add peace of mind. Gorgeous living space with vaulted ceilings and natural light through newer windows. Private patio backs to open space. Community pool, gated entry, and prime location near Hwy 51 & new Dreamy Draw rec area; don't miss this Phoenix gem!
Last Agent to Sell the Property
West USA Realty License #BR556029000 Listed on: 04/27/2025

Last Buyer's Agent
Non-Represented Buyer
Non-MLS Office
Townhouse Details
Home Type
- Townhome
Est. Annual Taxes
- $2,808
Year Built
- Built in 1998
Lot Details
- 1,694 Sq Ft Lot
- Desert faces the front and back of the property
- Wrought Iron Fence
- Artificial Turf
HOA Fees
- $345 Monthly HOA Fees
Parking
- 2 Car Garage
- Garage Door Opener
Home Design
- Contemporary Architecture
- Wood Frame Construction
- Stucco
Interior Spaces
- 2,208 Sq Ft Home
- 2-Story Property
- Vaulted Ceiling
- Ceiling Fan
- 1 Fireplace
- Double Pane Windows
- Built-In Microwave
Flooring
- Carpet
- Tile
Bedrooms and Bathrooms
- 3 Bedrooms
- Primary Bathroom is a Full Bathroom
- 2.5 Bathrooms
- Dual Vanity Sinks in Primary Bathroom
- Bathtub With Separate Shower Stall
Outdoor Features
- Balcony
- Covered patio or porch
Location
- Property is near a bus stop
Schools
- Madison Heights Elementary School
- Madison #1 Elementary Middle School
- Camelback High School
Utilities
- Cooling System Updated in 2024
- Central Air
- Heating Available
- Water Softener
- High Speed Internet
- Cable TV Available
Listing and Financial Details
- Tax Lot 9
- Assessor Parcel Number 164-24-134
Community Details
Overview
- Association fees include sewer, ground maintenance, street maintenance, front yard maint, trash, water
- Golden Valley Association, Phone Number (602) 952-8152
- Legends At Dreamy Draw Subdivision
Recreation
- Community Pool
- Community Spa
Security
- Gated Community
Ownership History
Purchase Details
Home Financials for this Owner
Home Financials are based on the most recent Mortgage that was taken out on this home.Purchase Details
Purchase Details
Home Financials for this Owner
Home Financials are based on the most recent Mortgage that was taken out on this home.Purchase Details
Home Financials for this Owner
Home Financials are based on the most recent Mortgage that was taken out on this home.Similar Homes in Phoenix, AZ
Home Values in the Area
Average Home Value in this Area
Purchase History
| Date | Type | Sale Price | Title Company |
|---|---|---|---|
| Warranty Deed | $475,000 | Great American Title Agency | |
| Interfamily Deed Transfer | -- | None Available | |
| Warranty Deed | $355,000 | Stewart Title | |
| Warranty Deed | $239,741 | Security Title Agency |
Mortgage History
| Date | Status | Loan Amount | Loan Type |
|---|---|---|---|
| Open | $200,000 | New Conventional | |
| Previous Owner | $319,500 | New Conventional | |
| Previous Owner | $160,000 | New Conventional | |
| Previous Owner | $164,000 | Unknown | |
| Previous Owner | $160,000 | Unknown | |
| Previous Owner | $185,000 | New Conventional |
Property History
| Date | Event | Price | Change | Sq Ft Price |
|---|---|---|---|---|
| 05/30/2025 05/30/25 | Sold | $475,000 | 0.0% | $215 / Sq Ft |
| 05/01/2025 05/01/25 | Pending | -- | -- | -- |
| 04/28/2025 04/28/25 | For Sale | $475,000 | +33.8% | $215 / Sq Ft |
| 06/03/2016 06/03/16 | Sold | $355,000 | -1.4% | $161 / Sq Ft |
| 04/27/2016 04/27/16 | Pending | -- | -- | -- |
| 01/22/2016 01/22/16 | For Sale | $359,900 | 0.0% | $163 / Sq Ft |
| 06/21/2014 06/21/14 | Rented | $1,700 | 0.0% | -- |
| 06/05/2014 06/05/14 | Under Contract | -- | -- | -- |
| 04/24/2014 04/24/14 | For Rent | $1,700 | +3.0% | -- |
| 12/15/2012 12/15/12 | Rented | $1,650 | -8.1% | -- |
| 12/11/2012 12/11/12 | Under Contract | -- | -- | -- |
| 09/15/2012 09/15/12 | For Rent | $1,795 | -- | -- |
Tax History Compared to Growth
Tax History
| Year | Tax Paid | Tax Assessment Tax Assessment Total Assessment is a certain percentage of the fair market value that is determined by local assessors to be the total taxable value of land and additions on the property. | Land | Improvement |
|---|---|---|---|---|
| 2025 | $2,808 | $25,752 | -- | -- |
| 2024 | $2,726 | $24,525 | -- | -- |
| 2023 | $2,726 | $45,450 | $9,090 | $36,360 |
| 2022 | $2,639 | $35,530 | $7,100 | $28,430 |
| 2021 | $2,692 | $35,110 | $7,020 | $28,090 |
| 2020 | $2,649 | $35,180 | $7,030 | $28,150 |
| 2019 | $2,589 | $32,230 | $6,440 | $25,790 |
| 2018 | $2,521 | $30,350 | $6,070 | $24,280 |
| 2017 | $2,393 | $27,980 | $5,590 | $22,390 |
| 2016 | $2,306 | $28,550 | $5,710 | $22,840 |
| 2015 | $2,146 | $31,070 | $6,210 | $24,860 |
Agents Affiliated with this Home
-
Dan Mullarkey

Seller's Agent in 2025
Dan Mullarkey
West USA Realty
(480) 296-5959
4 in this area
82 Total Sales
-
N
Buyer's Agent in 2025
Non-Represented Buyer
Non-MLS Office
-
Kurt Nishimura

Seller's Agent in 2016
Kurt Nishimura
Coldwell Banker Realty
(602) 513-9335
11 in this area
28 Total Sales
-
Karen Picarello

Buyer's Agent in 2014
Karen Picarello
RE/MAX
(602) 767-0689
2 in this area
91 Total Sales
-
K
Buyer's Agent in 2014
Karen ABR,GRI,CRS
AAA All Stars Realty
-

Buyer's Agent in 2012
Denise Flanagan
HomeSmart
Map
Source: Arizona Regional Multiple Listing Service (ARMLS)
MLS Number: 6857682
APN: 164-24-134
- 7240 N Dreamy Draw Dr Unit 113
- 1717 E Morten Ave Unit 2
- 1830 E Palmaire Ave
- 7557 N Dreamy Draw Dr Unit 139
- 1831 E Palmaire Ave
- 1880 E Morten Ave Unit 125
- 1880 E Morten Ave Unit 206
- 7141 N 16th St Unit 230
- 1606 E Cactus Wren Dr
- 1411 E Orangewood Ave Unit 233
- 1826 E Frier Dr Unit 2
- 2016 E Orangewood Ave
- 7223 N 14th St
- 7039 N 15th St
- 7714 N 17th Place
- 1808 E Hayward Ave Unit 1
- 7508 N 21st St
- 2132 E Northview Ave
- 1333 E Morten Ave Unit 230
- 7631 N 20th St
