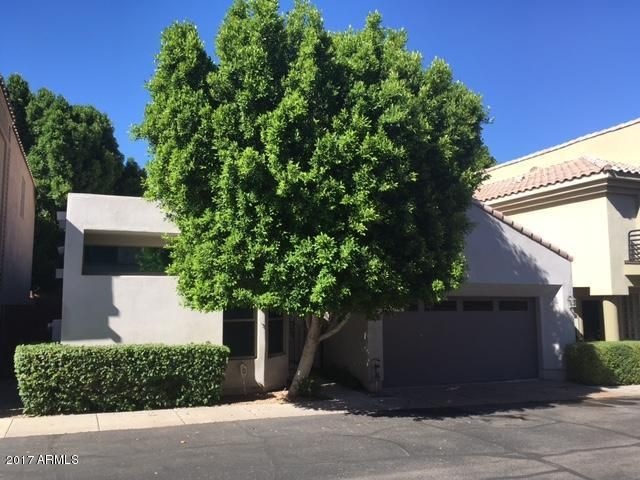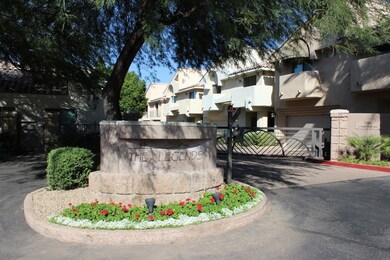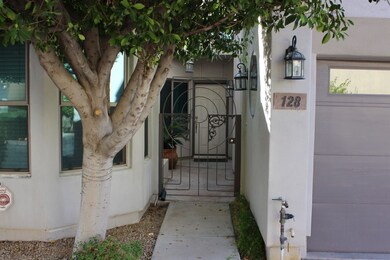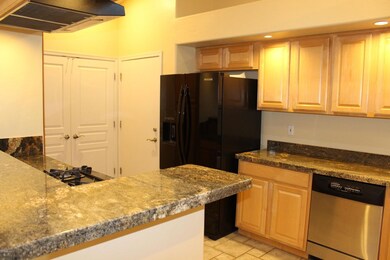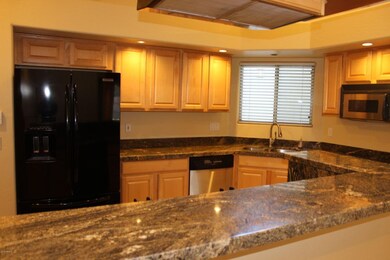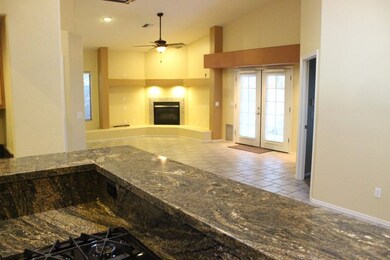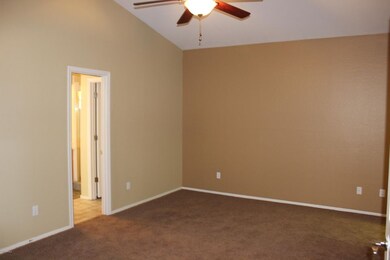
7240 N Dreamy Draw Dr Unit 128 Phoenix, AZ 85020
Camelback East Village NeighborhoodHighlights
- Gated Community
- Mountain View
- Santa Fe Architecture
- Madison Heights Elementary School Rated A-
- Vaulted Ceiling
- 1-minute walk to Sumida Park
About This Home
As of April 2021BACK ON MARKET FROM SOLD! Ignore days on market. Legends at Dreamy Draw is a fabulous gated community that has stand alone single family homes with no common walls. This home is one of the only units all on one level (no stairs). You will love the 3 bed 2 full baths over 1550 Sq ft floor plan with 2 sets of french doors opening up to the large patio. Newer Granite counters in kitchen, Newer AC unit, vaulted ceilings, skylights in dining room, ceiling fans throughout. This unit also has newer appliances, gas stove, newer washer and dryer, 2 car Garage. Exercise is close with easy access to canal, Dreamy Draw Recreation Area, bike trails, Squaw Peak, and directly across from Sumida Park. Unbelievable location! Buyer walked but Inspection done and seller has repaired items.
Home Details
Home Type
- Single Family
Est. Annual Taxes
- $2,117
Year Built
- Built in 1998
Lot Details
- 2,783 Sq Ft Lot
- Private Streets
- Wrought Iron Fence
- Block Wall Fence
- Front and Back Yard Sprinklers
HOA Fees
- $225 Monthly HOA Fees
Parking
- 2 Car Garage
- Garage Door Opener
Home Design
- Santa Fe Architecture
- Wood Frame Construction
- Tile Roof
- Stucco
Interior Spaces
- 1,557 Sq Ft Home
- 1-Story Property
- Vaulted Ceiling
- Ceiling Fan
- Skylights
- Gas Fireplace
- Double Pane Windows
- Mountain Views
Kitchen
- Breakfast Bar
- Gas Cooktop
- Built-In Microwave
- Granite Countertops
Flooring
- Carpet
- Tile
Bedrooms and Bathrooms
- 3 Bedrooms
- Primary Bathroom is a Full Bathroom
- 2 Bathrooms
- Bathtub With Separate Shower Stall
Outdoor Features
- Patio
Schools
- Madison Heights Elementary School
- Madison Traditional Academy Middle School
- Camelback High School
Utilities
- Refrigerated Cooling System
- Heating Available
- High Speed Internet
- Cable TV Available
Listing and Financial Details
- Tax Lot 28
- Assessor Parcel Number 164-24-153
Community Details
Overview
- Association fees include sewer, ground maintenance, street maintenance, trash, water
- Scottsdale Condo Mgt Association, Phone Number (602) 952-8152
- Legends At Dreamy Draw Condominium Subdivision
Recreation
- Heated Community Pool
- Community Spa
Security
- Gated Community
Ownership History
Purchase Details
Purchase Details
Home Financials for this Owner
Home Financials are based on the most recent Mortgage that was taken out on this home.Purchase Details
Home Financials for this Owner
Home Financials are based on the most recent Mortgage that was taken out on this home.Purchase Details
Home Financials for this Owner
Home Financials are based on the most recent Mortgage that was taken out on this home.Purchase Details
Purchase Details
Home Financials for this Owner
Home Financials are based on the most recent Mortgage that was taken out on this home.Purchase Details
Home Financials for this Owner
Home Financials are based on the most recent Mortgage that was taken out on this home.Purchase Details
Home Financials for this Owner
Home Financials are based on the most recent Mortgage that was taken out on this home.Purchase Details
Home Financials for this Owner
Home Financials are based on the most recent Mortgage that was taken out on this home.Purchase Details
Home Financials for this Owner
Home Financials are based on the most recent Mortgage that was taken out on this home.Similar Homes in Phoenix, AZ
Home Values in the Area
Average Home Value in this Area
Purchase History
| Date | Type | Sale Price | Title Company |
|---|---|---|---|
| Interfamily Deed Transfer | -- | None Available | |
| Warranty Deed | $475,000 | Lawyers Title Of Arizona Inc | |
| Warranty Deed | $475,000 | Lawyers Title Of Arizona Inc | |
| Warranty Deed | -- | Accommodation | |
| Warranty Deed | $420,000 | Clear Ttl Agcy Of Flagstaff | |
| Warranty Deed | $310,500 | Fidelity National Title Agen | |
| Cash Sale Deed | $230,000 | Sterling Title Agency Llc | |
| Interfamily Deed Transfer | -- | None Available | |
| Warranty Deed | $212,500 | Equity Title Agency | |
| Warranty Deed | $197,829 | Security Title Agency |
Mortgage History
| Date | Status | Loan Amount | Loan Type |
|---|---|---|---|
| Open | $210,000 | New Conventional | |
| Previous Owner | $315,000 | New Conventional | |
| Previous Owner | $170,000 | New Conventional | |
| Previous Owner | $160,750 | New Conventional | |
| Previous Owner | $150,000 | Credit Line Revolving | |
| Previous Owner | $184,000 | Unknown | |
| Previous Owner | $50,000 | Credit Line Revolving | |
| Previous Owner | $186,000 | Unknown | |
| Previous Owner | $191,250 | New Conventional | |
| Previous Owner | $187,900 | New Conventional |
Property History
| Date | Event | Price | Change | Sq Ft Price |
|---|---|---|---|---|
| 04/30/2021 04/30/21 | Sold | $475,000 | 0.0% | $305 / Sq Ft |
| 04/14/2021 04/14/21 | Pending | -- | -- | -- |
| 04/08/2021 04/08/21 | For Sale | $475,000 | 0.0% | $305 / Sq Ft |
| 03/31/2021 03/31/21 | Pending | -- | -- | -- |
| 03/29/2021 03/29/21 | Price Changed | $475,000 | -5.0% | $305 / Sq Ft |
| 03/16/2021 03/16/21 | For Sale | $500,000 | +19.0% | $321 / Sq Ft |
| 03/05/2020 03/05/20 | Sold | $420,000 | 0.0% | $270 / Sq Ft |
| 02/08/2020 02/08/20 | For Sale | $420,000 | +35.3% | $270 / Sq Ft |
| 05/22/2017 05/22/17 | Sold | $310,500 | -2.7% | $199 / Sq Ft |
| 04/22/2017 04/22/17 | Price Changed | $318,999 | 0.0% | $205 / Sq Ft |
| 01/04/2017 01/04/17 | Price Changed | $319,000 | -1.2% | $205 / Sq Ft |
| 12/10/2016 12/10/16 | Price Changed | $323,000 | -0.3% | $207 / Sq Ft |
| 11/25/2016 11/25/16 | Price Changed | $324,000 | -0.3% | $208 / Sq Ft |
| 11/04/2016 11/04/16 | For Sale | $325,000 | +41.3% | $209 / Sq Ft |
| 08/17/2012 08/17/12 | Sold | $230,000 | -3.8% | $138 / Sq Ft |
| 08/04/2012 08/04/12 | Pending | -- | -- | -- |
| 06/28/2012 06/28/12 | For Sale | $239,000 | 0.0% | $144 / Sq Ft |
| 06/22/2012 06/22/12 | Pending | -- | -- | -- |
| 06/15/2012 06/15/12 | Price Changed | $239,000 | -4.0% | $144 / Sq Ft |
| 05/16/2012 05/16/12 | For Sale | $249,000 | -- | $150 / Sq Ft |
Tax History Compared to Growth
Tax History
| Year | Tax Paid | Tax Assessment Tax Assessment Total Assessment is a certain percentage of the fair market value that is determined by local assessors to be the total taxable value of land and additions on the property. | Land | Improvement |
|---|---|---|---|---|
| 2025 | $2,259 | $20,716 | -- | -- |
| 2024 | $2,193 | $19,730 | -- | -- |
| 2023 | $2,193 | $40,660 | $8,130 | $32,530 |
| 2022 | $2,123 | $31,760 | $6,350 | $25,410 |
| 2021 | $2,166 | $30,370 | $6,070 | $24,300 |
| 2020 | $2,131 | $30,870 | $6,170 | $24,700 |
| 2019 | $2,083 | $27,550 | $5,510 | $22,040 |
| 2018 | $2,028 | $25,950 | $5,190 | $20,760 |
| 2017 | $1,925 | $23,480 | $4,690 | $18,790 |
| 2016 | $2,117 | $23,470 | $4,690 | $18,780 |
| 2015 | $1,966 | $25,520 | $5,100 | $20,420 |
Agents Affiliated with this Home
-
A
Seller's Agent in 2021
Allie Myers
Real Broker
(480) 767-3000
10 in this area
84 Total Sales
-

Seller Co-Listing Agent in 2021
Kelly Cook
Real Broker
(480) 227-2028
25 in this area
773 Total Sales
-

Buyer's Agent in 2021
Meghan Backs
Realty One Group
(602) 980-9098
1 in this area
22 Total Sales
-

Seller's Agent in 2020
Jamie Wong
RE/MAX
(480) 688-8808
10 in this area
211 Total Sales
-

Buyer's Agent in 2020
Denise Sharp
The Brokery
(602) 703-8277
29 in this area
48 Total Sales
-

Seller's Agent in 2017
Thomas Bartz
HomeSmart
(602) 206-0583
5 in this area
21 Total Sales
Map
Source: Arizona Regional Multiple Listing Service (ARMLS)
MLS Number: 5520814
APN: 164-24-153
- 1717 E Morten Ave Unit 12
- 1717 E Morten Ave Unit 49
- 1717 E Morten Ave Unit 2
- 1820 E Morten Ave Unit 224
- 1820 E Morten Ave Unit 119
- 1819 E Myrtle Ave
- 1830 E Palmaire Ave
- 7141 N 16th St Unit 209
- 1606 E Cactus Wren Dr
- 1411 E Orangewood Ave Unit 134
- 1411 E Orangewood Ave Unit 237
- 2016 E Orangewood Ave
- 7223 N 14th St
- 7039 N 15th St
- 1333 E Morten Ave Unit 230
- 7631 N 20th St
- 1319 E Vista Ave
- 7887 N 16th St Unit 116
- 1925 E Lane Ave
- 7232 N 22nd St
