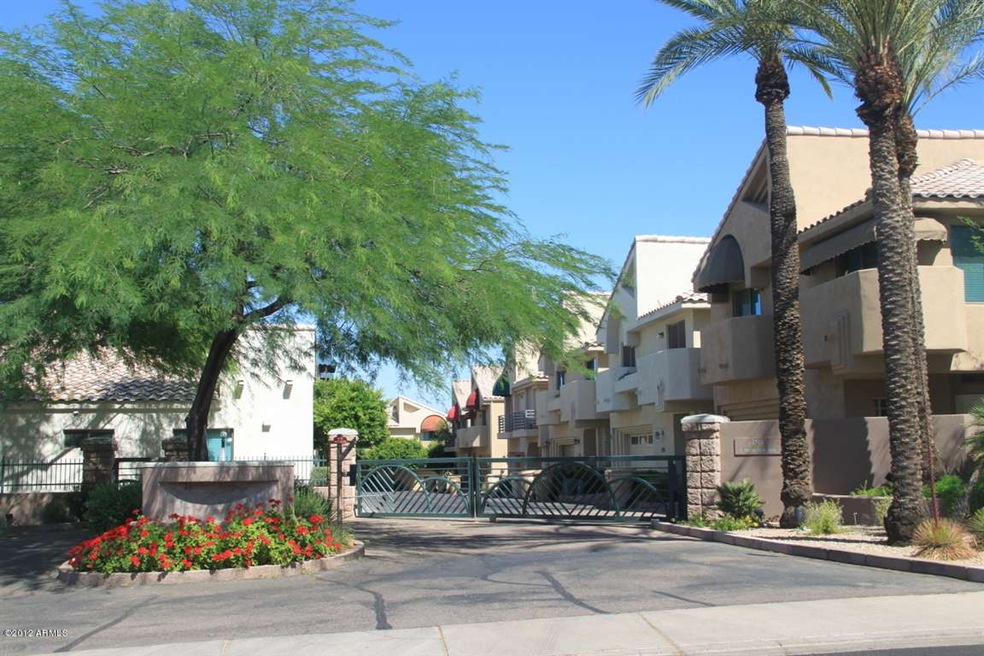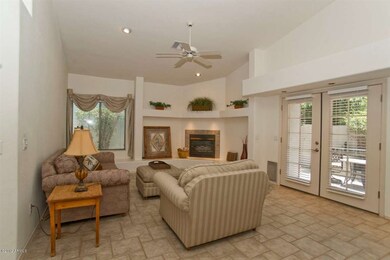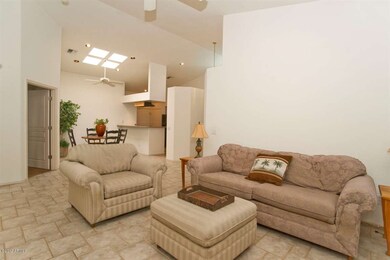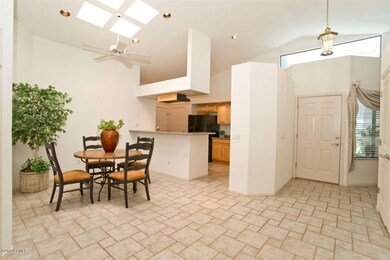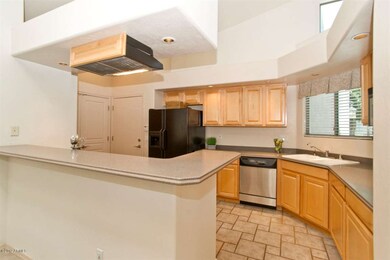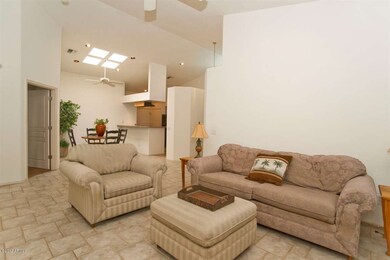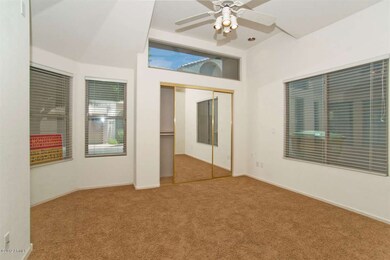
7240 N Dreamy Draw Dr Unit 128 Phoenix, AZ 85020
Camelback East Village NeighborhoodHighlights
- Gated Community
- Vaulted Ceiling
- Great Room
- Madison Heights Elementary School Rated A-
- Main Floor Primary Bedroom
- 1-minute walk to Sumida Park
About This Home
As of April 2021Charming single level home with open floor plan and unique architectural design. Home boasts tile through out and carpet in bedrooms, 3rd bedroom set up with double doors for den, large master walk in closet,lots of built-in niches, front courtyard, french doors from living and master lead to low maintenance back yard. You will love this small gated community.
Last Agent to Sell the Property
Montebello Fine Properties License #BR528459000 Listed on: 05/16/2012
Home Details
Home Type
- Single Family
Est. Annual Taxes
- $2,259
Year Built
- Built in 1998
Lot Details
- Desert faces the front and back of the property
- Block Wall Fence
- Desert Landscape
Home Design
- Patio Home
- Wood Frame Construction
- Tile Roof
- Stucco
Interior Spaces
- 1,661 Sq Ft Home
- Vaulted Ceiling
- Skylights
- Great Room
- Living Room with Fireplace
- Breakfast Room
- Formal Dining Room
- Security System Owned
Kitchen
- Electric Oven or Range
- Dishwasher
- Disposal
Flooring
- Carpet
- Tile
Bedrooms and Bathrooms
- 3 Bedrooms
- Primary Bedroom on Main
- Split Bedroom Floorplan
- Separate Bedroom Exit
- Walk-In Closet
- Primary Bathroom is a Full Bathroom
- Dual Vanity Sinks in Primary Bathroom
- Separate Shower in Primary Bathroom
Laundry
- Laundry in unit
- Washer and Dryer Hookup
Parking
- 2 Car Garage
- Garage Door Opener
Schools
- Madison Heights Elementary School
- Madison #1 Elementary Middle School
Utilities
- Refrigerated Cooling System
- Heating Available
- Cable TV Available
Additional Features
- No Interior Steps
- North or South Exposure
- Covered Patio or Porch
- Property is near a bus stop
Community Details
Overview
- $1,688 per year Dock Fee
- Association fees include common area maintenance, front yard maint, garbage collection, pest control, sewer, water
- Scottsdale Condo Mgt HOA, Phone Number (602) 952-8152
- Located in the Legends at Dreamy Draw master-planned community
- Built by Legends Development
Recreation
- Heated Community Pool
- Community Spa
Security
- Gated Community
Ownership History
Purchase Details
Purchase Details
Home Financials for this Owner
Home Financials are based on the most recent Mortgage that was taken out on this home.Purchase Details
Home Financials for this Owner
Home Financials are based on the most recent Mortgage that was taken out on this home.Purchase Details
Home Financials for this Owner
Home Financials are based on the most recent Mortgage that was taken out on this home.Purchase Details
Purchase Details
Home Financials for this Owner
Home Financials are based on the most recent Mortgage that was taken out on this home.Purchase Details
Home Financials for this Owner
Home Financials are based on the most recent Mortgage that was taken out on this home.Purchase Details
Home Financials for this Owner
Home Financials are based on the most recent Mortgage that was taken out on this home.Purchase Details
Home Financials for this Owner
Home Financials are based on the most recent Mortgage that was taken out on this home.Purchase Details
Home Financials for this Owner
Home Financials are based on the most recent Mortgage that was taken out on this home.Similar Homes in Phoenix, AZ
Home Values in the Area
Average Home Value in this Area
Purchase History
| Date | Type | Sale Price | Title Company |
|---|---|---|---|
| Interfamily Deed Transfer | -- | None Available | |
| Warranty Deed | $475,000 | Lawyers Title Of Arizona Inc | |
| Warranty Deed | $475,000 | Lawyers Title Of Arizona Inc | |
| Warranty Deed | -- | Accommodation | |
| Warranty Deed | $420,000 | Clear Ttl Agcy Of Flagstaff | |
| Warranty Deed | $310,500 | Fidelity National Title Agen | |
| Cash Sale Deed | $230,000 | Sterling Title Agency Llc | |
| Interfamily Deed Transfer | -- | None Available | |
| Warranty Deed | $212,500 | Equity Title Agency | |
| Warranty Deed | $197,829 | Security Title Agency |
Mortgage History
| Date | Status | Loan Amount | Loan Type |
|---|---|---|---|
| Open | $210,000 | New Conventional | |
| Previous Owner | $315,000 | New Conventional | |
| Previous Owner | $170,000 | New Conventional | |
| Previous Owner | $160,750 | New Conventional | |
| Previous Owner | $150,000 | Credit Line Revolving | |
| Previous Owner | $184,000 | Unknown | |
| Previous Owner | $50,000 | Credit Line Revolving | |
| Previous Owner | $186,000 | Unknown | |
| Previous Owner | $191,250 | New Conventional | |
| Previous Owner | $187,900 | New Conventional |
Property History
| Date | Event | Price | Change | Sq Ft Price |
|---|---|---|---|---|
| 04/30/2021 04/30/21 | Sold | $475,000 | 0.0% | $305 / Sq Ft |
| 04/14/2021 04/14/21 | Pending | -- | -- | -- |
| 04/08/2021 04/08/21 | For Sale | $475,000 | 0.0% | $305 / Sq Ft |
| 03/31/2021 03/31/21 | Pending | -- | -- | -- |
| 03/29/2021 03/29/21 | Price Changed | $475,000 | -5.0% | $305 / Sq Ft |
| 03/16/2021 03/16/21 | For Sale | $500,000 | +19.0% | $321 / Sq Ft |
| 03/05/2020 03/05/20 | Sold | $420,000 | 0.0% | $270 / Sq Ft |
| 02/08/2020 02/08/20 | For Sale | $420,000 | +35.3% | $270 / Sq Ft |
| 05/22/2017 05/22/17 | Sold | $310,500 | -2.7% | $199 / Sq Ft |
| 04/22/2017 04/22/17 | Price Changed | $318,999 | 0.0% | $205 / Sq Ft |
| 01/04/2017 01/04/17 | Price Changed | $319,000 | -1.2% | $205 / Sq Ft |
| 12/10/2016 12/10/16 | Price Changed | $323,000 | -0.3% | $207 / Sq Ft |
| 11/25/2016 11/25/16 | Price Changed | $324,000 | -0.3% | $208 / Sq Ft |
| 11/04/2016 11/04/16 | For Sale | $325,000 | +41.3% | $209 / Sq Ft |
| 08/17/2012 08/17/12 | Sold | $230,000 | -3.8% | $138 / Sq Ft |
| 08/04/2012 08/04/12 | Pending | -- | -- | -- |
| 06/28/2012 06/28/12 | For Sale | $239,000 | 0.0% | $144 / Sq Ft |
| 06/22/2012 06/22/12 | Pending | -- | -- | -- |
| 06/15/2012 06/15/12 | Price Changed | $239,000 | -4.0% | $144 / Sq Ft |
| 05/16/2012 05/16/12 | For Sale | $249,000 | -- | $150 / Sq Ft |
Tax History Compared to Growth
Tax History
| Year | Tax Paid | Tax Assessment Tax Assessment Total Assessment is a certain percentage of the fair market value that is determined by local assessors to be the total taxable value of land and additions on the property. | Land | Improvement |
|---|---|---|---|---|
| 2025 | $2,259 | $20,716 | -- | -- |
| 2024 | $2,193 | $19,730 | -- | -- |
| 2023 | $2,193 | $40,660 | $8,130 | $32,530 |
| 2022 | $2,123 | $31,760 | $6,350 | $25,410 |
| 2021 | $2,166 | $30,370 | $6,070 | $24,300 |
| 2020 | $2,131 | $30,870 | $6,170 | $24,700 |
| 2019 | $2,083 | $27,550 | $5,510 | $22,040 |
| 2018 | $2,028 | $25,950 | $5,190 | $20,760 |
| 2017 | $1,925 | $23,480 | $4,690 | $18,790 |
| 2016 | $2,117 | $23,470 | $4,690 | $18,780 |
| 2015 | $1,966 | $25,520 | $5,100 | $20,420 |
Agents Affiliated with this Home
-
A
Seller's Agent in 2021
Allie Myers
Real Broker
(480) 767-3000
10 in this area
84 Total Sales
-

Seller Co-Listing Agent in 2021
Kelly Cook
Real Broker
(480) 227-2028
25 in this area
773 Total Sales
-

Buyer's Agent in 2021
Meghan Backs
Realty One Group
(602) 980-9098
1 in this area
22 Total Sales
-

Seller's Agent in 2020
Jamie Wong
RE/MAX
(480) 688-8808
10 in this area
211 Total Sales
-

Buyer's Agent in 2020
Denise Sharp
The Brokery
(602) 703-8277
29 in this area
48 Total Sales
-

Seller's Agent in 2017
Thomas Bartz
HomeSmart
(602) 206-0583
5 in this area
21 Total Sales
Map
Source: Arizona Regional Multiple Listing Service (ARMLS)
MLS Number: 4760887
APN: 164-24-153
- 1717 E Morten Ave Unit 12
- 1717 E Morten Ave Unit 49
- 1717 E Morten Ave Unit 2
- 1820 E Morten Ave Unit 224
- 1820 E Morten Ave Unit 119
- 1819 E Myrtle Ave
- 1830 E Palmaire Ave
- 7141 N 16th St Unit 209
- 1606 E Cactus Wren Dr
- 1411 E Orangewood Ave Unit 134
- 1411 E Orangewood Ave Unit 237
- 2016 E Orangewood Ave
- 7223 N 14th St
- 7039 N 15th St
- 1333 E Morten Ave Unit 230
- 7631 N 20th St
- 1319 E Vista Ave
- 7887 N 16th St Unit 116
- 1925 E Lane Ave
- 7232 N 22nd St
