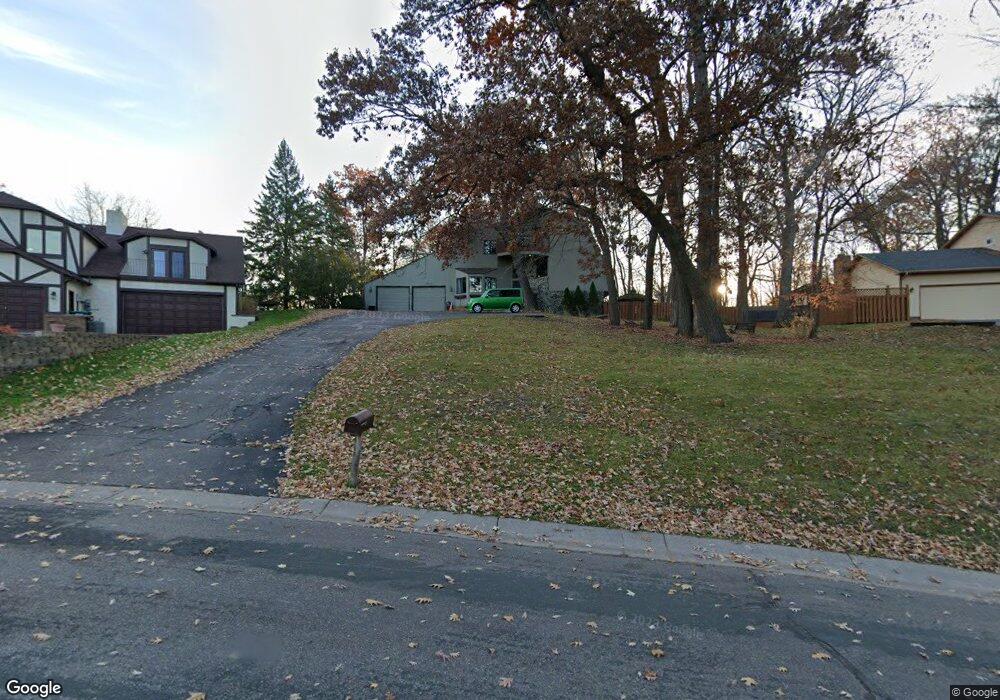
Highlights
- Heated In Ground Pool
- Deck
- Vaulted Ceiling
- Basswood Elementary School Rated A-
- Family Room with Fireplace
- Wood Flooring
About This Home
As of March 2021Welcome to the TRESTLE TREES Community; just blocks from Fish Lake. This unique freshly remodeled and VERY Custom Mid Century Modern home is one of a kind! Featuring; 3 bedroom,3 bathroom, Spacious Den and a Heated Pool this home will not disappoint. This property has pristine features that include: Hardwood Floors, Ample Windows, Beamed Ceilings, Stunning Fieldstone Fireplace and a Gourmet Kitchen. Enjoy more even living space in the large lower level which leads to the serene pool, garden & multiple decks! The garden and landscaping are straight out of a wonderland. A MUST SEE!
Home Details
Home Type
- Single Family
Est. Annual Taxes
- $5,056
Year Built
- Built in 1979
Lot Details
- 0.47 Acre Lot
- Lot Dimensions are 95x167x97x192
- Property is Fully Fenced
- Wood Fence
Parking
- 2 Car Attached Garage
Home Design
- Wood Siding
- Stone Siding
Interior Spaces
- 4-Story Property
- Central Vacuum
- Vaulted Ceiling
- Ceiling Fan
- Skylights
- Wood Burning Fireplace
- Family Room with Fireplace
- 2 Fireplaces
- Living Room with Fireplace
- Wood Flooring
Kitchen
- Range
- Dishwasher
- Disposal
Bedrooms and Bathrooms
- 3 Bedrooms
Laundry
- Dryer
- Washer
Basement
- Walk-Out Basement
- Sump Pump
Outdoor Features
- Heated In Ground Pool
- Deck
- Patio
- Storage Shed
- Porch
Utilities
- Forced Air Heating and Cooling System
- Water Softener is Owned
- Multiple Phone Lines
Community Details
- No Home Owners Association
- Trestle Trees 1St Add Subdivision
Listing and Financial Details
- Assessor Parcel Number 2811922310002
Ownership History
Purchase Details
Home Financials for this Owner
Home Financials are based on the most recent Mortgage that was taken out on this home.Purchase Details
Home Financials for this Owner
Home Financials are based on the most recent Mortgage that was taken out on this home.Purchase Details
Home Financials for this Owner
Home Financials are based on the most recent Mortgage that was taken out on this home.Purchase Details
Map
Similar Homes in Osseo, MN
Home Values in the Area
Average Home Value in this Area
Purchase History
| Date | Type | Sale Price | Title Company |
|---|---|---|---|
| Warranty Deed | $409,751 | Legacy Title | |
| Warranty Deed | $548,500 | Legacy Title | |
| Contract Of Sale | $409,750 | Titlesmart Inc | |
| Warranty Deed | $372,500 | Titlesmart Inc | |
| Warranty Deed | $389,900 | -- | |
| Warranty Deed | $206,000 | -- | |
| Deed | $409,800 | -- |
Mortgage History
| Date | Status | Loan Amount | Loan Type |
|---|---|---|---|
| Open | $521,075 | New Conventional | |
| Previous Owner | $398,000 | Commercial | |
| Previous Owner | $360,580 | Seller Take Back | |
| Previous Owner | $291,961 | New Conventional | |
| Previous Owner | $311,920 | New Conventional | |
| Closed | $409,750 | No Value Available |
Property History
| Date | Event | Price | Change | Sq Ft Price |
|---|---|---|---|---|
| 03/25/2021 03/25/21 | Sold | $548,500 | +4.5% | $144 / Sq Ft |
| 02/24/2021 02/24/21 | Pending | -- | -- | -- |
| 02/12/2021 02/12/21 | For Sale | $524,900 | -4.3% | $138 / Sq Ft |
| 01/27/2021 01/27/21 | Off Market | $548,500 | -- | -- |
| 01/25/2021 01/25/21 | For Sale | $499,900 | +34.2% | $132 / Sq Ft |
| 02/22/2018 02/22/18 | Sold | $372,500 | -4.5% | $149 / Sq Ft |
| 10/09/2017 10/09/17 | Pending | -- | -- | -- |
| 09/29/2017 09/29/17 | For Sale | $389,900 | 0.0% | $156 / Sq Ft |
| 08/20/2017 08/20/17 | Pending | -- | -- | -- |
| 07/19/2017 07/19/17 | For Sale | $389,900 | -- | $156 / Sq Ft |
Tax History
| Year | Tax Paid | Tax Assessment Tax Assessment Total Assessment is a certain percentage of the fair market value that is determined by local assessors to be the total taxable value of land and additions on the property. | Land | Improvement |
|---|---|---|---|---|
| 2023 | $6,457 | $542,200 | $112,500 | $429,700 |
| 2022 | $5,389 | $545,500 | $104,900 | $440,600 |
| 2021 | $5,067 | $444,000 | $87,100 | $356,900 |
| 2020 | $5,151 | $410,500 | $71,100 | $339,400 |
| 2019 | $5,489 | $396,300 | $67,000 | $329,300 |
| 2018 | $5,348 | $399,600 | $81,500 | $318,100 |
| 2017 | $5,340 | $367,900 | $77,000 | $290,900 |
| 2016 | $5,372 | $365,200 | $77,000 | $288,200 |
| 2015 | $5,023 | $334,600 | $62,000 | $272,600 |
| 2014 | -- | $307,000 | $62,000 | $245,000 |
Source: NorthstarMLS
MLS Number: NST5698931
APN: 28-119-22-31-0002
- 7240 Orchid Ln N
- 7340 Orchid Ln N
- 7036 Polaris Ln N
- 15799 73rd Cir N
- 7094 Weston Ln N
- 7082 Weston Ln N
- 7670 Lanewood Ln N
- 7099 Weston Ln N
- 7087 Weston Ln N
- 7415 Fernbrook Ln N
- 16190 73rd Ave N
- 16104 70th Place N
- 7783 Kingsview Ln N
- 7354 Zanzibar Ln N
- 7808 Niagara Ln N
- 16322 70th Ave N Unit 304
- 16332 70th Ave N
- 7879 Juneau Ln N
- 7963 Orchid Ln N
- 13835 74th Ave N
