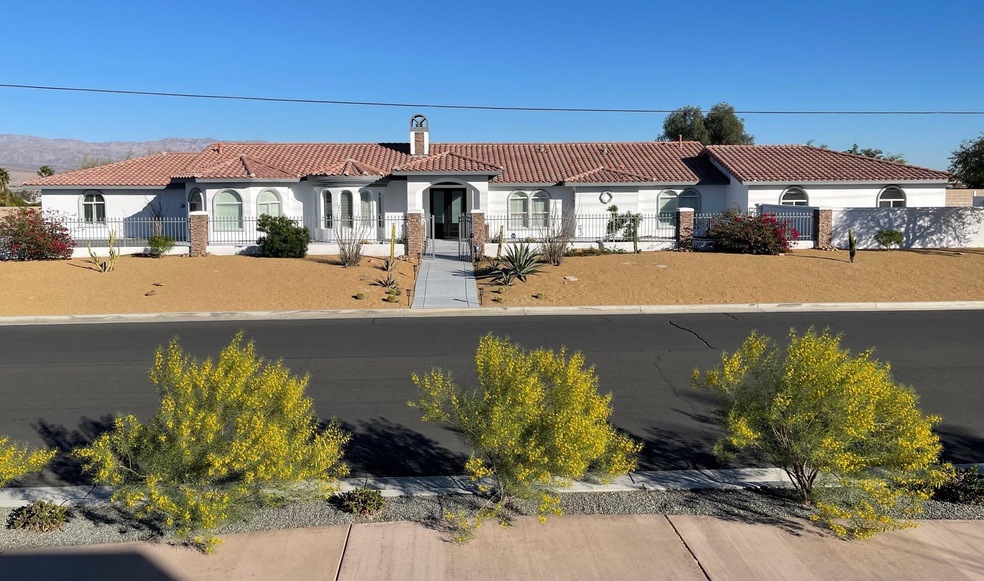
72405 Via Vail Rancho Mirage, CA 92270
Highlights
- Living Room with Fireplace
- 3 Car Attached Garage
- Forced Air Heating and Cooling System
- Wood Flooring
- Security System Owned
- 4-minute walk to Rancho Mirage Dog Park
About This Home
As of August 2025Rare Find in Rancho Mirage! Beautifully remodeled Santa Barbara style home on huge lot just under 30,000 sq.ft. Vaulted ceilings with beautiful design features and room for the extended family. Situated on corner lot with 2 separate automatic gate accesses to separate extra deep (approx. 30') garages at each end of the home. 8 foot tall oversized garage doors--plenty of room for boat or toys. Tesla recharge outlet installed in north garage as well as 200 Amp electrical service to the home. Navien 240A tankless water heater, super efficient, never run out of hot water plus 2 modern gas fireplaces. Additional guestroom with separate entrance (guest privacy) plus accessible from the home. Could be a great office, fitness or game room. Per the owner contractor, the 5th bedroom/office/casita/bath was completed without permits and is not included in the listed square footage. Great access to restaurants, Clarkes Health Food Market, Costco & Sam's Club & movie theaters. Property is 4 minute walk to beautiful city of Rancho Mirage dog park. Conceptual design for new pool available plus room onsite for RV or future casita and pickle ball court. The home was constructed with extra thick foundation/slab, over insulated, and design California mission stucco.Bring all offers.
Last Agent to Sell the Property
Don Tannahill
Capitis Land License #00921308 Listed on: 01/24/2022
Co-Listed By
Patricia Martinez
Realty Executives Desert Lifestyles License #01242225
Last Buyer's Agent
Patty Martinez
Realty Executives Desert Lifestyles License #01242225
Home Details
Home Type
- Single Family
Est. Annual Taxes
- $16,997
Year Built
- Built in 2005
Lot Details
- 2,961 Sq Ft Lot
Interior Spaces
- 2,969 Sq Ft Home
- 2-Story Property
- Gas Fireplace
- Living Room with Fireplace
- 2 Fireplaces
- Wood Flooring
- Security System Owned
Bedrooms and Bathrooms
- 4 Bedrooms
Parking
- 3 Car Attached Garage
- Garage Door Opener
Utilities
- Forced Air Heating and Cooling System
- Sewer in Street
Listing and Financial Details
- Assessor Parcel Number 685030014
Ownership History
Purchase Details
Home Financials for this Owner
Home Financials are based on the most recent Mortgage that was taken out on this home.Purchase Details
Home Financials for this Owner
Home Financials are based on the most recent Mortgage that was taken out on this home.Purchase Details
Purchase Details
Similar Homes in the area
Home Values in the Area
Average Home Value in this Area
Purchase History
| Date | Type | Sale Price | Title Company |
|---|---|---|---|
| Deed | -- | Orange Coast Title | |
| Grant Deed | $1,250,000 | Orange Coast Title | |
| Grant Deed | -- | Ticor Title | |
| Interfamily Deed Transfer | -- | None Available |
Mortgage History
| Date | Status | Loan Amount | Loan Type |
|---|---|---|---|
| Open | $725,000 | New Conventional | |
| Closed | $725,000 | Seller Take Back | |
| Previous Owner | $291,800 | Construction | |
| Previous Owner | $400,000 | Credit Line Revolving | |
| Previous Owner | $300,000 | Construction |
Property History
| Date | Event | Price | Change | Sq Ft Price |
|---|---|---|---|---|
| 08/01/2025 08/01/25 | Sold | $1,200,000 | -7.3% | $404 / Sq Ft |
| 07/30/2025 07/30/25 | Pending | -- | -- | -- |
| 06/18/2025 06/18/25 | Price Changed | $1,295,000 | -7.2% | $436 / Sq Ft |
| 05/20/2025 05/20/25 | For Sale | $1,395,000 | +11.6% | $470 / Sq Ft |
| 03/14/2022 03/14/22 | Sold | $1,250,000 | -21.6% | $421 / Sq Ft |
| 01/30/2022 01/30/22 | Pending | -- | -- | -- |
| 01/24/2022 01/24/22 | For Sale | $1,595,000 | -- | $537 / Sq Ft |
Tax History Compared to Growth
Tax History
| Year | Tax Paid | Tax Assessment Tax Assessment Total Assessment is a certain percentage of the fair market value that is determined by local assessors to be the total taxable value of land and additions on the property. | Land | Improvement |
|---|---|---|---|---|
| 2025 | $16,997 | $2,573,428 | $79,590 | $2,493,838 |
| 2023 | $16,997 | $1,275,000 | $76,500 | $1,198,500 |
| 2022 | $12,419 | $918,000 | $275,400 | $642,600 |
| 2021 | $8,478 | $624,787 | $55,426 | $569,361 |
| 2020 | $8,045 | $618,381 | $54,858 | $563,523 |
| 2019 | $7,907 | $606,257 | $53,783 | $552,474 |
| 2018 | $7,761 | $594,371 | $52,730 | $541,641 |
| 2017 | $7,665 | $582,718 | $51,697 | $531,021 |
| 2016 | $7,463 | $571,293 | $50,684 | $520,609 |
| 2015 | $7,199 | $562,714 | $49,924 | $512,790 |
| 2014 | $7,143 | $551,694 | $48,947 | $502,747 |
Agents Affiliated with this Home
-

Seller's Agent in 2025
Diane Kohnen
eXp Realty of California, Inc.
(760) 636-2724
55 Total Sales
-
A
Seller Co-Listing Agent in 2025
Alexandra Miklosova
Coldwell Banker Realty
(888) 584-9427
7 Total Sales
-

Buyer's Agent in 2025
GRACE SALIENTE
EXP REALTY OF CALIFORNIA INC.
(818) 648-8558
17 Total Sales
-
D
Seller's Agent in 2022
Don Tannahill
Capitis Land
-
P
Seller Co-Listing Agent in 2022
Patricia Martinez
Realty Executives Desert Lifestyles
-
P
Buyer's Agent in 2022
Patty Martinez
Realty Executives Desert Lifestyles
Map
Source: California Desert Association of REALTORS®
MLS Number: 219072932
APN: 685-030-014






